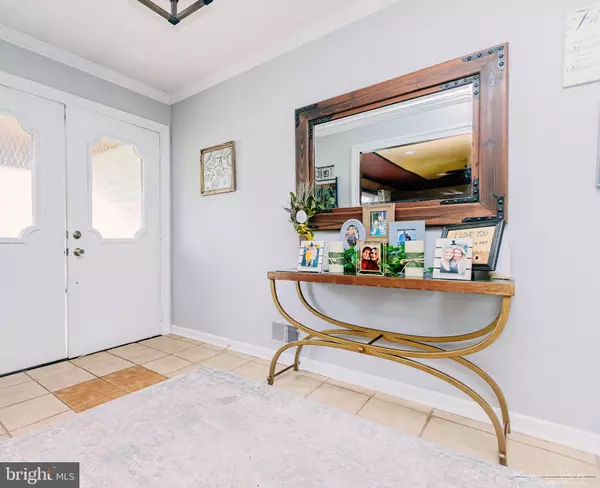$546,000
$546,000
For more information regarding the value of a property, please contact us for a free consultation.
4 Beds
3 Baths
2,640 SqFt
SOLD DATE : 06/18/2021
Key Details
Sold Price $546,000
Property Type Single Family Home
Sub Type Detached
Listing Status Sold
Purchase Type For Sale
Square Footage 2,640 sqft
Price per Sqft $206
Subdivision Village Of Notting
MLS Listing ID PABU522302
Sold Date 06/18/21
Style Colonial
Bedrooms 4
Full Baths 2
Half Baths 1
HOA Y/N N
Abv Grd Liv Area 2,640
Originating Board BRIGHT
Year Built 1977
Annual Tax Amount $6,910
Tax Year 2020
Lot Size 0.337 Acres
Acres 0.34
Lot Dimensions 112.00 x 131.00
Property Description
Welcome to Nottingham Village the best kept secret in Falls Township in award winning Pennsbury Schools.This Nottingham Model located on a corner lot offers 4 bed, 2 1/2 bath with 2 car garage, plus a finished basement. From the curb you will notice the manicured landscaping with the lighted walkway to the double door entry way.The large foyer has neutral ceramic tile flooring and a large coat closet.The formal living room with the polished hardwood floors,recessed lights, and picture window is very spacious.The hardwood floors continue into the formal dining room surrounded by chair railing, window boxes, fresh gray tones and newer light fixture.This remodeled kitchen has stainless steel appliances, granite countertop, pantry area and ceramic tile floors.Overlooking the kitchen is a cozy family room with brick accessed fireplace with a wood burning insert. The half bath, laundry area with extra cabinets for additional storage with side entrance to driveway complete this level. The upper level has 4 bedrooms all nice size with newer neutral carpet(pet free carpets). The spacious master bedroom has two closets (one walk-in), vanity area and updated master bath with shower stall accessed by the decorative tin ceiling.The finished basement with newer w/w carpeting has two different areas; one currently used as an office and the other larger is a hangout area.Lets not forget the backyard entertaining space on 2 separate decks with lighting and above ground pool ready for the summer barbeques. Close to restaurants, shopping, major highways,train stations and community parks.Come make this house your home.
Location
State PA
County Bucks
Area Falls Twp (10113)
Zoning LMR
Rooms
Other Rooms Living Room, Dining Room, Primary Bedroom, Bedroom 2, Bedroom 3, Kitchen, Family Room, Basement, Bedroom 1, Laundry, Bathroom 1, Primary Bathroom, Half Bath
Basement Full, Fully Finished, Sump Pump
Interior
Interior Features Carpet, Ceiling Fan(s), Crown Moldings, Family Room Off Kitchen, Floor Plan - Traditional, Formal/Separate Dining Room, Pantry, Stall Shower, Tub Shower, Upgraded Countertops, Walk-in Closet(s), Wood Floors
Hot Water Electric
Heating Forced Air
Cooling Central A/C
Flooring Hardwood, Ceramic Tile, Carpet
Fireplaces Number 1
Fireplaces Type Brick, Insert, Wood
Equipment Dishwasher, Dryer, Oven - Self Cleaning, Refrigerator, Stainless Steel Appliances, Washer
Fireplace Y
Window Features Bay/Bow,Double Hung,Sliding
Appliance Dishwasher, Dryer, Oven - Self Cleaning, Refrigerator, Stainless Steel Appliances, Washer
Heat Source Oil
Exterior
Exterior Feature Deck(s), Porch(es)
Parking Features Garage - Side Entry, Inside Access
Garage Spaces 8.0
Fence Chain Link, Wood
Pool Above Ground
Water Access N
Roof Type Shingle,Pitched
Accessibility None
Porch Deck(s), Porch(es)
Attached Garage 2
Total Parking Spaces 8
Garage Y
Building
Lot Description Front Yard, Level, Rear Yard
Story 2
Sewer Public Sewer
Water Public
Architectural Style Colonial
Level or Stories 2
Additional Building Above Grade, Below Grade
Structure Type Dry Wall
New Construction N
Schools
Elementary Schools Fallsington
Middle Schools William Penn
High Schools Pennsbury East & West
School District Pennsbury
Others
Senior Community No
Tax ID 13-036-151
Ownership Fee Simple
SqFt Source Assessor
Acceptable Financing Cash, Conventional, FHA, VA
Horse Property N
Listing Terms Cash, Conventional, FHA, VA
Financing Cash,Conventional,FHA,VA
Special Listing Condition Standard
Read Less Info
Want to know what your home might be worth? Contact us for a FREE valuation!

Our team is ready to help you sell your home for the highest possible price ASAP

Bought with Jennifer L Warrell • HomeSmart Nexus Realty Group - Newtown
"My job is to find and attract mastery-based agents to the office, protect the culture, and make sure everyone is happy! "







