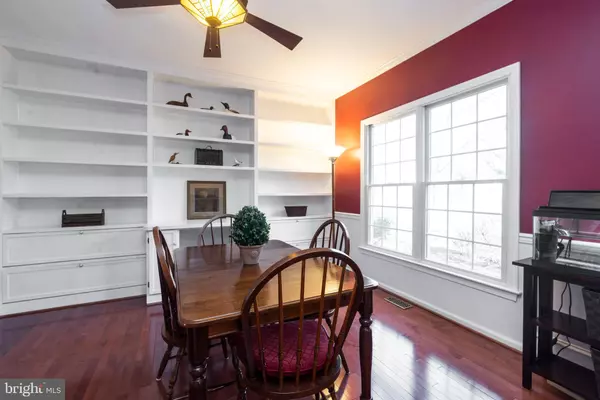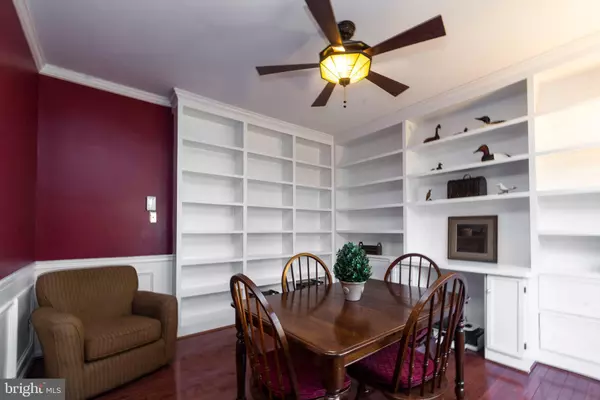$642,000
$599,900
7.0%For more information regarding the value of a property, please contact us for a free consultation.
4 Beds
3 Baths
3,597 SqFt
SOLD DATE : 04/13/2022
Key Details
Sold Price $642,000
Property Type Single Family Home
Sub Type Detached
Listing Status Sold
Purchase Type For Sale
Square Footage 3,597 sqft
Price per Sqft $178
Subdivision Deer Creek Crossing
MLS Listing ID PACT2018718
Sold Date 04/13/22
Style Colonial
Bedrooms 4
Full Baths 2
Half Baths 1
HOA Y/N N
Abv Grd Liv Area 2,622
Originating Board BRIGHT
Year Built 1993
Annual Tax Amount $9,555
Tax Year 2022
Lot Size 1.400 Acres
Acres 1.4
Property Description
Deer Creek Crossing. Built by Harlan builders in 1993. Enter the 2-story entry with turned staircase and approach the living room with a fireplace and calm setting. The living room is open to the family room for a flexible gathering and entertaining space. This leads to a eat-in vibrant kitchen with Zodiaq Quartz countertops & stainless steel appliances. an eating area with beautiful views of open land and glass doors that lead out to a summer vacation. A beautiful pool with great views. The roomy first floor office has built in book shelving and has many uses. The laundry/mudroom with access to a 2 car garage. The 2nd floor includes a large main bedroom with sitting area, walk-in closet and private bath with 2 vanities, whirlpool tub and separate shower. There are 3 spacious additional bedrooms and hall bath. All with large closets and new carpeting throughout the 2 story. The wood floors throughout the main level are a feature that helps set this house apart. The basement is finished with space for recreation & workout areas. The fiberglass pool is beautifully situated for privacy. Professional planting was completed and the flowers bloom throughout the spring and summer with many different colors. The HVAC system was replaced in 2009. Please refer to the sellers for all of the recent updates. The roof was installed in 2009 and has a lifetime warranty!! Deer Creek Crossing is located minutes from historic Kennett Square & Longwood Gardens. This lovely property is also convenient to Routes 1 & 52, Wilmington & West Chester. Showings start 2/26/22
Location
State PA
County Chester
Area East Marlborough Twp (10361)
Zoning RES
Rooms
Other Rooms Living Room, Dining Room, Primary Bedroom, Bedroom 2, Bedroom 3, Kitchen, Family Room, Bedroom 1, Other, Attic
Basement Full, Partially Finished, Heated, Drain
Interior
Interior Features Primary Bath(s), Kitchen - Island, Butlers Pantry, Ceiling Fan(s), WhirlPool/HotTub, Kitchen - Eat-In
Hot Water Natural Gas
Heating Hot Water
Cooling Central A/C
Flooring Wood, Fully Carpeted, Vinyl, Tile/Brick
Fireplaces Number 2
Fireplaces Type Gas/Propane
Equipment Built-In Range, Oven - Self Cleaning, Dishwasher, Disposal
Fireplace Y
Appliance Built-In Range, Oven - Self Cleaning, Dishwasher, Disposal
Heat Source Natural Gas
Laundry Main Floor
Exterior
Exterior Feature Deck(s)
Garage Garage Door Opener, Inside Access
Garage Spaces 2.0
Pool Fenced, In Ground
Waterfront N
Water Access N
Roof Type Pitched
Accessibility None
Porch Deck(s)
Parking Type Attached Garage
Attached Garage 2
Total Parking Spaces 2
Garage Y
Building
Lot Description Corner, Level
Story 2
Foundation Brick/Mortar
Sewer On Site Septic
Water Well
Architectural Style Colonial
Level or Stories 2
Additional Building Above Grade, Below Grade
Structure Type Cathedral Ceilings
New Construction N
Schools
High Schools Unionville
School District Unionville-Chadds Ford
Others
Pets Allowed Y
Senior Community No
Tax ID 61-07 -0005.2900
Ownership Fee Simple
SqFt Source Estimated
Acceptable Financing Conventional, Cash, VA, FHA
Horse Property N
Listing Terms Conventional, Cash, VA, FHA
Financing Conventional,Cash,VA,FHA
Special Listing Condition Standard
Pets Description No Pet Restrictions
Read Less Info
Want to know what your home might be worth? Contact us for a FREE valuation!

Our team is ready to help you sell your home for the highest possible price ASAP

Bought with Phoebe Turner • RE/MAX Town & Country

"My job is to find and attract mastery-based agents to the office, protect the culture, and make sure everyone is happy! "







