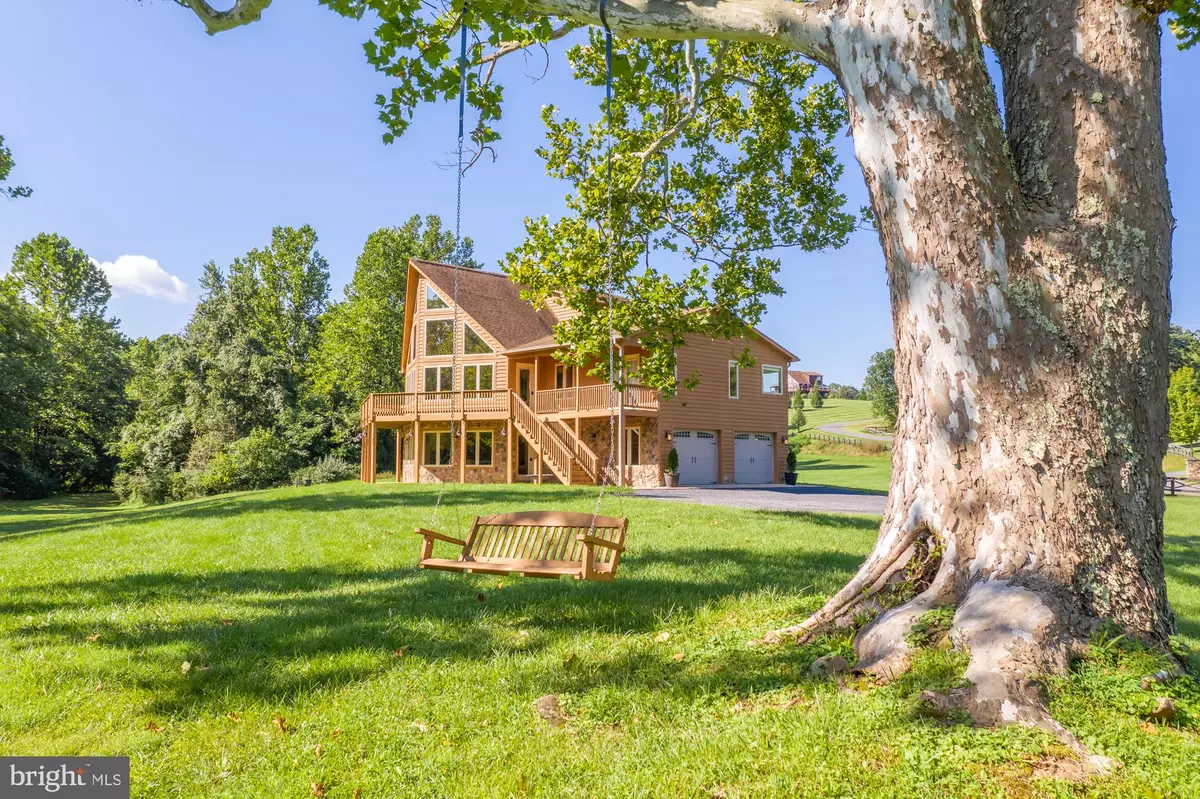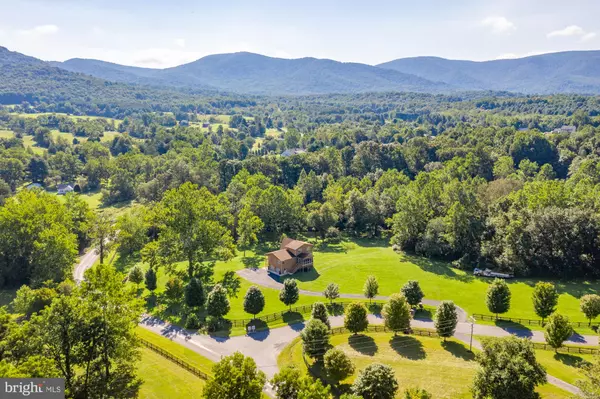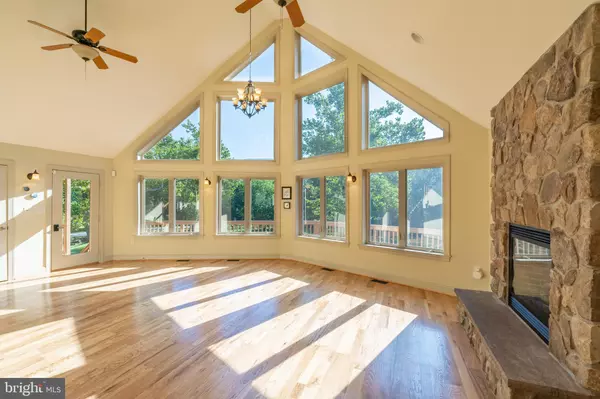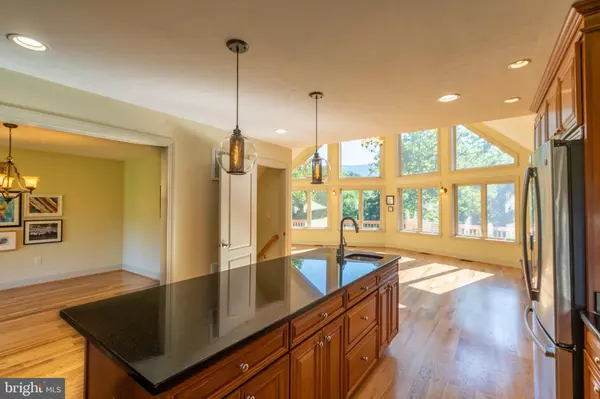$610,000
$610,000
For more information regarding the value of a property, please contact us for a free consultation.
4 Beds
4 Baths
2,715 SqFt
SOLD DATE : 09/28/2020
Key Details
Sold Price $610,000
Property Type Single Family Home
Sub Type Detached
Listing Status Sold
Purchase Type For Sale
Square Footage 2,715 sqft
Price per Sqft $224
Subdivision Boyd'S Mill Estates
MLS Listing ID VAWR141110
Sold Date 09/28/20
Style A-Frame,Chalet
Bedrooms 4
Full Baths 3
Half Baths 1
HOA Fees $8/ann
HOA Y/N Y
Abv Grd Liv Area 2,715
Originating Board BRIGHT
Year Built 2008
Annual Tax Amount $3,210
Tax Year 2020
Lot Size 10.222 Acres
Acres 10.22
Property Description
Welcome home to 10 parklike acres with magnificent views of the Skyline Drive and over 900' of frontage on Gooney Creek, this stunning home offers features that are nearly impossible to replicate. The Gourmet Kitchen with granite counters new high-end appliances and gleaming hardwood floors opens up to the Great Room and the amazing views. Separate Dining Room leading to a screened porch make this home an entertainers delight. The Master Suite off the main Living Area offers a generous walk-in closet and a spa-like bath. Two laundry areas, one on the main level and the other on the entry-level. Entry level also features an amazing Family/Entertainment Room, additional Bedroom and full Bath. This quaint community of 10+ acre lots offers underground electric, High-Speed Comcast Internet and all within a easy commuting distance to NVA. Once you visit, you'll want to call this home! Now is the time to take advantage of record low interest rates and schedule a private showing. Check out the featured video, you won't be disappointed!
Location
State VA
County Warren
Zoning A
Rooms
Basement Full
Main Level Bedrooms 1
Interior
Interior Features Breakfast Area, Dining Area, Entry Level Bedroom, Family Room Off Kitchen, Formal/Separate Dining Room, Kitchen - Gourmet, Kitchen - Island, Primary Bath(s), Recessed Lighting, Soaking Tub, Upgraded Countertops, Walk-in Closet(s), Wood Floors
Hot Water Electric
Heating Heat Pump(s)
Cooling Central A/C
Fireplaces Number 1
Fireplace Y
Heat Source Propane - Owned, Electric
Exterior
Parking Features Garage - Side Entry, Garage Door Opener, Inside Access, Oversized
Garage Spaces 2.0
Water Access N
Accessibility None
Attached Garage 2
Total Parking Spaces 2
Garage Y
Building
Story 3
Sewer On Site Septic
Water Well
Architectural Style A-Frame, Chalet
Level or Stories 3
Additional Building Above Grade
New Construction N
Schools
School District Warren County Public Schools
Others
Senior Community No
Tax ID 44G 5 26A
Ownership Fee Simple
SqFt Source Assessor
Special Listing Condition Standard
Read Less Info
Want to know what your home might be worth? Contact us for a FREE valuation!

Our team is ready to help you sell your home for the highest possible price ASAP

Bought with Melody Visser • Pearson Smith Realty, LLC
"My job is to find and attract mastery-based agents to the office, protect the culture, and make sure everyone is happy! "







