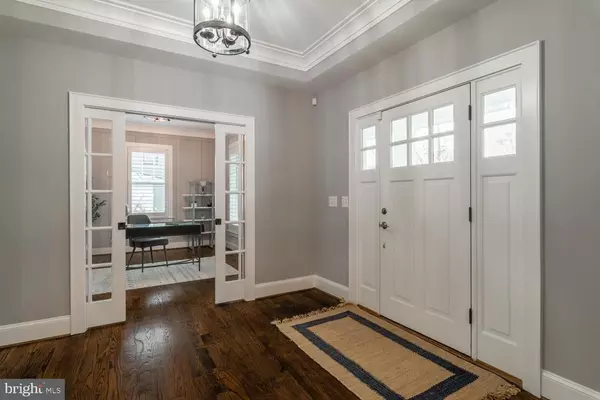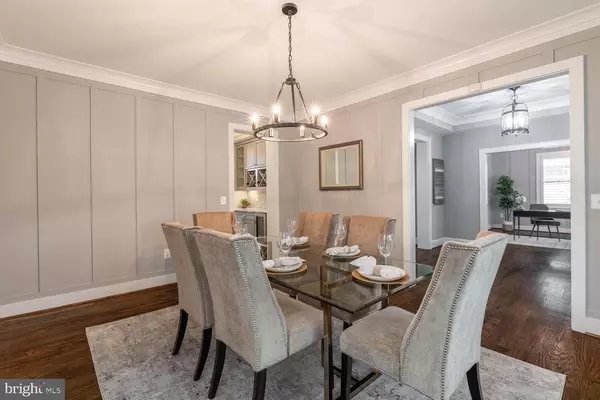$2,280,000
$2,250,000
1.3%For more information regarding the value of a property, please contact us for a free consultation.
5 Beds
6 Baths
6,041 SqFt
SOLD DATE : 04/29/2021
Key Details
Sold Price $2,280,000
Property Type Single Family Home
Sub Type Detached
Listing Status Sold
Purchase Type For Sale
Square Footage 6,041 sqft
Price per Sqft $377
Subdivision Crescent Hills
MLS Listing ID VAAR179578
Sold Date 04/29/21
Style Craftsman
Bedrooms 5
Full Baths 5
Half Baths 1
HOA Y/N N
Abv Grd Liv Area 4,143
Originating Board BRIGHT
Year Built 2013
Annual Tax Amount $19,424
Tax Year 2020
Lot Size 0.305 Acres
Acres 0.31
Property Description
This exquisite single-family home, built by Arlingtons Whitestone Custom Homes, is set in the highly sought out boutique neighborhood of Crescent Hills. Positioned on a quiet cul-de-sac, it is, simply put, amazing. Five bedrooms, five fullbaths, one half bath and loads of spacious rooms. Hardwood floors run throughout the main level and magnificent windows allow the home to be filled with natural light. With access to a bounty of parks and walking trails, as well as the hub of restaurants and shops in the Lee-Harrison and Lee Heights neighborhoods, it is situated in an ideal spot. Located minutes away from Washington D.C., National Airport, Route 66 and I-395, it is incredibly convenient. This home has a presence. From the outside, it showcases large windows and beautifully manicured grounds. Entering through its blue front door, painted to accentuate the lovely hydrangeas when in bloom, you are treated to a large foyer with the formal dining room and private office to each side. Moving through to the grand central hall, there is a wall of built-in bookcases floor to ceiling, stairs leading up and down, a full bathroom, and steps down to the spacious living room. Craftsman style detailed trim is featured throughout, as are tray ceilings and beautiful lighting. The design of this home seamlessly connects the home chef with family and friends while cooking. The kitchen, family room, and family dining area are bathed in natural light from a bank of large-framed windows. A crisp, white kitchen offers stainless steel appliances including a Wolf Gas Range and SubZero appliances, great cabinet space and gorgeous granite countertops. The floating island provides not only convenience, but additional seating space. A big family room conjoins the kitchen and offers loads of space. It is the perfect place for entertaining on a Saturday night or relaxing on a Sunday afternoon. The family room has wonderful built-in bookcases, a gorgeous gas burning fireplace and is highlighted by a literal wall of windows. The windows allow sunlight to fill the space, with views of the rear yard. From this area is access to a screened-in porch. A large mudroom with a half-bath off the kitchen leads to a two car garage and offers storage, utility, and convenience. Wide staircases, bright with windows and extensive trim work lead upstairs to a landing featuring more full height built ins.A wonderful primary bedroom suite is located on the upper level. The bedroom features rich hardwood floors and a beautiful fireplace complete with a crisp white and marble surround, with a chandelier bringing a romantic flair. Windows provide an abundance of natural light. Dual large walk-in closets promise space for your wardrobe and extra storage, as do beautiful custom-built shelves and drawers. This bedroom is both spacious and intimate. The bath features an expansive dual vanity and massive multi-head luxury shower. A deep Roman bath is a perfect place to unwind. It is elegance at its best. Three additional bedrooms are also found on the upper level, one with an en-suite bath, and two sharing a Jack-and-Jill bathroom with a large dual vanity. All bedrooms are spacious and have large windows that allow for generous natural light. A large recreational room is found on the lower level of this home. It is perfect for watching television, inviting friends over for game night or general day-to-day living. The space can also be used as a playroom for the younger members of the family or fitness room for the adults. Also, on this lower level is a large guest suite. It features a large bedroom and full bath. There is also a large home theater room, ready-wired for ease. A bonus found tucked away on this level is its fantastic wine cellar. The perfect place to store the favored red. This backyard is also accessible through a lower level door and set of steps. One of the most amazing features of this home is its screened-in porch.
Location
State VA
County Arlington
Zoning R-10
Rooms
Basement Fully Finished, Interior Access, Walkout Stairs, Rear Entrance
Interior
Interior Features Built-Ins, Butlers Pantry, Carpet, Ceiling Fan(s), Crown Moldings, Dining Area, Family Room Off Kitchen, Floor Plan - Open, Formal/Separate Dining Room, Kitchen - Gourmet, Kitchen - Island, Kitchen - Table Space, Recessed Lighting, Soaking Tub, Stall Shower, Store/Office, Walk-in Closet(s), Window Treatments, Wood Floors
Hot Water Natural Gas
Heating Forced Air
Cooling Central A/C
Fireplaces Number 2
Equipment Built-In Microwave, Dishwasher, Disposal, Dryer, Extra Refrigerator/Freezer, Icemaker, Microwave, Oven/Range - Gas, Range Hood, Washer, Refrigerator, Stainless Steel Appliances, Six Burner Stove
Appliance Built-In Microwave, Dishwasher, Disposal, Dryer, Extra Refrigerator/Freezer, Icemaker, Microwave, Oven/Range - Gas, Range Hood, Washer, Refrigerator, Stainless Steel Appliances, Six Burner Stove
Heat Source Natural Gas
Exterior
Exterior Feature Porch(es), Patio(s), Screened
Garage Garage Door Opener, Garage - Front Entry, Inside Access
Garage Spaces 2.0
Waterfront N
Water Access N
Accessibility None
Porch Porch(es), Patio(s), Screened
Parking Type Attached Garage, Driveway
Attached Garage 2
Total Parking Spaces 2
Garage Y
Building
Story 3
Sewer Public Sewer
Water Public
Architectural Style Craftsman
Level or Stories 3
Additional Building Above Grade, Below Grade
New Construction N
Schools
Elementary Schools Discovery
Middle Schools Williamsburg
High Schools Yorktown
School District Arlington County Public Schools
Others
Pets Allowed Y
Senior Community No
Tax ID 02-025-027
Ownership Fee Simple
SqFt Source Assessor
Acceptable Financing Cash, Conventional
Listing Terms Cash, Conventional
Financing Cash,Conventional
Special Listing Condition Standard
Pets Description No Pet Restrictions
Read Less Info
Want to know what your home might be worth? Contact us for a FREE valuation!

Our team is ready to help you sell your home for the highest possible price ASAP

Bought with Linda Murphy • McEnearney Associates, Inc.

"My job is to find and attract mastery-based agents to the office, protect the culture, and make sure everyone is happy! "







