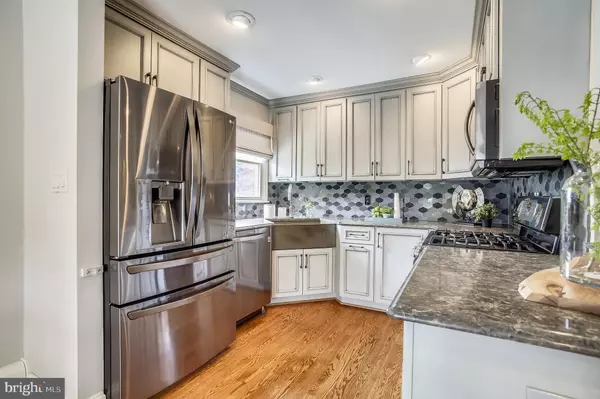$525,000
$521,873
0.6%For more information regarding the value of a property, please contact us for a free consultation.
3 Beds
3 Baths
1,700 SqFt
SOLD DATE : 05/19/2021
Key Details
Sold Price $525,000
Property Type Single Family Home
Sub Type Detached
Listing Status Sold
Purchase Type For Sale
Square Footage 1,700 sqft
Price per Sqft $308
Subdivision Meadowland
MLS Listing ID MDBC523286
Sold Date 05/19/21
Style Ranch/Rambler
Bedrooms 3
Full Baths 3
HOA Y/N N
Abv Grd Liv Area 1,700
Originating Board BRIGHT
Year Built 1965
Annual Tax Amount $4,167
Tax Year 2020
Lot Size 10,089 Sqft
Acres 0.23
Lot Dimensions 1.00 x
Property Description
Open houses are CANCELED!!! Welcome home! Enjoy the beautiful view of the woods while spending time in the sunroom added to the back of this property located in Meadowland subdivision, in an extremely friendly and quiet neighborhood! Not only this home has been perfectly maintained by the same family since it was built, it was also fully renovated in 2016/2017 (refinished floors, bathrooms, recessed lights, kitchen, deck, Andersen French doors, brand new window galore, spacious house addition, motorized awning, extra insulation, new siding, painted exterior, outdoor lighting, and way more!!!) Walking into this property already makes you feel like home! As you walk in, you see the living room to your right, with wonderful lighting due to the large window, allowing a charming view of the street. As you go you will find the open living room with beautiful built- in bookshelves and a gas fireplace followed by the dining room and kitchen with brand new windows, new cabinetry, granite countertops, farm sink, designer backsplash, high end LG appliances and touch on/off faucet. To your left, you will see one of the three full bathrooms, the master bedroom with another full bathroom inside, the spare bedroom that can be used as an office, and the outstanding addition made to the house: the sunroom! The sunroom is one of the coziest rooms in this home given its breathtaking view of the woods, the creek and access to the timeless Trex deck for friends and family gatherings. This home also has a fully finished walk out basement, with a full bathroom, multiple rooms, including one that was previously used as a theater room, with soundproof insulation and plenty of storage space. A new sump pump was also added to the basement. As if this was not already enough for this home to be considered perfect, the property also has a outbuilding in the backyard with full electricity within. Another amazing features of this home are: - Extended driveway that fits 4 cars - Oak hardwood floors - Recessed lighting - Tyvek insulation in the vinyl siding - Custom designed window treatments throughout the house, including new screens - Honda generator in case of a power outage - Low voltage outdoor lighting This could be your paradise!!!
Location
State MD
County Baltimore
Zoning RESIDENTIAL
Direction West
Rooms
Other Rooms Dining Room, Primary Bedroom, Sitting Room, Bedroom 2, Bedroom 3, Kitchen, Family Room, Foyer, Sun/Florida Room, Office, Storage Room, Workshop, Media Room, Bathroom 2, Bathroom 3, Primary Bathroom
Basement Improved, Partially Finished, Outside Entrance, Interior Access, Shelving, Side Entrance, Space For Rooms, Walkout Level, Walkout Stairs, Windows
Main Level Bedrooms 3
Interior
Interior Features Built-Ins, Primary Bath(s), Recessed Lighting, Window Treatments, Wood Floors, Ceiling Fan(s), Combination Dining/Living, Combination Kitchen/Dining, Crown Moldings, Upgraded Countertops
Hot Water Natural Gas
Heating Baseboard - Hot Water
Cooling Central A/C
Flooring Hardwood, Carpet, Tile/Brick, Slate
Fireplaces Number 1
Fireplaces Type Fireplace - Glass Doors, Gas/Propane
Equipment Built-In Microwave, Built-In Range, Disposal, Dryer - Front Loading, Energy Efficient Appliances, ENERGY STAR Clothes Washer, ENERGY STAR Dishwasher, ENERGY STAR Refrigerator, Oven/Range - Gas, Washer - Front Loading, Water Heater
Fireplace Y
Window Features Energy Efficient,Bay/Bow,Double Hung
Appliance Built-In Microwave, Built-In Range, Disposal, Dryer - Front Loading, Energy Efficient Appliances, ENERGY STAR Clothes Washer, ENERGY STAR Dishwasher, ENERGY STAR Refrigerator, Oven/Range - Gas, Washer - Front Loading, Water Heater
Heat Source Natural Gas
Laundry Main Floor
Exterior
Exterior Feature Deck(s)
Garage Spaces 4.0
Utilities Available Water Available, Sewer Available, Electric Available, Natural Gas Available
Water Access N
View Creek/Stream, Trees/Woods
Roof Type Architectural Shingle
Accessibility Other
Porch Deck(s)
Total Parking Spaces 4
Garage N
Building
Story 2
Sewer Public Sewer
Water Public
Architectural Style Ranch/Rambler
Level or Stories 2
Additional Building Above Grade, Below Grade
Structure Type Dry Wall
New Construction N
Schools
Elementary Schools Pinewood
Middle Schools Ridgely
High Schools Dulaney
School District Baltimore County Public Schools
Others
Senior Community No
Tax ID 04080808005840
Ownership Fee Simple
SqFt Source Assessor
Security Features Monitored,Security System
Acceptable Financing Cash, Conventional, FHA, Negotiable, VA
Horse Property N
Listing Terms Cash, Conventional, FHA, Negotiable, VA
Financing Cash,Conventional,FHA,Negotiable,VA
Special Listing Condition Standard
Read Less Info
Want to know what your home might be worth? Contact us for a FREE valuation!

Our team is ready to help you sell your home for the highest possible price ASAP

Bought with Jerome C Payne Jr. • RE/MAX First Choice
"My job is to find and attract mastery-based agents to the office, protect the culture, and make sure everyone is happy! "







