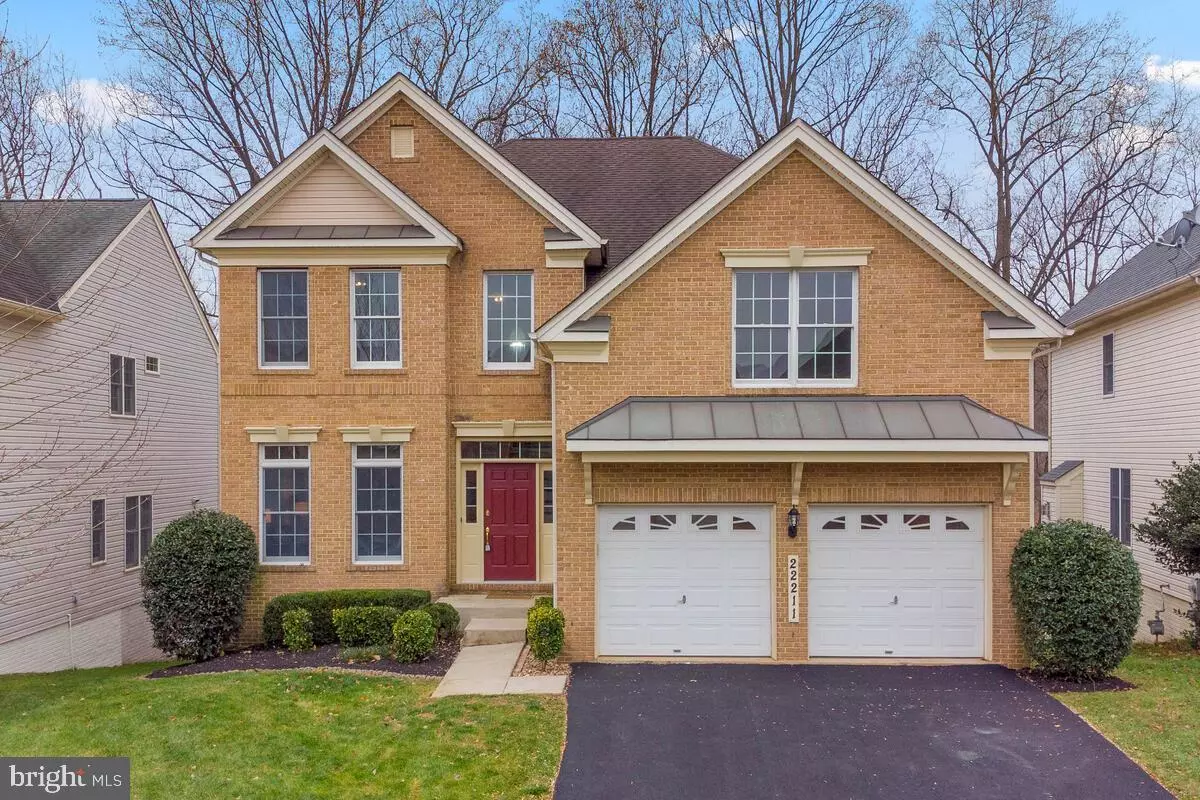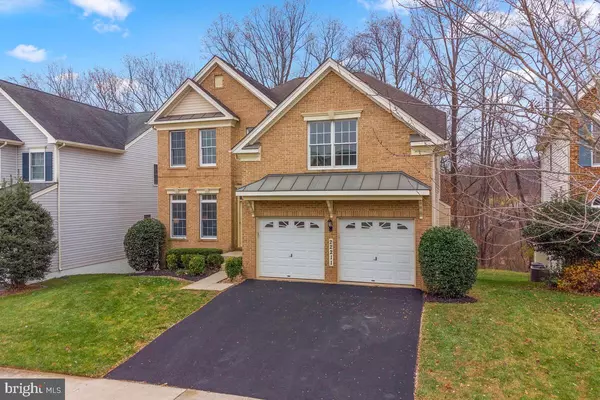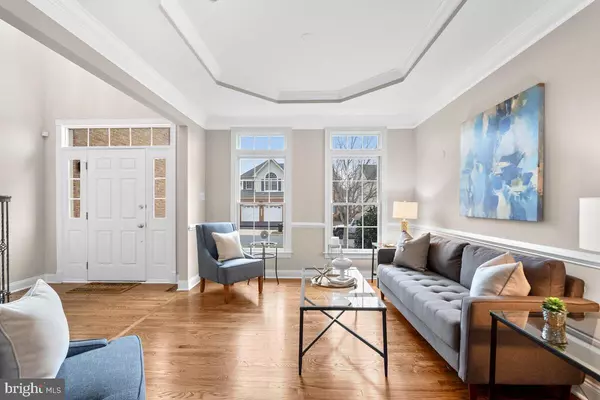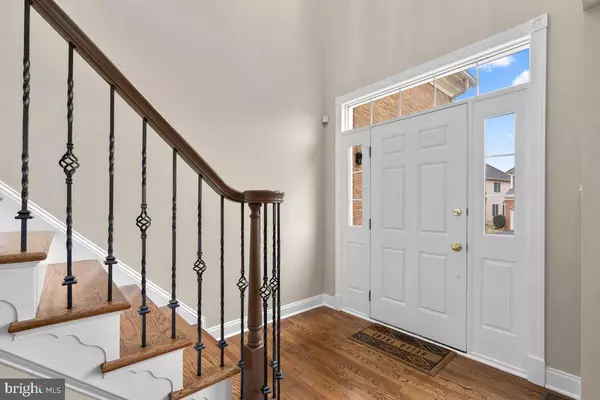$837,500
$800,000
4.7%For more information regarding the value of a property, please contact us for a free consultation.
4 Beds
4 Baths
4,550 SqFt
SOLD DATE : 01/07/2022
Key Details
Sold Price $837,500
Property Type Single Family Home
Sub Type Detached
Listing Status Sold
Purchase Type For Sale
Square Footage 4,550 sqft
Price per Sqft $184
Subdivision Clarksburg Heights
MLS Listing ID MDMC2023926
Sold Date 01/07/22
Style Colonial
Bedrooms 4
Full Baths 3
Half Baths 1
HOA Fees $35/qua
HOA Y/N Y
Abv Grd Liv Area 3,650
Originating Board BRIGHT
Year Built 2005
Annual Tax Amount $6,983
Tax Year 2021
Lot Size 5,894 Sqft
Acres 0.14
Property Description
**Welcome to this incredible Toll Brothers home located in community of Clarksburg Heights. This home has many exciting upgrades and features awaiting its new owner and is perfectly situated on a premium lot backing to wooded parkland. Some of the quality finishes include brand new refinished hardwood floors on the main level and stairs, and fresh paint through-out, Additionally, there is a gourmet kitchen with stainless steel appliances and granite counter-tops. Spacious Great Room with cozy gas fireplace. The basement is fully finished with a large recreation room, wet bar, 3rd full bath, and level walk-out to the rear yard. There is a relaxing Trex deck that overlooks the rear yard and parkland. This home is truly special. **Purchaser to provide a strong mortgage pre-approval letter and signed GCAAR Financial Information Sheet with contracts** The deadline for all contracts is Monday, 12/13/21 at midnight** Contact agent for additional questions or information.
Location
State MD
County Montgomery
Zoning R200
Rooms
Basement Fully Finished, Walkout Level
Interior
Interior Features Bar, Carpet, Kitchen - Island, Primary Bath(s), Walk-in Closet(s), Floor Plan - Open, Family Room Off Kitchen
Hot Water Natural Gas
Heating Forced Air
Cooling Central A/C
Flooring Carpet, Wood
Fireplaces Number 1
Fireplaces Type Gas/Propane
Equipment Built-In Microwave, Dishwasher, Refrigerator
Furnishings No
Fireplace Y
Window Features Double Pane
Appliance Built-In Microwave, Dishwasher, Refrigerator
Heat Source Natural Gas
Laundry Main Floor, Hookup
Exterior
Exterior Feature Deck(s)
Parking Features Garage - Front Entry
Garage Spaces 2.0
Water Access N
View Panoramic, Trees/Woods
Roof Type Composite,Shingle
Accessibility Doors - Swing In
Porch Deck(s)
Attached Garage 2
Total Parking Spaces 2
Garage Y
Building
Lot Description Backs - Parkland, Backs to Trees, Level, Premium
Story 3
Foundation Passive Radon Mitigation, Other
Sewer Public Sewer
Water Public
Architectural Style Colonial
Level or Stories 3
Additional Building Above Grade, Below Grade
New Construction N
Schools
School District Montgomery County Public Schools
Others
Pets Allowed Y
Senior Community No
Tax ID 160203447378
Ownership Fee Simple
SqFt Source Assessor
Acceptable Financing Cash, Conventional, VA
Horse Property N
Listing Terms Cash, Conventional, VA
Financing Cash,Conventional,VA
Special Listing Condition Standard
Pets Allowed Cats OK, Dogs OK
Read Less Info
Want to know what your home might be worth? Contact us for a FREE valuation!

Our team is ready to help you sell your home for the highest possible price ASAP

Bought with Bishal Karki • DMV Realty, INC.
"My job is to find and attract mastery-based agents to the office, protect the culture, and make sure everyone is happy! "







