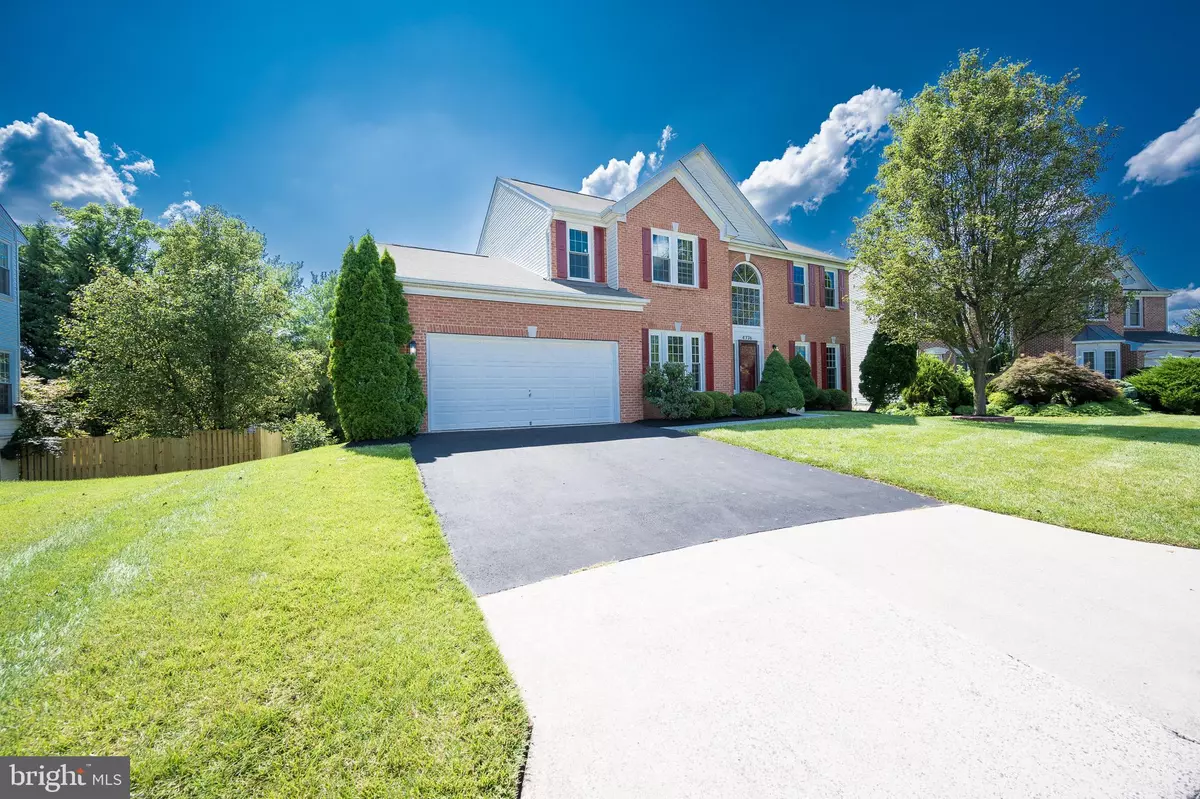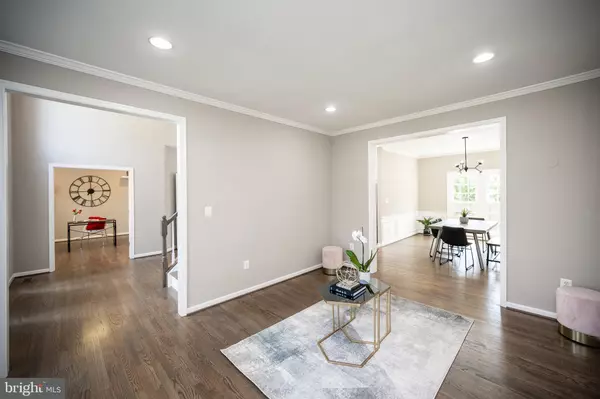$1,100,000
$1,125,000
2.2%For more information regarding the value of a property, please contact us for a free consultation.
6 Beds
4 Baths
4,644 SqFt
SOLD DATE : 08/19/2022
Key Details
Sold Price $1,100,000
Property Type Single Family Home
Sub Type Detached
Listing Status Sold
Purchase Type For Sale
Square Footage 4,644 sqft
Price per Sqft $236
Subdivision Walney Village
MLS Listing ID VAFX2083726
Sold Date 08/19/22
Style Colonial
Bedrooms 6
Full Baths 4
HOA Fees $103/qua
HOA Y/N Y
Abv Grd Liv Area 3,220
Originating Board BRIGHT
Year Built 1999
Annual Tax Amount $9,670
Tax Year 2022
Lot Size 10,059 Sqft
Acres 0.23
Property Description
Fantastic 6 br, 4 bath colonial on a cul de sac in Walney Estates zoned for Chantilly High available for Immediate move in. This fabulously updated home with over 4800 finished sqft features hard wood on most of top two levels, fresh new paint and designer updates all over. The main level welcomes you with a two story foyer and a fabulous crystal chandelier , formal living and dining rooms, a white kitchen with Calcatta quartz countertops, upgraded stainless steel appliances. The kitchen opens to a breakfast area and a large family room with a ceiling fan. The breakfast room also opens to a extra large Trex deck with stairs that go down to your private backyard. The main level's study can also be used as bedroom 5 and is attached to a full bath. Upstairs are four spacious bedrooms with hardwood floors and ceiling fans in all bedrooms. The huge primary bedroom has a large walk-in closet with and the updated primary bathroom has a double Carrara quartz vanity, a soaking jacuzzi tub and a separate standing frameless shower with a rain shower system. The hall bath upstairs also opens to one of the bedrooms for added convenience. The lower level has a theater room, full bar, space for entertaining, a sixth bedroom and another full bath that also opens up from the bedroom, The recreation room opens to a beautiful private patio and a large yard. This home has been meticulously maintained by the original owners who added numerous updates over the last few years over $150k including a new roof, new HVAC, new water heater, new windows , new flooring , finished basement, theater, full bar, new countertops, updated baths and more. The home is across the community's tot lot/playground and is zoned to Chantilly High School.
Location
State VA
County Fairfax
Zoning 302
Direction East
Rooms
Other Rooms Bedroom 5
Basement Daylight, Full, Fully Finished, Heated, Rear Entrance, Walkout Level, Windows
Main Level Bedrooms 1
Interior
Interior Features Bar, Breakfast Area, Ceiling Fan(s), Crown Moldings, Dining Area, Entry Level Bedroom, Floor Plan - Open, Formal/Separate Dining Room, Kitchen - Island, Pantry, Primary Bath(s), Recessed Lighting, Soaking Tub, Sprinkler System, Stall Shower, Tub Shower, Store/Office, Walk-in Closet(s), Wet/Dry Bar, Window Treatments, Wood Floors
Hot Water Natural Gas
Heating Central
Cooling Central A/C
Fireplaces Number 1
Fireplaces Type Gas/Propane, Screen
Equipment Built-In Microwave, Dishwasher, Disposal, Dryer, Exhaust Fan, Extra Refrigerator/Freezer, Humidifier, Oven/Range - Gas, Refrigerator, Stainless Steel Appliances, Washer, Water Heater
Fireplace Y
Appliance Built-In Microwave, Dishwasher, Disposal, Dryer, Exhaust Fan, Extra Refrigerator/Freezer, Humidifier, Oven/Range - Gas, Refrigerator, Stainless Steel Appliances, Washer, Water Heater
Heat Source Natural Gas
Laundry Main Floor
Exterior
Exterior Feature Deck(s), Patio(s)
Garage Garage - Front Entry
Garage Spaces 2.0
Waterfront N
Water Access N
Accessibility Other
Porch Deck(s), Patio(s)
Parking Type Attached Garage
Attached Garage 2
Total Parking Spaces 2
Garage Y
Building
Lot Description Backs to Trees, Cul-de-sac, Front Yard, Landscaping, Premium, Rear Yard
Story 3
Foundation Brick/Mortar
Sewer Public Septic, Public Sewer
Water Public
Architectural Style Colonial
Level or Stories 3
Additional Building Above Grade, Below Grade
New Construction N
Schools
Elementary Schools Cub Run
Middle Schools Franklin
High Schools Chantilly
School District Fairfax County Public Schools
Others
Pets Allowed Y
Senior Community No
Tax ID 0444 13 0038
Ownership Fee Simple
SqFt Source Assessor
Horse Property N
Special Listing Condition Standard
Pets Description No Pet Restrictions
Read Less Info
Want to know what your home might be worth? Contact us for a FREE valuation!

Our team is ready to help you sell your home for the highest possible price ASAP

Bought with Michael C Rush • Long & Foster Real Estate, Inc.

"My job is to find and attract mastery-based agents to the office, protect the culture, and make sure everyone is happy! "







