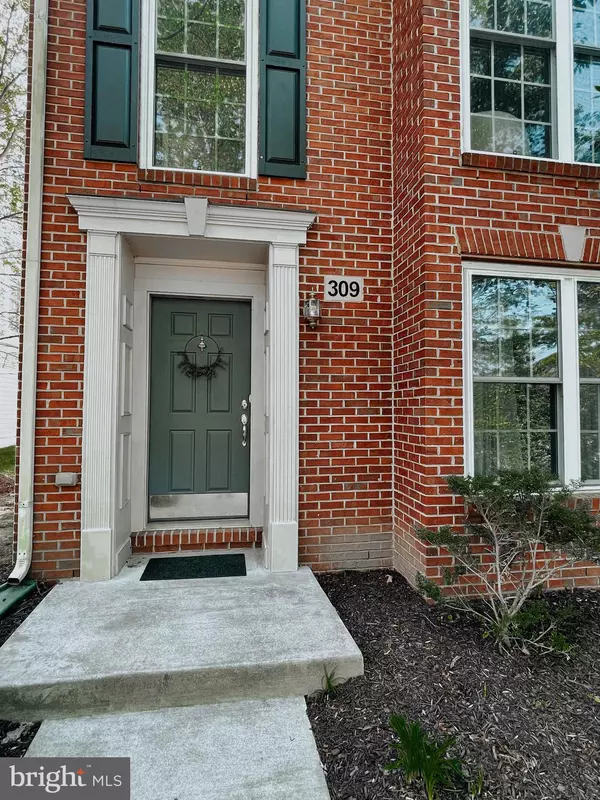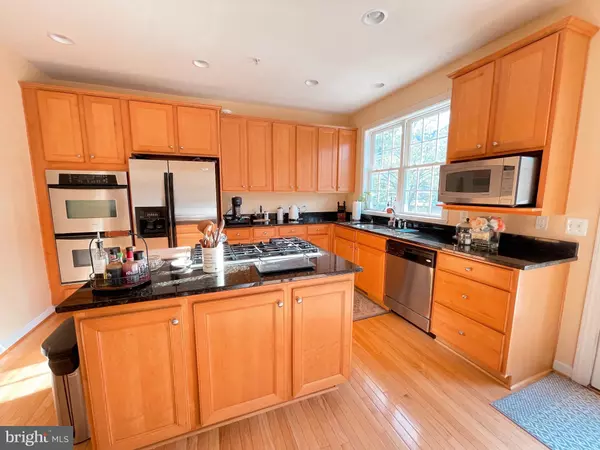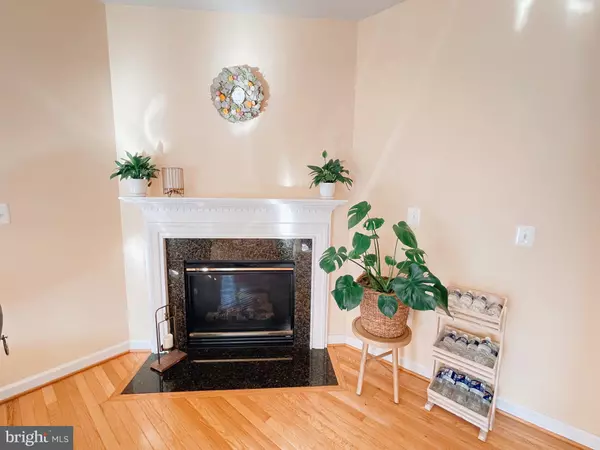$525,000
$525,000
For more information regarding the value of a property, please contact us for a free consultation.
3 Beds
4 Baths
2,054 SqFt
SOLD DATE : 06/23/2022
Key Details
Sold Price $525,000
Property Type Townhouse
Sub Type End of Row/Townhouse
Listing Status Sold
Purchase Type For Sale
Square Footage 2,054 sqft
Price per Sqft $255
Subdivision Admirals View
MLS Listing ID MDAA2031888
Sold Date 06/23/22
Style Colonial
Bedrooms 3
Full Baths 2
Half Baths 2
HOA Fees $127/mo
HOA Y/N Y
Abv Grd Liv Area 2,054
Originating Board BRIGHT
Year Built 2007
Annual Tax Amount $4,735
Tax Year 2022
Lot Size 1,788 Sqft
Acres 0.04
Property Description
Beautifully maintained, brick front, Dupont model, end unit townhouse located in the highly sought-after Admirals View. This spectacular home features 3BR, 2 Full BA, 2 Half BA, and an attached 2 car garage. So many amazing features including gleaming hardwood floors throughout the home, master suite with a huge walk-in closest, gas fireplace to keep you warm all year, first level rec room perfect for games or exercise, and freshly stained balcony off the kitchen suited for grilling and entertaining. You'll love the gourmet kitchen featuring granite countertops, maple cabinets, and stainless steel appliances. Bathroom floors are made of beautiful 12x12 ceramic tile. Enjoy home ownership with little hassle as the HOA does your yard maintenance. Now is finally your chance to own a home in rarely-available Admirals View. Hurry to schedule your showing. This one won't last long!
Location
State MD
County Anne Arundel
Zoning R2
Rooms
Other Rooms Primary Bedroom, Bedroom 2, Bedroom 3, Kitchen, Family Room, Foyer, Laundry, Recreation Room, Primary Bathroom, Full Bath, Half Bath
Interior
Interior Features Attic, Kitchen - Island, Floor Plan - Open, Kitchen - Gourmet, Recessed Lighting, Walk-in Closet(s), Soaking Tub
Hot Water Natural Gas
Heating Forced Air
Cooling Central A/C
Flooring Ceramic Tile, Hardwood
Fireplaces Number 1
Fireplaces Type Gas/Propane
Equipment Cooktop, Dishwasher, Disposal, Icemaker, Oven - Wall, Refrigerator, Dryer, Washer
Fireplace Y
Appliance Cooktop, Dishwasher, Disposal, Icemaker, Oven - Wall, Refrigerator, Dryer, Washer
Heat Source Natural Gas
Laundry Upper Floor
Exterior
Parking Features Garage - Rear Entry, Inside Access
Garage Spaces 4.0
Utilities Available Cable TV
Amenities Available Tot Lots/Playground, Common Grounds
Water Access N
Accessibility None
Attached Garage 2
Total Parking Spaces 4
Garage Y
Building
Story 3
Foundation Slab
Sewer Public Sewer
Water Public
Architectural Style Colonial
Level or Stories 3
Additional Building Above Grade, Below Grade
Structure Type 9'+ Ceilings,Tray Ceilings
New Construction N
Schools
School District Anne Arundel County Public Schools
Others
HOA Fee Include Lawn Care Front,Lawn Maintenance,Snow Removal,Common Area Maintenance
Senior Community No
Tax ID 020201590223728
Ownership Fee Simple
SqFt Source Assessor
Security Features Security System
Acceptable Financing Cash, Conventional, FHA, VA
Listing Terms Cash, Conventional, FHA, VA
Financing Cash,Conventional,FHA,VA
Special Listing Condition Standard
Read Less Info
Want to know what your home might be worth? Contact us for a FREE valuation!

Our team is ready to help you sell your home for the highest possible price ASAP

Bought with Lauren R Thompson • CENTURY 21 New Millennium
"My job is to find and attract mastery-based agents to the office, protect the culture, and make sure everyone is happy! "







