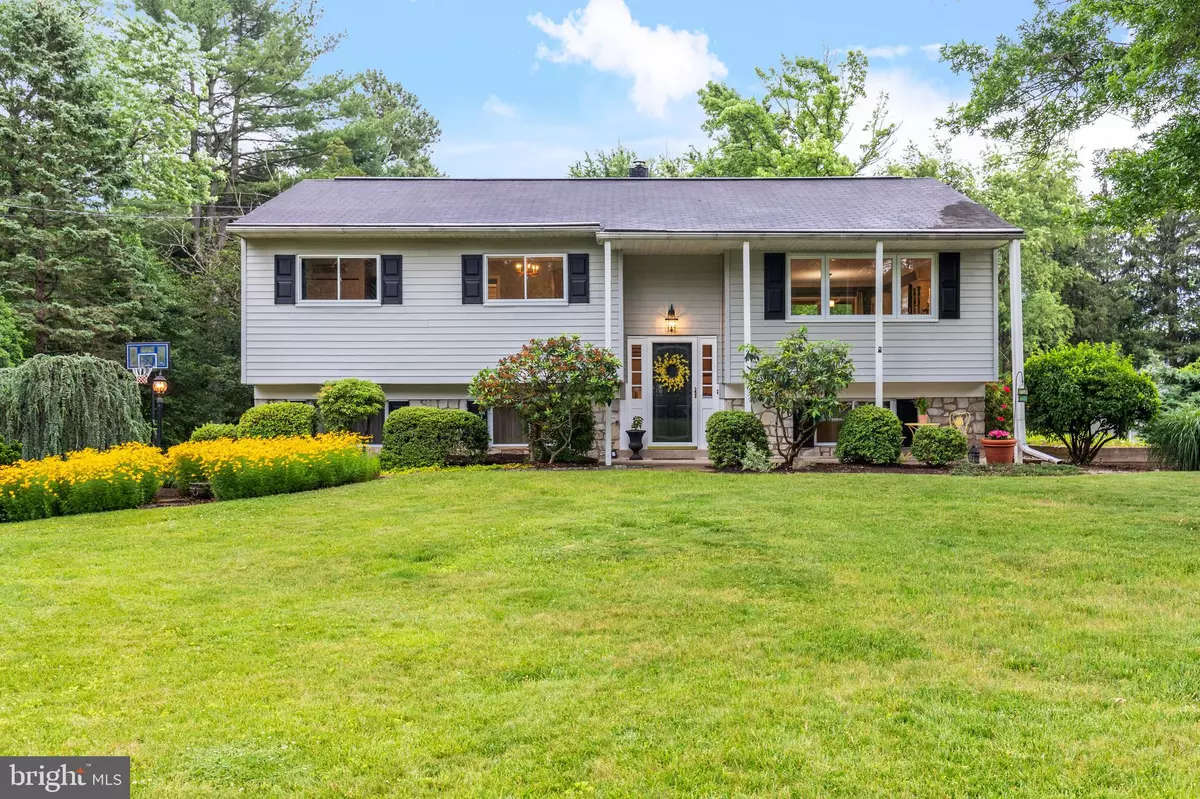$430,000
$389,900
10.3%For more information regarding the value of a property, please contact us for a free consultation.
3 Beds
3 Baths
1,820 SqFt
SOLD DATE : 08/10/2021
Key Details
Sold Price $430,000
Property Type Single Family Home
Sub Type Detached
Listing Status Sold
Purchase Type For Sale
Square Footage 1,820 sqft
Price per Sqft $236
Subdivision Evergreen Acres
MLS Listing ID PACT2000900
Sold Date 08/10/21
Style Bi-level
Bedrooms 3
Full Baths 2
Half Baths 1
HOA Y/N N
Abv Grd Liv Area 1,220
Originating Board BRIGHT
Year Built 1969
Annual Tax Amount $5,764
Tax Year 2020
Lot Size 0.597 Acres
Acres 0.6
Lot Dimensions 0.00 x 0.00
Property Description
Welcome to 1315 Ellwanger Drive, a beautiful bi-level home ready for you to move right in! The sunny living room features crown molding, recessed lighting, tons of sunlight and gorgeous hardwood flooring that spreads throughout most of the main floor. Continue to the formal dining room offering custom wainscoting and slider to the rear deck. The bright kitchen boasts an abundance of white cabinets, breakfast bar, pantry, recessed lighting and a ceiling fan! Enjoy the master bedroom featuring hardwood flooring, double closets and an updated full bath with a beautiful tile shower/tub combo! There are two additional bedrooms, both featuring hardwood flooring and chair rail! A full, hall bath finishes the main floor. Take advantage of the walk-out lower level boasting a spacious family room, powder room, laundry area and access to the garage! This space could easily be used as an in-home office. playroom or turned into an in-law suite- the possibilities are endless! Theres plenty of space to entertain on the patio off the lower level, the spacious flagstone patio or the upper deck overlooking the large, level backyard offering tons of fun with the impressive treehouse, playset and plenty of room for games! The 2-car garage offers additional storage space! This home has been lovingly maintained by the owners and it shows throughout. Dont let this one get away!
Location
State PA
County Chester
Area Schuylkill Twp (10327)
Zoning RES
Rooms
Other Rooms Living Room, Dining Room, Primary Bedroom, Bedroom 2, Bedroom 3, Kitchen, Family Room, Laundry, Primary Bathroom, Full Bath, Half Bath
Basement Full
Main Level Bedrooms 3
Interior
Interior Features Ceiling Fan(s), Chair Railings, Crown Moldings, Dining Area, Pantry, Primary Bath(s), Recessed Lighting, Wainscotting, Wood Floors
Hot Water Oil, S/W Changeover
Heating Hot Water
Cooling Central A/C
Equipment Built-In Range, Dishwasher
Appliance Built-In Range, Dishwasher
Heat Source Oil
Exterior
Exterior Feature Patio(s), Deck(s), Porch(es)
Parking Features Garage - Side Entry
Garage Spaces 6.0
Water Access N
Accessibility None
Porch Patio(s), Deck(s), Porch(es)
Attached Garage 2
Total Parking Spaces 6
Garage Y
Building
Story 2
Sewer Public Sewer
Water Public
Architectural Style Bi-level
Level or Stories 2
Additional Building Above Grade, Below Grade
New Construction N
Schools
School District Phoenixville Area
Others
Senior Community No
Tax ID 27-05B-0055
Ownership Fee Simple
SqFt Source Assessor
Special Listing Condition Standard
Read Less Info
Want to know what your home might be worth? Contact us for a FREE valuation!

Our team is ready to help you sell your home for the highest possible price ASAP

Bought with Deirdre Conwell • BHHS Fox & Roach-Malvern
"My job is to find and attract mastery-based agents to the office, protect the culture, and make sure everyone is happy! "







