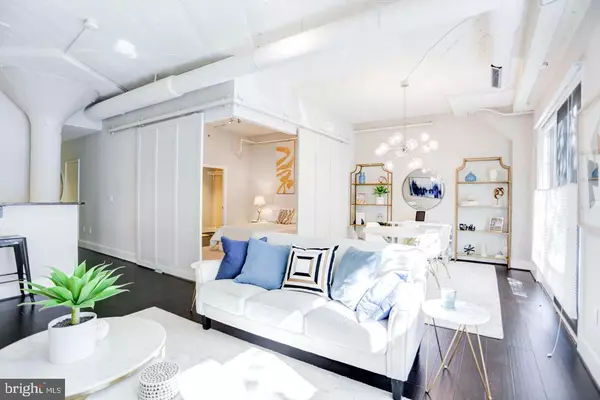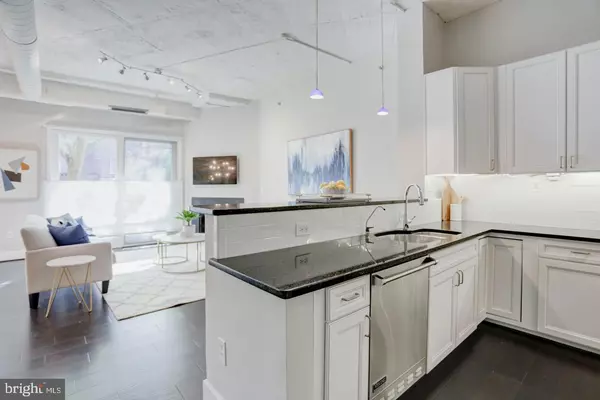$599,500
$599,500
For more information regarding the value of a property, please contact us for a free consultation.
1 Bed
2 Baths
1,007 SqFt
SOLD DATE : 07/12/2022
Key Details
Sold Price $599,500
Property Type Condo
Sub Type Condo/Co-op
Listing Status Sold
Purchase Type For Sale
Square Footage 1,007 sqft
Price per Sqft $595
Subdivision Adams Morgan
MLS Listing ID DCDC2047176
Sold Date 07/12/22
Style Contemporary
Bedrooms 1
Full Baths 2
Condo Fees $550/mo
HOA Y/N N
Abv Grd Liv Area 1,007
Originating Board BRIGHT
Year Built 1918
Annual Tax Amount $5,153
Tax Year 2021
Property Description
Gorgeous modern 1000 + sq ft condo in a quiet setting, just two blocks from the heart of Adams Morgan. Brand new kitchen cabinets, backsplash and floors update the industrial style to make it feel like a newly built condo. Morning light streams in from the bank of just installed blinds that accentuate the beauty of the floor to ceiling windows (with Juliette balconies) while providing a high level of privacy. The condo has been recently painted with brand new lighting in all the main living spaces. Stylish barn doors can be closed for the bedroom, while the open format living area can be easily configured to incorporate a home office. The newly updated gourmet kitchen has Viking stainless steel appliances, granite countertops, ample storage and chef's table seating. The living room features a gas fireplace. The big master bath, through the bedroom and the sizable closet (tricked out with built-in shelving), has a laundry closet with recent front loading washer and dryer. The unit includes a separately deeded & dedicated parking space in the secure garage. The building's rooftop deck has wonderful views of the National Cathedral and downtown DC. It is pet friendly and the condo fees are modest. Across the street is Harris Teeter, so your grocery needs are easily met. With the nightlife and shops of Adams Morgan, coupled with the convenience and quiet of the neighborhood, you can have it all!
Location
State DC
County Washington
Zoning RC-3
Rooms
Basement Other
Main Level Bedrooms 1
Interior
Interior Features Combination Kitchen/Living, Floor Plan - Open, Kitchen - Gourmet, Window Treatments, Wood Floors
Hot Water Natural Gas
Heating Forced Air
Cooling Central A/C
Fireplaces Number 1
Fireplaces Type Gas/Propane
Equipment Disposal, Dishwasher, Dryer - Front Loading, Washer - Front Loading, Oven/Range - Gas
Fireplace Y
Window Features Sliding
Appliance Disposal, Dishwasher, Dryer - Front Loading, Washer - Front Loading, Oven/Range - Gas
Heat Source Natural Gas
Laundry Dryer In Unit, Washer In Unit
Exterior
Exterior Feature Roof, Deck(s)
Parking Features Garage Door Opener
Garage Spaces 1.0
Parking On Site 1
Amenities Available Reserved/Assigned Parking
Water Access N
Accessibility None
Porch Roof, Deck(s)
Total Parking Spaces 1
Garage Y
Building
Story 1
Unit Features Garden 1 - 4 Floors
Sewer Public Sewer
Water Public
Architectural Style Contemporary
Level or Stories 1
Additional Building Above Grade, Below Grade
New Construction N
Schools
School District District Of Columbia Public Schools
Others
Pets Allowed Y
HOA Fee Include Common Area Maintenance,Ext Bldg Maint,Sewer,Snow Removal,Trash,Water
Senior Community No
Tax ID 2567//2272
Ownership Condominium
Security Features Main Entrance Lock,Security System
Special Listing Condition Standard
Pets Allowed No Pet Restrictions
Read Less Info
Want to know what your home might be worth? Contact us for a FREE valuation!

Our team is ready to help you sell your home for the highest possible price ASAP

Bought with NESANET ALEMAYHU • TTR Sotheby's International Realty
"My job is to find and attract mastery-based agents to the office, protect the culture, and make sure everyone is happy! "







