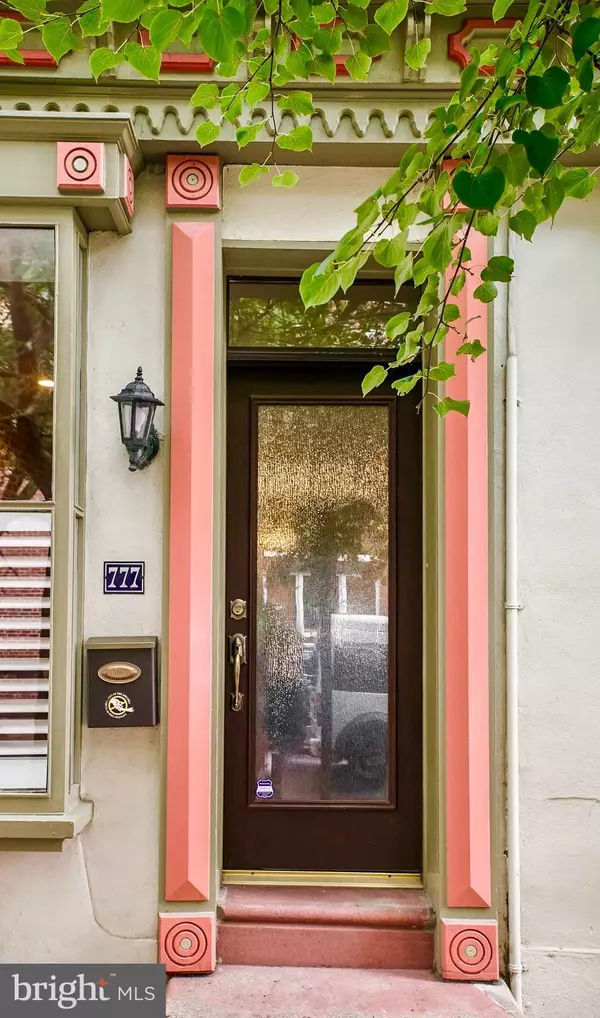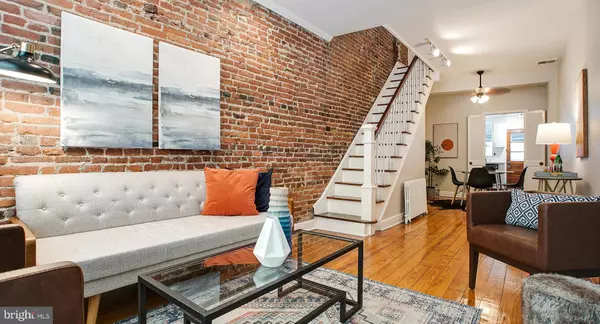$401,000
$410,000
2.2%For more information regarding the value of a property, please contact us for a free consultation.
2 Beds
1 Bath
1,293 SqFt
SOLD DATE : 12/20/2021
Key Details
Sold Price $401,000
Property Type Townhouse
Sub Type Interior Row/Townhouse
Listing Status Sold
Purchase Type For Sale
Square Footage 1,293 sqft
Price per Sqft $310
Subdivision Queen Village
MLS Listing ID PAPH2045680
Sold Date 12/20/21
Style Traditional
Bedrooms 2
Full Baths 1
HOA Y/N N
Abv Grd Liv Area 1,293
Originating Board BRIGHT
Year Built 1909
Annual Tax Amount $5,441
Tax Year 2021
Lot Size 542 Sqft
Acres 0.01
Lot Dimensions 10.50 x 51.66
Property Description
Multiple offers received. Highest and best offers due by 6:00 PM on Wednesday, 11/24 - Queen Village charmer with ultimate walkability is move-in ready for you! This gorgeous home in the Meredith Catchment shines with historic character and features 2 bedrooms, 1 bathroom, air conditioning, ceiling fans, a BRAND NEW heater, a private brick and stone paved patio, and ROOF DECK with courtyard and serene sky views. Upon arrival you'll enjoy the extra large windows with plantation shutters, Craftsman-era facade, and NEW PELLA front door. Enter into an open living/dining area featuring soaring ceilings, exposed brick wall, and original hardwood flooring. Head to the bright and airy kitchen with dishwasher, disposal, NEW stainless steel refrigerator and NEW stainless steel oven, and easy access to a private patio - the perfect space for outdoor entertaining and dining al fresco that opens up into the european-esque Candle Court courtyard. Head upstairs to find plenty of closet space - an entire hallway with floor to ceiling closets! - a sun-kissed bedroom with high ceilings, and a spacious bathroom with dual vanity and an antique stained glass window. The third floor boasts the main bedroom with double closets and roofdeck with city views. The spacious basement offers a laundry area and awaits all of your storage needs. If you later consider more living space, it will be perfect for finishing with its ample ceiling height. Also, get the best of both worlds - radiator heat in the winter and air conditioning in the summer. Wonderfully situated in the heart of Queen Village, you'll be steps away from neighborhood favorites like Moon + Arrow, Fitz and Starts, Queen and Rook Game Cafe, Red Hook Coffee and Tea, Practice Yoga, Weccacoe Playground and Tennis Courts, Mario Lanza Park and Dog Run, Essene Market and Cafe, and more! Welcome Home!
Location
State PA
County Philadelphia
Area 19147 (19147)
Zoning R10
Rooms
Other Rooms Living Room, Primary Bedroom, Kitchen, Bedroom 1
Basement Full
Interior
Hot Water Natural Gas
Heating Hot Water, Radiator
Cooling Central A/C, Ceiling Fan(s)
Flooring Wood
Fireplace N
Heat Source Natural Gas
Laundry Basement
Exterior
Exterior Feature Deck(s), Patio(s)
Water Access N
Accessibility None
Porch Deck(s), Patio(s)
Garage N
Building
Lot Description Rear Yard
Story 3
Foundation Slab
Sewer Public Sewer
Water Public
Architectural Style Traditional
Level or Stories 3
Additional Building Above Grade, Below Grade
New Construction N
Schools
School District The School District Of Philadelphia
Others
Senior Community No
Tax ID 022126320
Ownership Fee Simple
SqFt Source Estimated
Special Listing Condition Standard
Read Less Info
Want to know what your home might be worth? Contact us for a FREE valuation!

Our team is ready to help you sell your home for the highest possible price ASAP

Bought with Eli Qarkaxhia • Compass RE
"My job is to find and attract mastery-based agents to the office, protect the culture, and make sure everyone is happy! "







