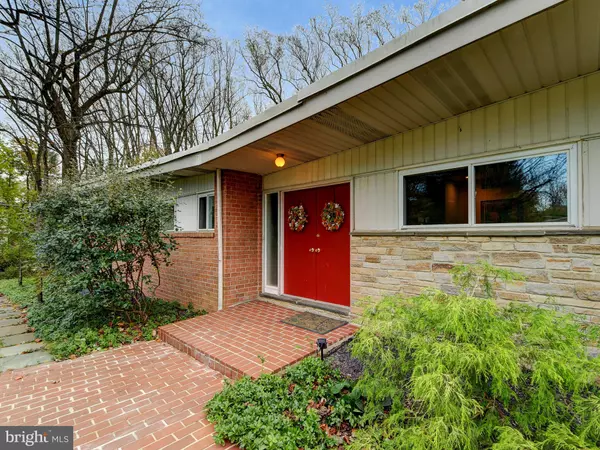$552,500
$529,000
4.4%For more information regarding the value of a property, please contact us for a free consultation.
5 Beds
4 Baths
3,415 SqFt
SOLD DATE : 12/21/2020
Key Details
Sold Price $552,500
Property Type Single Family Home
Sub Type Detached
Listing Status Sold
Purchase Type For Sale
Square Footage 3,415 sqft
Price per Sqft $161
Subdivision Stevenson
MLS Listing ID MDBC513350
Sold Date 12/21/20
Style Ranch/Rambler
Bedrooms 5
Full Baths 3
Half Baths 1
HOA Y/N N
Abv Grd Liv Area 2,415
Originating Board BRIGHT
Year Built 1965
Annual Tax Amount $7,038
Tax Year 2020
Lot Size 0.760 Acres
Acres 0.76
Lot Dimensions 1.00 x
Property Description
This beautiful 5BR 3.5Ba ranch home located in the desireable Stevenson neighborhood has so much to offer. A newer roof and updated geothermal HVAC system are two major items done by the sellers in recent years. The open layout is great for entertaining and spacious living. The 4 spacious bedrooms on the main level complete with 2.5 baths is a home of its own. But retreat to the lower level where the open rec room is complete with entertaining area, game room, and bar. Along with an additional bedroom and full bath. Exit the lower level to your private pool oasis. The concrete pool os heated by a 500 gal propane tank and is a private getaway in itself.
Location
State MD
County Baltimore
Zoning RESIDENTIAL
Rooms
Basement Daylight, Partial
Main Level Bedrooms 4
Interior
Interior Features Bar
Hot Water Oil
Heating Central
Cooling Central A/C, Geothermal
Fireplaces Number 1
Equipment Cooktop, Dishwasher, Disposal, Dryer, Microwave, Oven - Double, Oven - Wall, Washer, Extra Refrigerator/Freezer
Fireplace Y
Appliance Cooktop, Dishwasher, Disposal, Dryer, Microwave, Oven - Double, Oven - Wall, Washer, Extra Refrigerator/Freezer
Heat Source Geo-thermal
Exterior
Exterior Feature Balcony, Screened, Porch(es)
Garage Spaces 8.0
Pool Concrete, Heated, Fenced, In Ground
Water Access N
Accessibility None
Porch Balcony, Screened, Porch(es)
Total Parking Spaces 8
Garage N
Building
Story 2
Sewer Public Sewer
Water Public
Architectural Style Ranch/Rambler
Level or Stories 2
Additional Building Above Grade, Below Grade
New Construction N
Schools
Elementary Schools Fort Garrison
Middle Schools Pikesville
High Schools Pikesville
School District Baltimore County Public Schools
Others
Senior Community No
Tax ID 04030303053380
Ownership Fee Simple
SqFt Source Assessor
Special Listing Condition Standard
Read Less Info
Want to know what your home might be worth? Contact us for a FREE valuation!

Our team is ready to help you sell your home for the highest possible price ASAP

Bought with Samuel P Bruck • Northrop Realty
"My job is to find and attract mastery-based agents to the office, protect the culture, and make sure everyone is happy! "







