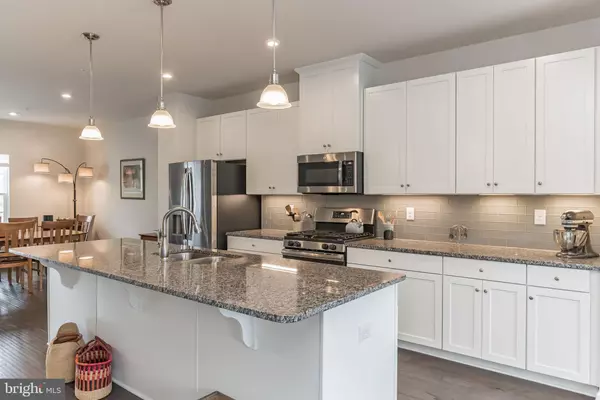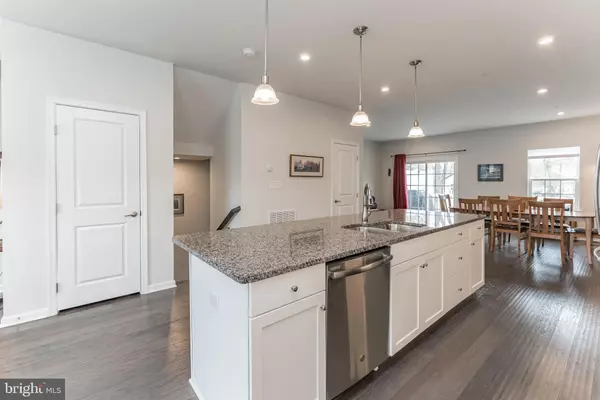$405,000
$405,000
For more information regarding the value of a property, please contact us for a free consultation.
3 Beds
3 Baths
2,392 SqFt
SOLD DATE : 07/15/2021
Key Details
Sold Price $405,000
Property Type Townhouse
Sub Type End of Row/Townhouse
Listing Status Sold
Purchase Type For Sale
Square Footage 2,392 sqft
Price per Sqft $169
Subdivision Perkasie Woods
MLS Listing ID PABU525778
Sold Date 07/15/21
Style Traditional
Bedrooms 3
Full Baths 2
Half Baths 1
HOA Fees $125/mo
HOA Y/N Y
Abv Grd Liv Area 2,392
Originating Board BRIGHT
Year Built 2019
Annual Tax Amount $5,778
Tax Year 2020
Lot Dimensions 0.00 x 0.00
Property Description
If youve been dreaming of elegant living in the Perkasie area, then look no further than this immaculate home youre sure to appreciate. Indulge in the extra space, light, and privacy of an end-unit position paired perfectly with a leafy outlook and lush lawns that surround the home. Inside, the layout is bright and welcoming with hardwood flooring, recessed LED lighting, and a crisp neutral color palette that enhances the sense of space. In the open-plan kitchen, natural gas appliances are on show along with subway tile backsplash, under-cabinet lighting, and a large island illuminated by statement pendant lights. The bedrooms are all beautifully presented with the master suite treated to an upgraded closet organizer and an ensuite with a double vanity, soaking tub, and frameless shower door. Outside, an extended 10x16 deck with a privacy wall is ready for you to host guests. Extra features include an updated HVAC and plumbing system that carries a 2 yr warranty, ceiling fans in the bedrooms, hardwood stair treads, a newly-installed water softener, and a bonus room on the lower level. Come treat yourself to a life of utter leisure and luxury!
Location
State PA
County Bucks
Area Perkasie Boro (10133)
Zoning R3
Rooms
Basement Daylight, Full, Fully Finished
Interior
Interior Features Ceiling Fan(s), Combination Kitchen/Dining, Combination Kitchen/Living, Floor Plan - Open, Kitchen - Eat-In, Kitchen - Gourmet, Kitchen - Island, Recessed Lighting, Soaking Tub, Stall Shower, Walk-in Closet(s), Water Treat System, Wood Floors
Hot Water Natural Gas
Heating Forced Air
Cooling Central A/C
Flooring Hardwood, Ceramic Tile, Carpet
Fireplace N
Heat Source Natural Gas
Exterior
Exterior Feature Deck(s)
Garage Garage - Front Entry
Garage Spaces 4.0
Waterfront N
Water Access N
Roof Type Architectural Shingle
Accessibility None
Porch Deck(s)
Parking Type Driveway, Attached Garage
Attached Garage 2
Total Parking Spaces 4
Garage Y
Building
Story 3
Sewer Public Sewer
Water Public
Architectural Style Traditional
Level or Stories 3
Additional Building Above Grade, Below Grade
New Construction N
Schools
School District Pennridge
Others
Senior Community No
Tax ID 33-009-005-091
Ownership Fee Simple
SqFt Source Assessor
Special Listing Condition Standard
Read Less Info
Want to know what your home might be worth? Contact us for a FREE valuation!

Our team is ready to help you sell your home for the highest possible price ASAP

Bought with Stephanie Pappas • Homestarr Realty

"My job is to find and attract mastery-based agents to the office, protect the culture, and make sure everyone is happy! "







