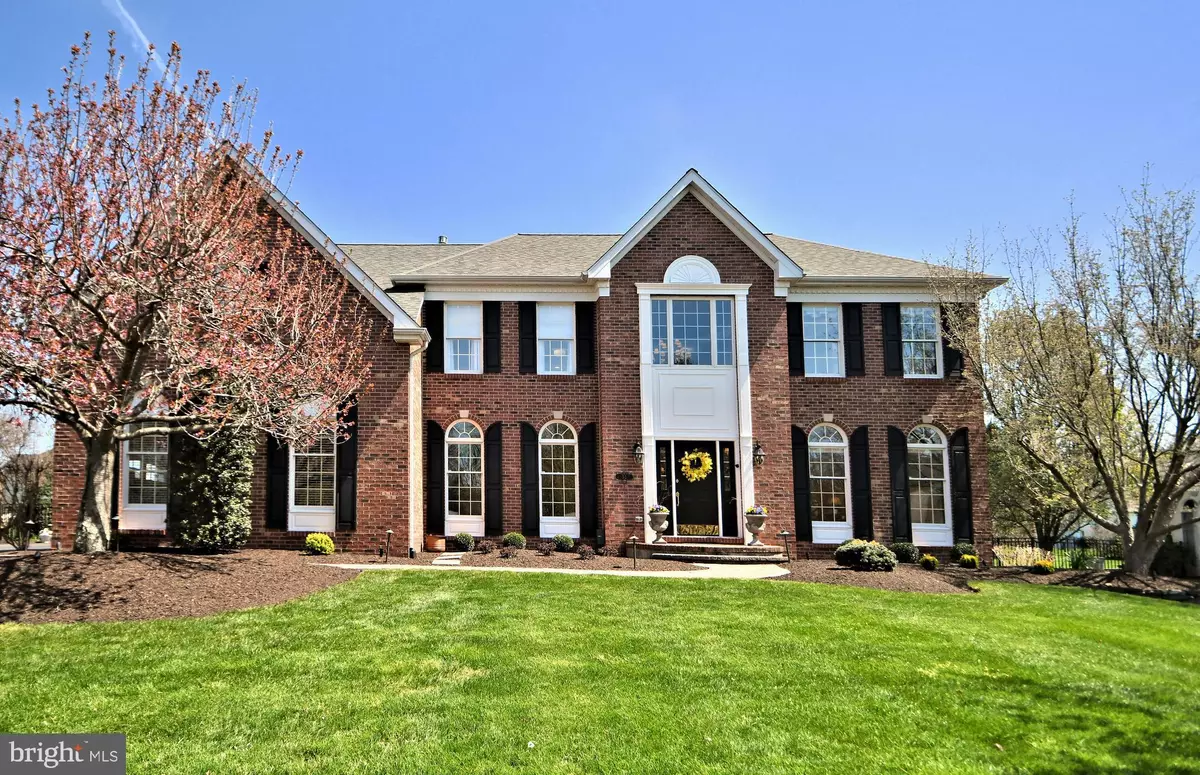$1,030,000
$875,000
17.7%For more information regarding the value of a property, please contact us for a free consultation.
4 Beds
4 Baths
4,017 SqFt
SOLD DATE : 07/01/2022
Key Details
Sold Price $1,030,000
Property Type Single Family Home
Sub Type Detached
Listing Status Sold
Purchase Type For Sale
Square Footage 4,017 sqft
Price per Sqft $256
Subdivision Stoney Ford Estate
MLS Listing ID PABU2024814
Sold Date 07/01/22
Style Colonial
Bedrooms 4
Full Baths 3
Half Baths 1
HOA Fees $40/ann
HOA Y/N Y
Abv Grd Liv Area 4,017
Originating Board BRIGHT
Year Built 1997
Annual Tax Amount $9,716
Tax Year 2021
Lot Size 0.467 Acres
Acres 0.47
Lot Dimensions 110.00 x 185.00
Property Description
First time offered on the market! Look no further...this is the home you have been waiting for in Council Rock and will surpass your every expectation! This PRISTINE 4 BR/3.1 BA estate home is situated on a quiet street in desirable Stoney Ford Estates. Mr. and Mrs. Meticulous live here and have lovingly maintained and lavishly upgraded their home throughout the years. Their pride of ownership shines through in each and every detail. From the moment you enter the two story dramatic foyer, the home warmly welcomes you with gleaming Hickory hardwood floors that flow mellifluously throughout the first floor, except the sunroom. The Foyer is flanked by both the Living Room and the Dining Room with superior craftsmanship in custom wainscoting, crown molding and chair rail. The Family Room, with floor to ceiling stone Gas Fireplace, is a favorite gathering spot where memories are made. The spectacularly appointed open Gourmet Kitchen is the heart of the home. For the Chef, the oversized island, superfluous cabinetry and Quartz Countertops, newer backsplash, newer Stainless Steel appliances, and double pantry, will set the stage for many culinary delights. Adjoining the Kitchen is the sun-bathed Sunroom with a wall of windows and door to composite deck with pergola. A large Office/Den with built in bookcases and a window seat makes working from home a pleasure. Laundry Room has door to rear deck. Upstairs the Master Suite is a retreat unto itself! With a separate Sitting Room, two large closets, this room has a relaxing palette and its own luxurious Master Bathroom with deep Soaking Tub with jets, Stall Shower, double vanities, and newer skylight. Bedroom 2 is a Princess Suite with it's own private bathroom which was recently renovated. Bedrooms 3 & 4 are generously sized and share a spectacular Jack & Jill Bathroom which has been recently renovated with upscale appointments. The upstairs hallway overlooks the Foyer and the Family Room, allowing for a soft infusion of front to back natural light. The finished lower level is another whole floor of fun for entertaining. Custom Oak dry bar. Large Storage room with workbench and built in shelving for all of your storage needs. Outside enjoy Nature on your private deck, large patio or in the fully fenced back yard. The immaculate 2.5 Car Garage is has epoxy floors and flow wall cabinets. 2 Zone HVACs. Newer Roof (October 2020). Security System. Highly acclaimed Council Rock School District. The community has tennis courts and walking/jogging path that connects the different enclaves sections of the development. Close to everything, yet quietly tucked away.... you are minutes away from Historic Newtown Boro, upscale shopping, myriad of restaurants, 2 train stations to Philadelphia, I-95, and US 1.
This exceptional home embodies elegance and is for the discerning buyer. Call today for an appointment...it will not last!
Location
State PA
County Bucks
Area Northampton Twp (10131)
Zoning R1
Rooms
Other Rooms Living Room, Dining Room, Primary Bedroom, Bedroom 2, Bedroom 3, Bedroom 4, Kitchen, Foyer, Breakfast Room, Sun/Florida Room, Office, Recreation Room, Bathroom 2, Bathroom 3, Primary Bathroom, Half Bath
Basement Fully Finished
Interior
Hot Water Natural Gas
Heating Forced Air
Cooling Central A/C
Fireplaces Number 1
Fireplaces Type Gas/Propane, Stone
Fireplace Y
Heat Source Natural Gas
Exterior
Garage Garage - Side Entry, Garage Door Opener, Inside Access
Garage Spaces 2.0
Fence Aluminum
Amenities Available Tennis Courts, Common Grounds, Jog/Walk Path
Waterfront N
Water Access N
Accessibility None
Parking Type Attached Garage, Driveway
Attached Garage 2
Total Parking Spaces 2
Garage Y
Building
Lot Description Level, Front Yard, SideYard(s), Rear Yard, Landscaping
Story 2
Foundation Slab
Sewer Public Sewer
Water Public
Architectural Style Colonial
Level or Stories 2
Additional Building Above Grade, Below Grade
New Construction N
Schools
Elementary Schools Holland
Middle Schools Holland Jr
High Schools Council Rock High School South
School District Council Rock
Others
HOA Fee Include Common Area Maintenance
Senior Community No
Tax ID 31-081-121
Ownership Fee Simple
SqFt Source Assessor
Special Listing Condition Standard
Read Less Info
Want to know what your home might be worth? Contact us for a FREE valuation!

Our team is ready to help you sell your home for the highest possible price ASAP

Bought with Andrea J Arizmendi • Crossroads Realty Services

"My job is to find and attract mastery-based agents to the office, protect the culture, and make sure everyone is happy! "







