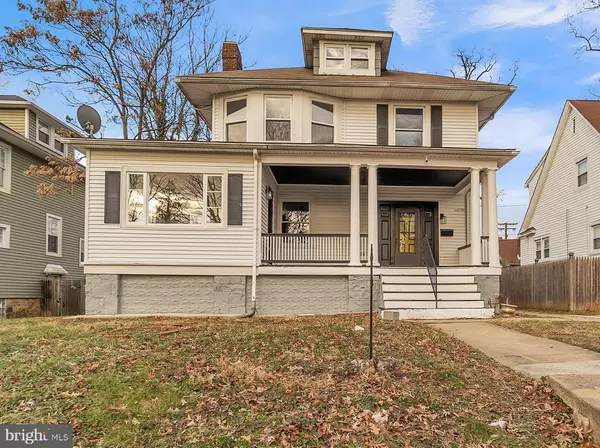$415,000
$385,000
7.8%For more information regarding the value of a property, please contact us for a free consultation.
5 Beds
4 Baths
2,778 SqFt
SOLD DATE : 03/22/2022
Key Details
Sold Price $415,000
Property Type Single Family Home
Sub Type Detached
Listing Status Sold
Purchase Type For Sale
Square Footage 2,778 sqft
Price per Sqft $149
Subdivision Ashburton
MLS Listing ID MDBA2029882
Sold Date 03/22/22
Style Traditional
Bedrooms 5
Full Baths 3
Half Baths 1
HOA Y/N N
Abv Grd Liv Area 2,004
Originating Board BRIGHT
Year Built 1923
Annual Tax Amount $3,944
Tax Year 2021
Lot Size 6,270 Sqft
Acres 0.14
Property Description
WOW!!! Amazing 5 Bed - 3.5 Bath Home in the Beautiful and Serene Ashburton Neighborhood. As you drive up, you’ll enjoy the PEACE & QUIET of this residential community. Walking up to the front door you’ll notice the long driveway with a 2-car garage at the end. Then up a few steps to the LARGE FRONT PORCH, Perfect for a morning's coffee. Through the front door you’ll step into the Large FOYER. This room is truly the Heart of the Home! From the Foyer… you have a beautiful view of the home’s GORGEOUS ORIGINAL STAIRCASE leading to the upper levels, turning left you’ll access the home’s EXPANSIVE Main Floor with its ORIGINAL FIREPLACE, straight ahead are the stairs to take you down to the FULLY FINISHED Basement. | The MAIN LEVEL offers plenty: a BREATHTAKING Enclosed Patio perfect as a sunroom or home office, a LARGE Living Room with a fireplace, a LARGE Dining Room with lots of natural light, a HUGE Kitchen with island seating for 4, a Main-Level Bedroom with LOVELY FRENCH DOORS, a Full Bathroom directly across from the bedroom, and a back door providing direct access to the backyard and 2-car garage. The 2ND FLOOR: consists of 3 beds and 2 baths. 1 of which is a STUNNING Owners suite with a private bath and separate SHOWER & SOAKING TUB, double vanity, and walk-in closet. The 3RD LEVEL: is composed of 1 GIGANTIC Bedroom perfect for someone wanting additional privacy, a kid’s playroom, or those sharing a room. The BASEMENT LEVEL: is a MULTIFUNCTIONAL Open-Concept Space that leaves plenty of room for Movie Nights and a Secondary Home Office/homework space. This level of the home also has a bathroom and laundry. THIS HOME: is a wonderful blend of modern amenities, high design, and original charm. With a bathroom on every level, multiple work-from-home options, and space for the entire family… YOU'LL FEEL A SENSE OF CALM BEFORE LEAVING. THAT'S BECAUSE THIS HOUSE HAS EVERYTHING YOU NEED. Welcome HOME!
Location
State MD
County Baltimore City
Zoning R-3
Rooms
Basement Fully Finished
Main Level Bedrooms 1
Interior
Interior Features Carpet, Ceiling Fan(s), Dining Area, Entry Level Bedroom, Formal/Separate Dining Room, Floor Plan - Open, Floor Plan - Traditional, Kitchen - Eat-In, Kitchen - Gourmet, Kitchen - Island, Primary Bath(s), Soaking Tub, Upgraded Countertops
Hot Water Natural Gas
Heating Central
Cooling Central A/C
Fireplaces Number 1
Equipment Built-In Microwave, Dishwasher, Oven/Range - Gas, Refrigerator, Stainless Steel Appliances
Fireplace Y
Appliance Built-In Microwave, Dishwasher, Oven/Range - Gas, Refrigerator, Stainless Steel Appliances
Heat Source Electric, Natural Gas
Laundry Basement
Exterior
Exterior Feature Patio(s), Porch(es)
Garage Additional Storage Area
Garage Spaces 6.0
Waterfront N
Water Access N
Accessibility Doors - Swing In
Porch Patio(s), Porch(es)
Parking Type Detached Garage, Driveway
Total Parking Spaces 6
Garage Y
Building
Story 2.5
Foundation Permanent
Sewer Public Sewer
Water Public
Architectural Style Traditional
Level or Stories 2.5
Additional Building Above Grade, Below Grade
New Construction N
Schools
School District Baltimore City Public Schools
Others
Senior Community No
Tax ID 0315233115 021
Ownership Fee Simple
SqFt Source Assessor
Acceptable Financing Cash, Conventional, FHA, Private, Negotiable, VA, Other
Listing Terms Cash, Conventional, FHA, Private, Negotiable, VA, Other
Financing Cash,Conventional,FHA,Private,Negotiable,VA,Other
Special Listing Condition Standard
Read Less Info
Want to know what your home might be worth? Contact us for a FREE valuation!

Our team is ready to help you sell your home for the highest possible price ASAP

Bought with Demetria C Scott • Long & Foster Real Estate, Inc.

"My job is to find and attract mastery-based agents to the office, protect the culture, and make sure everyone is happy! "







