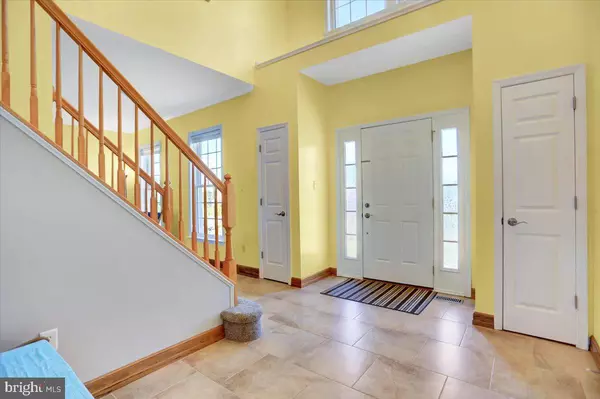$375,000
$369,900
1.4%For more information regarding the value of a property, please contact us for a free consultation.
4 Beds
4 Baths
3,258 SqFt
SOLD DATE : 06/21/2022
Key Details
Sold Price $375,000
Property Type Single Family Home
Sub Type Detached
Listing Status Sold
Purchase Type For Sale
Square Footage 3,258 sqft
Price per Sqft $115
Subdivision East View
MLS Listing ID PAFL2006542
Sold Date 06/21/22
Style Colonial
Bedrooms 4
Full Baths 3
Half Baths 1
HOA Y/N N
Abv Grd Liv Area 3,258
Originating Board BRIGHT
Year Built 2005
Annual Tax Amount $6,149
Tax Year 2021
Lot Size 0.450 Acres
Acres 0.45
Lot Dimensions 0.00 x 0.00
Property Description
Community of East View, better than new 3,258 square foot two-story with lots of upgrades with a super affordable price! Four bedrooms, 3.5 baths on a .45-acre lot bordering farmland to the rear. First floor with laundry room, private office, formal dining room with, chair railing, crown molding and two columns that separate it for living room. Nine-foot ceilings throughout plus a step-down family room with 9.5 ceilings, lots of natural light and a gas fireplace. Large kitchen with lots of cabinets, counters double wall oven and a center island with range top, new dishwasher, breakfast nook, recessed LED lighting and new slider glass door that lead to rear patio. Open foyer, second floor balcony, huge master bedroom suite with sitting area that makes for a great exercise area, vaulted ceiling, three sided glass fireplace, master bath with tile shower, whirlpool tub, double bowl sinks and a walk-in closet with two access doors. Newly remodeled family bath with double bowl vanity, granite counters and ceramic flooring. Fourth bedroom with its own full bath that is great for overnight guests. All new high performance Low-E thermal windows throughout the home, unfinished basement with grinder pit in the event you want to finish the basement and add another bath, walk-out access from basement to rear patio and professionally fenced rear yard with a 4.5 aluminum fence with auto closing gates. Lots of outdoor living space and a pleasant pleasant view. High efficiency dual zone gas heating and central air for year-round comfort, 400 AMP electric service, poured concrete basement foundation walls, architectural shingled roof and more! Home is less than 5 minutes from I-81 making travel to all directions quick and easy. Home is clean and ready for quick delivery. Move now and beat the rising interest rates! Call to schedule your private showing.
Location
State PA
County Franklin
Area Greene Twp (14509)
Zoning RESIDENTIAL
Direction Southwest
Rooms
Other Rooms Living Room, Dining Room, Primary Bedroom, Bedroom 2, Bedroom 3, Bedroom 4, Kitchen, Family Room, Foyer, Breakfast Room, Laundry, Office, Bathroom 3, Primary Bathroom, Full Bath, Half Bath
Basement Outside Entrance, Full, Unfinished, Interior Access
Interior
Interior Features Chair Railings, Ceiling Fan(s), Combination Kitchen/Dining, Floor Plan - Open, Stall Shower, Tub Shower, Walk-in Closet(s), WhirlPool/HotTub, Wood Floors, Carpet
Hot Water Natural Gas
Heating Forced Air
Cooling Central A/C
Flooring Ceramic Tile, Carpet, Hardwood, Luxury Vinyl Plank
Fireplaces Number 2
Fireplaces Type Fireplace - Glass Doors, Gas/Propane
Equipment Cooktop, Disposal, Dishwasher, Microwave, Oven - Double, Refrigerator
Furnishings No
Fireplace Y
Window Features Replacement,Low-E,Insulated
Appliance Cooktop, Disposal, Dishwasher, Microwave, Oven - Double, Refrigerator
Heat Source Natural Gas
Laundry Main Floor
Exterior
Exterior Feature Patio(s)
Parking Features Garage - Front Entry
Garage Spaces 2.0
Water Access N
Roof Type Architectural Shingle
Street Surface Paved
Accessibility None
Porch Patio(s)
Road Frontage Boro/Township
Attached Garage 2
Total Parking Spaces 2
Garage Y
Building
Lot Description Level
Story 2
Foundation Concrete Perimeter
Sewer Public Sewer
Water Public
Architectural Style Colonial
Level or Stories 2
Additional Building Above Grade, Below Grade
Structure Type Dry Wall,9'+ Ceilings
New Construction N
Schools
Elementary Schools Scotland
Middle Schools Chambersburg Area
High Schools Chambersburg Area Senior
School District Chambersburg Area
Others
Senior Community No
Ownership Fee Simple
SqFt Source Estimated
Acceptable Financing Conventional, FHA, VA, USDA
Horse Property N
Listing Terms Conventional, FHA, VA, USDA
Financing Conventional,FHA,VA,USDA
Special Listing Condition Standard
Read Less Info
Want to know what your home might be worth? Contact us for a FREE valuation!

Our team is ready to help you sell your home for the highest possible price ASAP

Bought with Richard Ribeiro • RE/MAX Elite Services
"My job is to find and attract mastery-based agents to the office, protect the culture, and make sure everyone is happy! "







