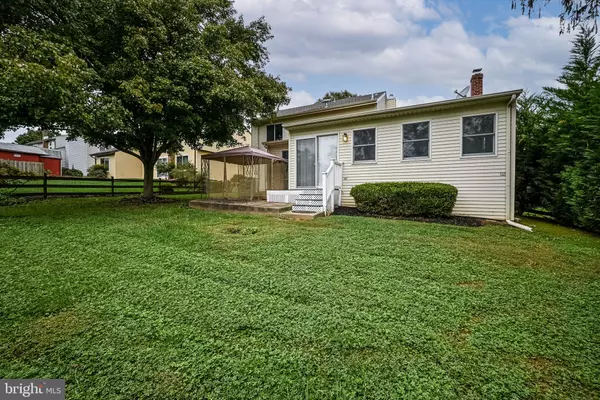$365,900
$365,900
For more information regarding the value of a property, please contact us for a free consultation.
4 Beds
3 Baths
2,425 SqFt
SOLD DATE : 12/02/2021
Key Details
Sold Price $365,900
Property Type Single Family Home
Sub Type Detached
Listing Status Sold
Purchase Type For Sale
Square Footage 2,425 sqft
Price per Sqft $150
Subdivision Village Of Lindell
MLS Listing ID DENC2005864
Sold Date 12/02/21
Style Colonial
Bedrooms 4
Full Baths 2
Half Baths 1
HOA Fees $2/ann
HOA Y/N Y
Abv Grd Liv Area 2,425
Originating Board BRIGHT
Year Built 1981
Annual Tax Amount $2,958
Tax Year 2021
Lot Size 6,970 Sqft
Acres 0.16
Lot Dimensions 65.00 x 110.00
Property Description
Move In ready home in Village of Lindell! This 4 Bedroom, 2 and 1 half bath home is conveniently located just off the Kirkwood Hwy with easy access to Wilmington, Newark and beyond. Beautifully landscaped with maintenance free brick and siding exterior. You enter the home into a large living room to the right with newer carpet and fresh paint. Straight ahead you enter the eat in kitchen with lots of cabinet space, corian countertops, custom backsplash and black appliances. To the right and through the kitchen is the formal dining room with a view of the rear yard and the original Lindell farm. To the left is the eat in kitchen area and the step down family room with wood burning stove and vaulted ceilings. To the rear of the home is a large addition including an office and additional living space for a playroom or mancave. Out through the sliding glass doors is a patio with a gazebo just waiting for your summer tea overlooking the private back yard. There is a half bath and laundry on this level as well as access to the garage. Upstairs there is a master suite with a jetted tub, and a stall shower. 3 additional bedrooms, one that oversees the family room and a hall bath complete this level. There is an abundance of storage in the two attic spaces above the garage and the upstairs hallway. Come see this home to truly appreciate all it has to offer.
Location
State DE
County New Castle
Area Elsmere/Newport/Pike Creek (30903)
Zoning NC6.5
Rooms
Other Rooms Living Room, Dining Room, Kitchen, Family Room
Interior
Hot Water Electric
Heating Forced Air
Cooling Central A/C
Fireplaces Number 1
Heat Source Oil
Exterior
Garage Garage - Front Entry, Inside Access
Garage Spaces 1.0
Waterfront N
Water Access N
Accessibility None
Parking Type Attached Garage
Attached Garage 1
Total Parking Spaces 1
Garage Y
Building
Story 2
Foundation Slab
Sewer Public Sewer
Water Public
Architectural Style Colonial
Level or Stories 2
Additional Building Above Grade, Below Grade
New Construction N
Schools
Elementary Schools Heritage
Middle Schools Skyline
High Schools John Dickinson
School District Red Clay Consolidated
Others
Senior Community No
Tax ID 08-043.40-432
Ownership Fee Simple
SqFt Source Assessor
Special Listing Condition Standard
Read Less Info
Want to know what your home might be worth? Contact us for a FREE valuation!

Our team is ready to help you sell your home for the highest possible price ASAP

Bought with Kevin M Ciccone • Keller Williams Realty - Washington Township

"My job is to find and attract mastery-based agents to the office, protect the culture, and make sure everyone is happy! "







