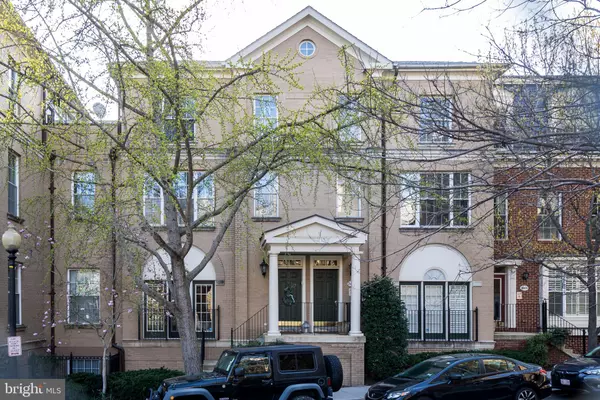$925,000
$895,000
3.4%For more information regarding the value of a property, please contact us for a free consultation.
2 Beds
3 Baths
1,255 SqFt
SOLD DATE : 04/30/2021
Key Details
Sold Price $925,000
Property Type Condo
Sub Type Condo/Co-op
Listing Status Sold
Purchase Type For Sale
Square Footage 1,255 sqft
Price per Sqft $737
Subdivision Kalorama
MLS Listing ID DCDC515382
Sold Date 04/30/21
Style Unit/Flat,Georgian
Bedrooms 2
Full Baths 2
Half Baths 1
Condo Fees $548/mo
HOA Y/N N
Abv Grd Liv Area 1,255
Originating Board BRIGHT
Year Built 1998
Annual Tax Amount $6,464
Tax Year 2020
Property Description
Welcome to 2404 19th St., NW, Unit 65. A top-level Kalorama condo that lives like a townhouse! Situated across from idyllic Kalorama Park, this 2-bedroom/2.5-bathroom condo with secured, garage parking is set over two floors. The lower level boasts an open floor plan with distinct living and dining room spaces flanking a welcoming foyer. The light-filled, east-facing living room, an ideal spot to relax and enjoy the park views, features custom built-in bookshelves and a gas fireplace with mantle. The dining room is thoughtfully separated from the kitchen and easily accessible thanks to a convenient serving window. Extensive granite counters offer excellent preparation space, complemented by a stainless-steel appliance suite with a gas range, ready for your culinary adventures. Leading into the kitchen next to the powder room is a pantry with a double wine fridge below, ensuring no shortage of storage. Stroll along the gleaming, wide plank hardwood floors throughout and head upstairs. As you reach the top, you are greeted by an inviting private deck with views of the treelined horizon. A perfect place to watch gorgeous sunsets - truly an urban oasis. Down the hall, to the left, is a spacious primary bedroom with an ensuite bath and walk-in closet outfitted by a custom Elfa system. A roomy second bedroom with an adjacent full bathroom features great storage and access to the private deck. It can also make a fantastic home office! The newer (2019) in-unit, front-loading washer and dryer are conveniently located in the upstairs landing. The recently replaced (2017) HVAC will maintain the temperature at a comfortable setting throughout the year. There is also generously sized extra storage that comes with the unit in front of the assigned parking space. The condo is just a short distance to Rock Creek Park, Walter Pierce dog park, two Metro stops, and some of the best restaurants in town, as well as the endless amenities of Adams Morgan including groceries, cafes, and more!
Location
State DC
County Washington
Zoning RA-2
Direction East
Interior
Interior Features Kitchen - Galley, Kitchen - Gourmet, Pantry, Primary Bath(s), Stall Shower, Tub Shower, Upgraded Countertops, Walk-in Closet(s), Wine Storage, Wood Floors, Floor Plan - Open
Hot Water Electric
Heating Forced Air
Cooling Central A/C
Flooring Hardwood, Ceramic Tile
Fireplaces Number 1
Fireplaces Type Gas/Propane, Fireplace - Glass Doors, Mantel(s)
Equipment Built-In Microwave, Dishwasher, Disposal, Dryer - Front Loading, Icemaker, Oven/Range - Gas, Refrigerator, Stainless Steel Appliances, Washer - Front Loading, Washer/Dryer Stacked, Water Heater
Fireplace Y
Window Features Double Hung,Double Pane
Appliance Built-In Microwave, Dishwasher, Disposal, Dryer - Front Loading, Icemaker, Oven/Range - Gas, Refrigerator, Stainless Steel Appliances, Washer - Front Loading, Washer/Dryer Stacked, Water Heater
Heat Source Electric
Laundry Has Laundry, Upper Floor, Washer In Unit, Dryer In Unit
Exterior
Exterior Feature Deck(s)
Garage Covered Parking
Garage Spaces 1.0
Parking On Site 1
Amenities Available None
Waterfront N
Water Access N
Accessibility None
Porch Deck(s)
Parking Type Attached Garage
Attached Garage 1
Total Parking Spaces 1
Garage Y
Building
Story 2
Unit Features Garden 1 - 4 Floors
Sewer Public Sewer
Water Public
Architectural Style Unit/Flat, Georgian
Level or Stories 2
Additional Building Above Grade, Below Grade
New Construction N
Schools
School District District Of Columbia Public Schools
Others
Pets Allowed Y
HOA Fee Include Water,Sewer,Trash,Management,Reserve Funds
Senior Community No
Tax ID 2545//2156
Ownership Condominium
Special Listing Condition Standard
Pets Description Dogs OK, Cats OK
Read Less Info
Want to know what your home might be worth? Contact us for a FREE valuation!

Our team is ready to help you sell your home for the highest possible price ASAP

Bought with Megan Bonanno • Long & Foster Real Estate, Inc.

"My job is to find and attract mastery-based agents to the office, protect the culture, and make sure everyone is happy! "







