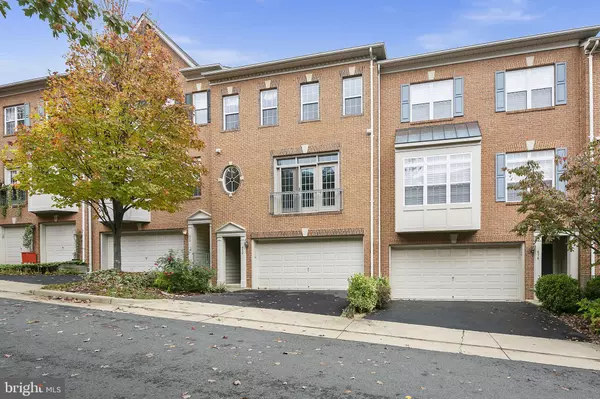$610,000
$600,000
1.7%For more information regarding the value of a property, please contact us for a free consultation.
2 Beds
3 Baths
2,216 SqFt
SOLD DATE : 11/30/2020
Key Details
Sold Price $610,000
Property Type Townhouse
Sub Type Interior Row/Townhouse
Listing Status Sold
Purchase Type For Sale
Square Footage 2,216 sqft
Price per Sqft $275
Subdivision Edsall Rd T/H
MLS Listing ID VAAX252400
Sold Date 11/30/20
Style Colonial
Bedrooms 2
Full Baths 2
Half Baths 1
HOA Fees $140/mo
HOA Y/N Y
Abv Grd Liv Area 2,216
Originating Board BRIGHT
Year Built 1999
Annual Tax Amount $6,283
Tax Year 2020
Lot Size 1,593 Sqft
Acres 0.04
Property Description
Click the virtual tour symbol above or Cut and paste https://my.matterport.com/show/?m=WNDBkUgPvwP&brand=0&mls=1& Amazing opportunity to own a large, luxury brick front 2 car garage townhome in the heart of Alexandria. This home is sure to accommodate all your living needs and is in a terrific location - a commuter's dream. First floor features its own large recreation room with gas fireplace and plenty of room for a sofa and love seat or sectional and large TV. We have a custom-built dry bar with refrigerator and shelves/cabinets- making this space perfect for entertaining guests. This private space sectioned off in the house could easily be transformed into a home office space or gaming room. Second floor features all hardwood flooring and a seamless open floor plan with living, dining and kitchen. Spacious breakfast area off the kitchen has French doors that open to a sunny deck perfect for grilling and relaxing. Tall ceilings and tons of windows throughout makes for a light filled and inviting space. Large dining room, perfect for dinner parties or family get togethers, separates the kitchen from the main living room. Our updated kitchen offers 42 inch oak cabinets, granite countertops with a glass accent designer back splash, stainless steel appliances, gas cooking, recessed lights, center work island, and a doored pantry for extra food storage. Awesome island with loads of counter and cabinet space also has a breakfast bar with pendant lights. We have a newly remodeled powder room(20) with gray cabinetry, brushed nickel hardware and 24 inch x 12 inch ceramic tile flooring. Third floor features a large master bedroom with vaulted ceilings with lots of light, ceiling fan and a spa-like bath that was recently renovated with beautiful double vanity, free standing soaking tub and a separate oversized shower, a feature accent wall, and designer fixtures. Huge walk in closet! A second bedroom has its own bathroom, and the open floor plan of the third area is perfectly suited for an office or could be enclosed to include a third bedroom. We also have the laundry room on this level - convenient to the bedrooms. Situated in the center of the complex, this beautiful home is very quiet and peaceful, away from the main road. A great commuter location, close to 395, 495, and one mile to Van Dorn Metro! Close to shopping and dining, and only 10 minutes from National Landing! Additional updates: Hot Water Heater(14), Totally Remodeled Master Bath(17), New Roof(18), New French Doors in Front and Back(18), Powder Room(20), Most of Interior Repainted(20) and Main Level Hardwood Floors Refinished(20).
Location
State VA
County Alexandria City
Zoning RC
Rooms
Other Rooms Living Room, Dining Room, Primary Bedroom, Bedroom 2, Kitchen, Family Room
Basement Fully Finished, Garage Access
Interior
Interior Features Breakfast Area, Built-Ins, Carpet, Ceiling Fan(s), Floor Plan - Open, Formal/Separate Dining Room, Kitchen - Eat-In, Kitchen - Island, Kitchen - Table Space, Pantry, Upgraded Countertops, Walk-in Closet(s), Wet/Dry Bar, Window Treatments, Wood Floors
Hot Water Natural Gas
Heating Forced Air, Central
Cooling Central A/C, Ceiling Fan(s)
Flooring Carpet, Ceramic Tile, Hardwood
Fireplaces Number 1
Fireplaces Type Gas/Propane
Equipment Built-In Microwave, Dishwasher, Disposal, Dryer, Exhaust Fan, Icemaker, Microwave, Refrigerator, Stainless Steel Appliances, Stove, Washer, Water Heater, Oven/Range - Gas
Fireplace Y
Window Features Double Pane
Appliance Built-In Microwave, Dishwasher, Disposal, Dryer, Exhaust Fan, Icemaker, Microwave, Refrigerator, Stainless Steel Appliances, Stove, Washer, Water Heater, Oven/Range - Gas
Heat Source Natural Gas
Laundry Upper Floor
Exterior
Exterior Feature Deck(s)
Parking Features Garage - Front Entry, Garage Door Opener
Garage Spaces 2.0
Amenities Available Common Grounds
Water Access N
Accessibility None
Porch Deck(s)
Attached Garage 2
Total Parking Spaces 2
Garage Y
Building
Story 3
Sewer Public Sewer
Water Public
Architectural Style Colonial
Level or Stories 3
Additional Building Above Grade, Below Grade
Structure Type 9'+ Ceilings,Vaulted Ceilings
New Construction N
Schools
Elementary Schools Samuel W. Tucker
Middle Schools Francis C Hammond
High Schools Alexandria City
School District Alexandria City Public Schools
Others
HOA Fee Include Common Area Maintenance,Management,Reserve Funds,Snow Removal,Trash,Lawn Care Front
Senior Community No
Tax ID 057.03-01-64
Ownership Fee Simple
SqFt Source Assessor
Special Listing Condition Standard
Read Less Info
Want to know what your home might be worth? Contact us for a FREE valuation!

Our team is ready to help you sell your home for the highest possible price ASAP

Bought with Stacy S Rodgers • Berkshire Hathaway HomeServices PenFed Realty
"My job is to find and attract mastery-based agents to the office, protect the culture, and make sure everyone is happy! "






