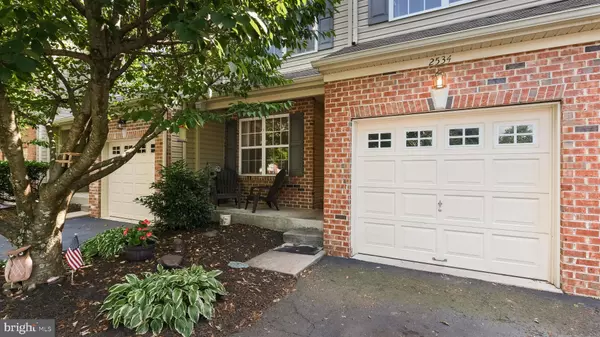$316,800
$304,900
3.9%For more information regarding the value of a property, please contact us for a free consultation.
4 Beds
3 Baths
2,677 SqFt
SOLD DATE : 09/24/2020
Key Details
Sold Price $316,800
Property Type Townhouse
Sub Type Interior Row/Townhouse
Listing Status Sold
Purchase Type For Sale
Square Footage 2,677 sqft
Price per Sqft $118
Subdivision Wellington Village
MLS Listing ID PABU501870
Sold Date 09/24/20
Style Traditional,Colonial
Bedrooms 4
Full Baths 2
Half Baths 1
HOA Fees $105/qua
HOA Y/N Y
Abv Grd Liv Area 2,177
Originating Board BRIGHT
Year Built 2004
Annual Tax Amount $5,872
Tax Year 2020
Lot Size 2,700 Sqft
Acres 0.06
Lot Dimensions 24.00 x 113.00
Property Description
Finished basement! Finished loft/4th bedroom! Durable laminate flooring on the entire 1st floor! Brand NEW carpet on stairs and 2nd floor. A/C was replaced in 2014. Neutral paint colors throughout. Tax appeal was submitted and taxes are anticipated being reduced based on some other homes in the neighborhood. Popular Wellington Village development by WB Homes offers excellent location to major routes. Beautiful brick front home has crown molding in the entrance and bonus room and larger baseboard and door trim moldings. Open floor plan with kitchen overlooking the dining and family rooms. Gas fireplace with mantel surround. Large master bedroom, vanity area, and walk in closet with tiled master bathroom with soaking tub and shower stall. Other bedrooms are all an ample size and there is convenient upstairs laundry. Finished basement provides approx 500 sq.ft. of extra living space! Storage shelves and utilities in the unfinished portion of the basement. Off the dining room is a sliding door leading to the deck that is great for summer grilling, with steps leading down to the flower garden and open space. Make this wonderful home in a great community yours!
Location
State PA
County Bucks
Area West Rockhill Twp (10152)
Zoning SR
Rooms
Other Rooms Living Room, Dining Room, Primary Bedroom, Bedroom 2, Bedroom 3, Bedroom 4, Kitchen, Family Room, Exercise Room, Bonus Room
Basement Partially Finished, Shelving, Sump Pump
Interior
Interior Features Attic, Carpet, Ceiling Fan(s), Combination Dining/Living, Crown Moldings, Dining Area, Family Room Off Kitchen, Floor Plan - Open, Kitchen - Gourmet, Kitchen - Island, Primary Bath(s), Pantry, Recessed Lighting, Soaking Tub, Stall Shower, Tub Shower, Window Treatments
Hot Water Propane
Heating Forced Air
Cooling Central A/C
Flooring Carpet, Ceramic Tile, Laminated
Fireplaces Number 1
Fireplaces Type Marble, Gas/Propane
Equipment Built-In Microwave, Built-In Range, Dishwasher, Disposal, Dryer, Energy Efficient Appliances, Refrigerator, Washer
Fireplace Y
Appliance Built-In Microwave, Built-In Range, Dishwasher, Disposal, Dryer, Energy Efficient Appliances, Refrigerator, Washer
Heat Source Propane - Leased
Laundry Upper Floor
Exterior
Garage Covered Parking, Garage - Front Entry, Garage Door Opener, Inside Access
Garage Spaces 3.0
Utilities Available Cable TV, Propane, Electric Available, Sewer Available, Water Available
Waterfront N
Water Access N
Accessibility None
Parking Type Driveway, Attached Garage, Parking Lot
Attached Garage 1
Total Parking Spaces 3
Garage Y
Building
Story 2
Sewer Public Sewer
Water Public
Architectural Style Traditional, Colonial
Level or Stories 2
Additional Building Above Grade, Below Grade
New Construction N
Schools
School District Pennridge
Others
HOA Fee Include All Ground Fee,Common Area Maintenance,Insurance,Lawn Maintenance,Management,Reserve Funds,Snow Removal,Trash
Senior Community No
Tax ID 52-028-051
Ownership Fee Simple
SqFt Source Assessor
Acceptable Financing Conventional, Cash, FHA, USDA, VA
Listing Terms Conventional, Cash, FHA, USDA, VA
Financing Conventional,Cash,FHA,USDA,VA
Special Listing Condition Standard
Read Less Info
Want to know what your home might be worth? Contact us for a FREE valuation!

Our team is ready to help you sell your home for the highest possible price ASAP

Bought with Timothy D Lugara • RE/MAX 440 - Doylestown

"My job is to find and attract mastery-based agents to the office, protect the culture, and make sure everyone is happy! "







