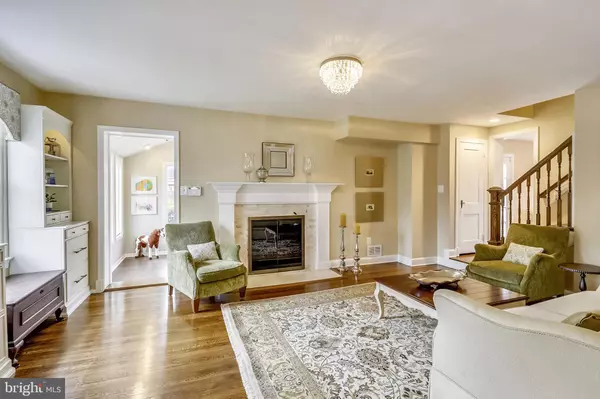$1,325,000
$1,300,000
1.9%For more information regarding the value of a property, please contact us for a free consultation.
4 Beds
4 Baths
2,332 SqFt
SOLD DATE : 05/18/2022
Key Details
Sold Price $1,325,000
Property Type Single Family Home
Sub Type Detached
Listing Status Sold
Purchase Type For Sale
Square Footage 2,332 sqft
Price per Sqft $568
Subdivision Berkshire Oakwood
MLS Listing ID VAAR2014570
Sold Date 05/18/22
Style Colonial
Bedrooms 4
Full Baths 3
Half Baths 1
HOA Y/N N
Abv Grd Liv Area 2,332
Originating Board BRIGHT
Year Built 1941
Annual Tax Amount $10,583
Tax Year 2021
Lot Size 5,200 Sqft
Acres 0.12
Property Description
Lovingly and expertly updated Classic Arlington Colonial cared for from the inside out. Two-story brick addition, including chefs kitchen and primary ensuite with dual walk-in closets. 4BRs Up! Custom closet organizers throughout. Family Room off kitchen. Separate Formal Dining Room w/butler's pantry. Lower level recreation room, den & full bathroom. Custom built-ins in sunroom and basement add ample storage. Two decks leading to backyard oasis with hardscaped patio featuring stone wall bench seating, rock drainage and native landscaping, mature trees, raised garden bed and mature blueberry bushes. Youll love this short block of Potomac St for its annual yard camp outs, block parties, movies in Circle park. Lots of biking, playing outside and neighborhood fun! Excellent Schools!! Nottingham, Williamsburg & Yorktown. Close to East Falls Church Metro!!
Lots of upgrades within the past 5 years including hot water heater ** New electrical wiring, including additional subpanel in the basement, additional 20-amp outdoor outlet and circuit, and 3 additional smoke detectors in top floor bedrooms. (2018) ** NOVO High Efficiency whole home water filter and softener (2021) ** Updated kitchen and butlers pantry with new quartz countertops, porcelain subway tile backsplash, sink, faucet, and garbage disposal (Dec 2017) ** New HVAC system in attic with service plan that conveys to buyer (2021) ** Updated designer lighting throughout (2017-2022) ** Provia Heritage Fiberglass front door (2018) ** Fully lined chimney, new gas log inserts and custom fireplace screen (2017-2018) ** New aluminum attic pull-down ladder leading to ample storage ** New front loading HE washing machine ** New flooring in sunroom (2021) ** New second floor bathroom toilet (2021) ** Professional landscaping including raised garden bed ** Professional hardscaping including paver driveway, custom walk, dry stacked circular stone wall, and paver patio with stone wall bench seating. ** Freshly painted front porch and exterior sunroom. ** Custom front entry built-ins (2021) ** New ADT alarm system installed.
Location
State VA
County Arlington
Zoning R-6
Rooms
Basement Fully Finished, Heated, Improved, Windows
Interior
Interior Features Built-Ins, Family Room Off Kitchen, Floor Plan - Open, Formal/Separate Dining Room, Kitchen - Gourmet, Kitchen - Island, Kitchen - Table Space, Recessed Lighting, Wood Floors
Hot Water Natural Gas
Heating Central, Forced Air
Cooling Central A/C
Flooring Hardwood
Fireplaces Number 1
Equipment Dryer, Disposal, Dishwasher, Icemaker, Microwave, Oven/Range - Gas, Refrigerator, Stainless Steel Appliances, Stove, Washer
Appliance Dryer, Disposal, Dishwasher, Icemaker, Microwave, Oven/Range - Gas, Refrigerator, Stainless Steel Appliances, Stove, Washer
Heat Source Natural Gas
Exterior
Exterior Feature Deck(s), Patio(s)
Water Access N
Accessibility None
Porch Deck(s), Patio(s)
Garage N
Building
Story 3
Foundation Slab
Sewer Public Sewer
Water Public
Architectural Style Colonial
Level or Stories 3
Additional Building Above Grade, Below Grade
New Construction N
Schools
School District Arlington County Public Schools
Others
Senior Community No
Tax ID 01-049-008
Ownership Fee Simple
SqFt Source Assessor
Special Listing Condition Standard
Read Less Info
Want to know what your home might be worth? Contact us for a FREE valuation!

Our team is ready to help you sell your home for the highest possible price ASAP

Bought with Joanne Ritchick • Long & Foster Real Estate, Inc.
"My job is to find and attract mastery-based agents to the office, protect the culture, and make sure everyone is happy! "







