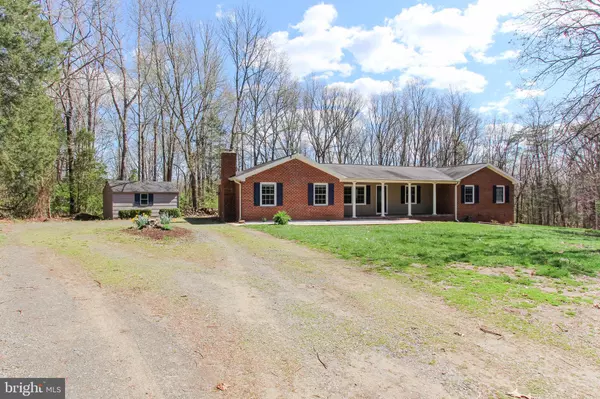$460,000
$459,900
For more information regarding the value of a property, please contact us for a free consultation.
3 Beds
2 Baths
2,017 SqFt
SOLD DATE : 06/03/2021
Key Details
Sold Price $460,000
Property Type Single Family Home
Sub Type Detached
Listing Status Sold
Purchase Type For Sale
Square Footage 2,017 sqft
Price per Sqft $228
Subdivision None Available
MLS Listing ID VAFQ169608
Sold Date 06/03/21
Style Ranch/Rambler
Bedrooms 3
Full Baths 2
HOA Y/N N
Abv Grd Liv Area 2,017
Originating Board BRIGHT
Year Built 1979
Annual Tax Amount $3,393
Tax Year 2020
Lot Size 2.000 Acres
Acres 2.0
Property Description
This gorgeous 2,017 sqft 3BR/2BA, 1 car garage rancher is "move-in" ready! You are greeted by a large 6.5' X32' front porch perfect for relaxing after a hard day at work. Once inside, the brazilian hardwood floors adorn the open layout concept. Living Room w/ built-in book cases opens into large 15'9 X 20'2 family room complete with crown molding, recessed lighting, ceiling fan, wood burning fireplace w/raised brick hearth and mantle. Eat-in kitchen boasts granite counters w/matching backsplash, island, recessed lighting and large pantry. Primary bedroom has crown molding, ceiling fan, office area and large walk-in closet. Primary bath has tile flooring, new granite double vanity, recessed lighting and shower. Bedrooms # 2 & #3 are both spacious w/ceiling fans. Laundry/Mud room includes washer & dryer with tile floor and built-in cabinets. Sit on the back 16'X16' patio sipping your morning coffee watching the wildlife in a tranquil setting. Large yard for the kids to play on the 2 acre lot. Updates include 2021 new main front door, new dual vanity in primary bath and shutters painted. 2020 fresh paint throughout. 2019 front sidewalk, patio, rock garden landscape and gutter covers. 2015 - new HVAC, washer/dryer and cabinets in laundry room. Brick and Hardi Board exterior with wrapped trim boards and gutter covers provide virtually no exterior maintenance. Comes w/a One Year Home Warranty. This is country living at its finest but yet only 23 minutes to Gainesville and centrally located to Bristow/Manassas and Warrenton. VRE is less than 25 minutes away. This home is an absolute must see! Come take a look and you will be glad you did!
Location
State VA
County Fauquier
Zoning RA
Rooms
Other Rooms Living Room, Primary Bedroom, Bedroom 2, Kitchen, Family Room, Laundry, Bathroom 2, Bathroom 3, Primary Bathroom
Main Level Bedrooms 3
Interior
Interior Features Built-Ins, Crown Moldings, Entry Level Bedroom, Family Room Off Kitchen, Floor Plan - Open, Kitchen - Eat-In, Kitchen - Island, Recessed Lighting, Upgraded Countertops, Walk-in Closet(s), Water Treat System, Window Treatments, Wood Floors
Hot Water Electric
Heating Heat Pump(s)
Cooling Central A/C, Ceiling Fan(s), Heat Pump(s)
Flooring Hardwood, Ceramic Tile
Fireplaces Number 1
Fireplaces Type Brick, Mantel(s), Wood
Equipment Oven/Range - Electric, Built-In Microwave, Dishwasher, Refrigerator, Icemaker, Washer, Dryer - Electric, Water Conditioner - Owned
Fireplace Y
Appliance Oven/Range - Electric, Built-In Microwave, Dishwasher, Refrigerator, Icemaker, Washer, Dryer - Electric, Water Conditioner - Owned
Heat Source Electric
Laundry Main Floor
Exterior
Exterior Feature Patio(s)
Parking Features Garage Door Opener, Garage - Side Entry
Garage Spaces 1.0
Utilities Available Electric Available, Phone
Amenities Available None
Water Access N
View Trees/Woods
Roof Type Asphalt
Street Surface Paved
Accessibility None
Porch Patio(s)
Attached Garage 1
Total Parking Spaces 1
Garage Y
Building
Lot Description Backs to Trees, Front Yard, Landscaping, No Thru Street, Private, Rear Yard, Secluded, SideYard(s), Trees/Wooded
Story 1
Foundation Crawl Space, Block
Sewer On Site Septic
Water Well
Architectural Style Ranch/Rambler
Level or Stories 1
Additional Building Above Grade, Below Grade
New Construction N
Schools
Elementary Schools H.M. Pearson
Middle Schools Cedar Lee
High Schools Liberty
School District Fauquier County Public Schools
Others
Pets Allowed Y
HOA Fee Include None
Senior Community No
Tax ID 7930-05-0595
Ownership Fee Simple
SqFt Source Assessor
Acceptable Financing Cash, Conventional, FHA, VA
Listing Terms Cash, Conventional, FHA, VA
Financing Cash,Conventional,FHA,VA
Special Listing Condition Standard
Pets Allowed No Pet Restrictions
Read Less Info
Want to know what your home might be worth? Contact us for a FREE valuation!

Our team is ready to help you sell your home for the highest possible price ASAP

Bought with Phillip B Brown • Property Collective
"My job is to find and attract mastery-based agents to the office, protect the culture, and make sure everyone is happy! "







