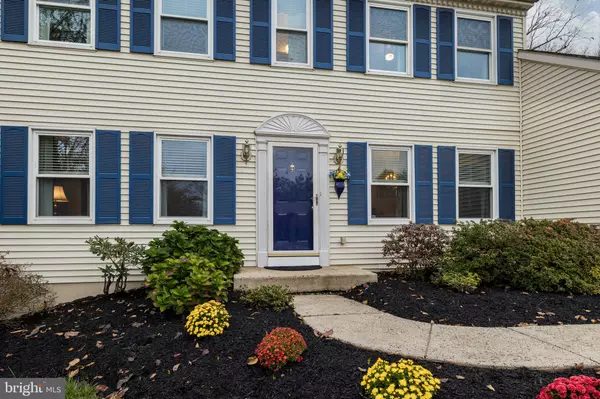$422,000
$422,000
For more information regarding the value of a property, please contact us for a free consultation.
4 Beds
3 Baths
1,916 SqFt
SOLD DATE : 12/16/2020
Key Details
Sold Price $422,000
Property Type Single Family Home
Sub Type Detached
Listing Status Sold
Purchase Type For Sale
Square Footage 1,916 sqft
Price per Sqft $220
Subdivision Heather Hills
MLS Listing ID PACT519872
Sold Date 12/16/20
Style Colonial
Bedrooms 4
Full Baths 2
Half Baths 1
HOA Y/N N
Abv Grd Liv Area 1,916
Originating Board BRIGHT
Year Built 1989
Annual Tax Amount $5,356
Tax Year 2020
Lot Size 0.770 Acres
Acres 0.77
Lot Dimensions 0.00 x 0.00
Property Description
Heather Hill Haven! Perched on a premium, lovingly landscaped .77 acre cul-de-sac home site in this desirable neighborhood, this entrancing colonial welcomes you Home! Through the years, the original owners have enjoyed hosting a neighborhood cul-de-sac gathering spot for their children's friends with the expansive yards, pretty deck and finished lower level recreation room (perfect for inclement weather fun!) Outside, partial fencing, attractive trees and pleasant landscaping enhance the natural beauty and privacy of the grounds. Inside, the serene, neutral decor provides inviting spaces for everyday living and entertaining. The gracious center hall entry welcomes you. A spacious, freshly painted living room is highlighted by abundant windows that let the sunshine in! Just across the foyer, a delectable formal dining room, with chair rail molding, awaits your holiday get-togethers and gourmet dinners! The updated eat-in kitchen is an efficient, happy space for easy meal prep, casual dining and clean-up duty! This friendly room adjoins the striking family room which boasts a vaulted, sky-lit ceiling, eye-catching fireplace and glass doors to the wonderful back yard and deck! A cute powder room and appealing laundry room with outside entry complete the first floor. Upstairs, tranquil decor tones dress each of the four bedrooms and 2 full baths. The main bedroom features an en-suite bath with custom tile. Three other nicely sized bedrooms share the stylish, custom tiled hall bath. The lower level offers ample unfinished storage and additional finished square footage in the all-important, finished recreation room. Fun and games take no notice of bad weather in this roomy, casual enjoyment area! The attached garage also lets you ignore the rain as you drive right in with your grocery-filled auto! For added lifestyle enjoyment, gorgeous Marsh Creek Lake State Park, township park/open space, convenience/grocery stores, ice cream/coffee shops, art/variety shops, medical offices, restaurants and more are nearby--an easy bicycle, walk or ultra short drive! Popular Downingtown schools add to the allure of this neat as a pin property! Make your own happy family memories in this Chester County Charmer!
Location
State PA
County Chester
Area Upper Uwchlan Twp (10332)
Zoning R
Rooms
Other Rooms Living Room, Dining Room, Primary Bedroom, Bedroom 2, Bedroom 3, Bedroom 4, Kitchen, Game Room, Family Room, Basement, Foyer, Laundry, Bathroom 2, Half Bath
Basement Full, Partially Finished
Interior
Interior Features Breakfast Area, Carpet, Ceiling Fan(s), Chair Railings, Family Room Off Kitchen, Kitchen - Eat-In, Primary Bath(s), Skylight(s), Stall Shower, Tub Shower
Hot Water Electric
Heating Heat Pump(s)
Cooling Central A/C
Flooring Hardwood, Ceramic Tile, Carpet
Fireplaces Number 1
Fireplaces Type Wood
Equipment Built-In Microwave, Dishwasher, Air Cleaner, Oven/Range - Electric, Stainless Steel Appliances, Water Heater
Fireplace Y
Window Features Double Pane
Appliance Built-In Microwave, Dishwasher, Air Cleaner, Oven/Range - Electric, Stainless Steel Appliances, Water Heater
Heat Source Electric
Laundry Main Floor
Exterior
Exterior Feature Deck(s)
Parking Features Garage - Front Entry, Inside Access
Garage Spaces 7.0
Fence Partially, Privacy, Split Rail
Utilities Available Cable TV
Water Access N
View Garden/Lawn
Accessibility None
Porch Deck(s)
Attached Garage 2
Total Parking Spaces 7
Garage Y
Building
Lot Description Cul-de-sac, Front Yard, Rear Yard, Private, SideYard(s)
Story 2
Sewer Public Sewer
Water Public
Architectural Style Colonial
Level or Stories 2
Additional Building Above Grade, Below Grade
New Construction N
Schools
School District Downingtown Area
Others
Senior Community No
Tax ID 32-03 -0062.2300
Ownership Fee Simple
SqFt Source Assessor
Security Features Security System
Special Listing Condition Standard
Read Less Info
Want to know what your home might be worth? Contact us for a FREE valuation!

Our team is ready to help you sell your home for the highest possible price ASAP

Bought with Sheree Knoll • Keller Williams Platinum Realty
"My job is to find and attract mastery-based agents to the office, protect the culture, and make sure everyone is happy! "







