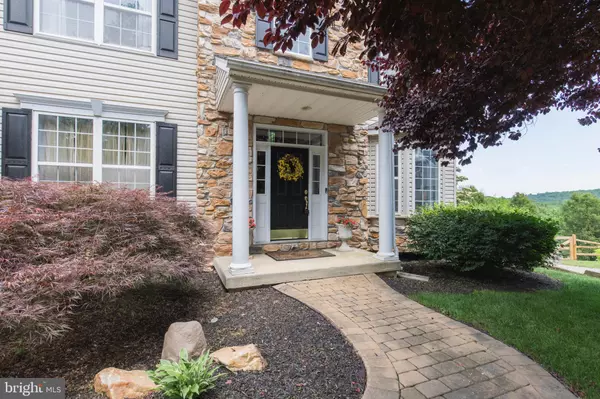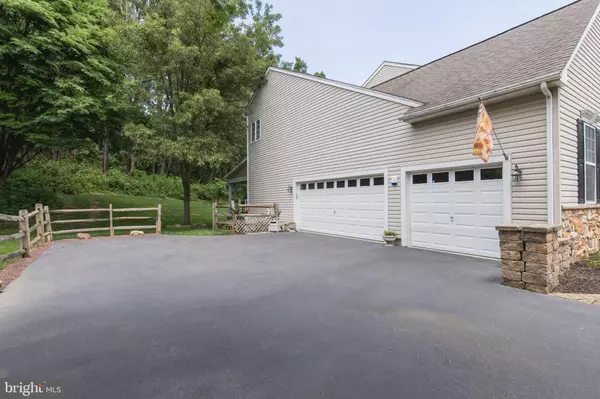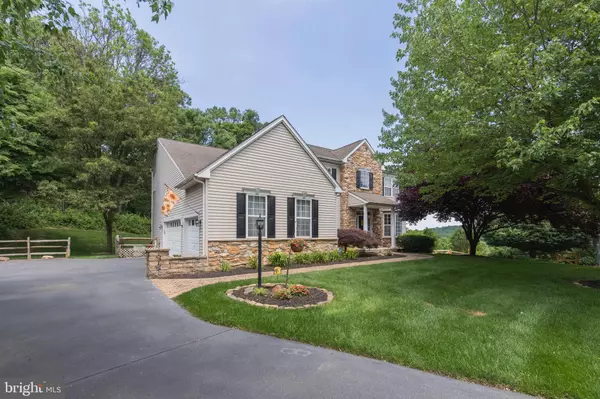$540,000
$525,000
2.9%For more information regarding the value of a property, please contact us for a free consultation.
4 Beds
3 Baths
3,243 SqFt
SOLD DATE : 08/19/2021
Key Details
Sold Price $540,000
Property Type Single Family Home
Sub Type Detached
Listing Status Sold
Purchase Type For Sale
Square Footage 3,243 sqft
Price per Sqft $166
Subdivision Currey Mill Farm
MLS Listing ID PADE548274
Sold Date 08/19/21
Style Colonial
Bedrooms 4
Full Baths 2
Half Baths 1
HOA Y/N N
Abv Grd Liv Area 3,243
Originating Board BRIGHT
Year Built 2003
Annual Tax Amount $11,283
Tax Year 2020
Lot Size 0.470 Acres
Acres 0.47
Lot Dimensions 0.00 x 0.00
Property Description
Schedule your appointment today to visit this beautiful over 3200 square foot 4 Bedroom 2 1/2 Bath home situated in the culdesac in this wonderful small community. Enter into the 2-story foyer w/ Crown Molding, Hardwood Flooring, 9 Foot Ceilings on 1st floor, Formal Living Room with Beautiful Bay Window and Formal Dining Room, First Floor Office/Study with crown molding, Large Kitchen with Island, Beautiful 42" cabinets, C/T, and Expanded Breakfast Room, O/E to Trex Decking and Private back yard, Open Floor Plan to the 2-story Expanded Family Room with lots of windows for natural sunlight, 1st floor Laundry with Laundry Tub and o/e. Upper Level with Master Bedroom w/ large w/i closets, Full Master Bath with jacuzzi tub, separate shower stall, & double sink, 3 additional good size bedrooms and full hall bath. A few more wonderful features to mention, 3 Car Garage, Large Basement ready to be finished, Enjoy the Trex Deck with privacy for those quiet nights, Wonderful Location with easy commute to Phila Airport in 20 minutes, Blue Route in 15 minutes, Delaware shopping within 15 minutes, and tons of wonderful Restaurants and Shopping all close by! Don't miss this wonderful opportunity to live in this large home, and if you work from home, having your private office on the main floor. Schedule your appointment today before it is SOLD!
Location
State PA
County Delaware
Area Aston Twp (10402)
Zoning RESIDENTIAL
Rooms
Other Rooms Living Room, Dining Room, Bedroom 2, Bedroom 3, Bedroom 4, Kitchen, Family Room, Breakfast Room, Bedroom 1, Laundry, Office, Bathroom 1, Bathroom 2, Half Bath
Basement Full
Interior
Hot Water Natural Gas
Heating Forced Air
Cooling Central A/C
Fireplaces Number 1
Heat Source Natural Gas
Exterior
Garage Garage - Side Entry, Garage Door Opener, Inside Access
Garage Spaces 3.0
Waterfront N
Water Access N
Roof Type Shingle
Accessibility None
Parking Type Attached Garage
Attached Garage 3
Total Parking Spaces 3
Garage Y
Building
Lot Description Irregular
Story 2
Sewer Public Sewer
Water Public
Architectural Style Colonial
Level or Stories 2
Additional Building Above Grade, Below Grade
New Construction N
Schools
School District Penn-Delco
Others
Senior Community No
Tax ID 02-00-01473-12
Ownership Fee Simple
SqFt Source Estimated
Special Listing Condition Standard
Read Less Info
Want to know what your home might be worth? Contact us for a FREE valuation!

Our team is ready to help you sell your home for the highest possible price ASAP

Bought with Kerry Ann Maginnis • Keller Williams Main Line

"My job is to find and attract mastery-based agents to the office, protect the culture, and make sure everyone is happy! "







