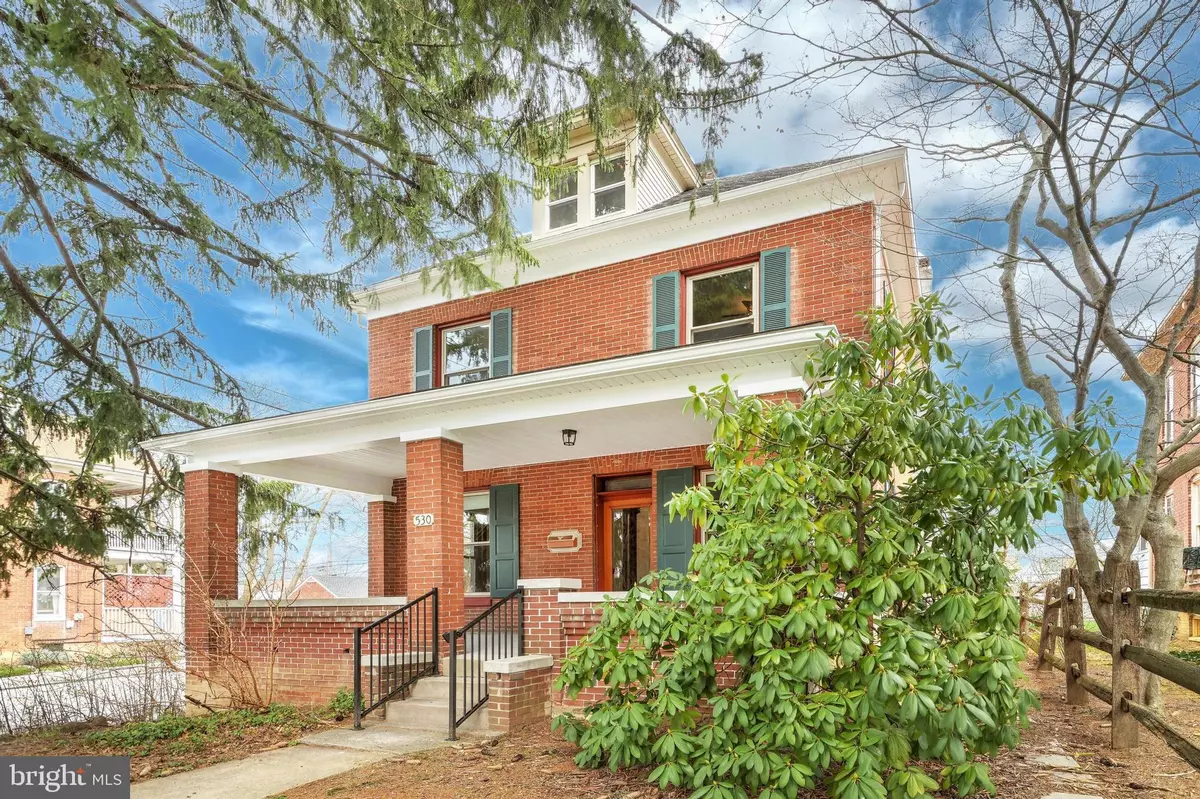$265,000
$248,500
6.6%For more information regarding the value of a property, please contact us for a free consultation.
3 Beds
3 Baths
1,822 SqFt
SOLD DATE : 05/11/2022
Key Details
Sold Price $265,000
Property Type Single Family Home
Sub Type Detached
Listing Status Sold
Purchase Type For Sale
Square Footage 1,822 sqft
Price per Sqft $145
Subdivision None Available
MLS Listing ID PAYK2017802
Sold Date 05/11/22
Style Colonial
Bedrooms 3
Full Baths 3
HOA Y/N N
Abv Grd Liv Area 1,822
Originating Board BRIGHT
Year Built 1931
Annual Tax Amount $3,919
Tax Year 2021
Lot Size 4,500 Sqft
Acres 0.1
Property Description
Must See!!! Newly remodeled colonial with the charm of original craftmanship, beautifully blended with today's modern style. The kitchen boasts granite countertops, a tiled backsplash, pot filler (for the at home gourmet chef), that opens up into your dining room. The primary bathroom is magazine worthy, and the 2nd bathroom will not disappoint either. Spacious bedrooms! Every room has ceiling fans/light fixtures, and original hardwood flooring throughout the entire house. The kitchen and bathrooms have tiled flooring and a luxury feel. Primary bedroom's walk-in closet is a dream come true, with built-in shelves and plenty of space. Open House on Sunday, April 3rd from 11am - 2pm.
Location
State PA
County York
Area Penn Twp (15244)
Zoning RESIDENTIAL
Rooms
Other Rooms Living Room, Dining Room, Primary Bedroom, Bedroom 2, Bedroom 3, Kitchen, Family Room, Bathroom 2, Primary Bathroom
Basement Full, Partially Finished
Interior
Interior Features Attic, Built-Ins, Ceiling Fan(s), Chair Railings, Combination Kitchen/Dining, Dining Area, Floor Plan - Traditional, Primary Bath(s), Stall Shower, Tub Shower, Upgraded Countertops, Walk-in Closet(s), Window Treatments, Wood Floors
Hot Water Natural Gas
Heating Hot Water
Cooling None
Heat Source Natural Gas
Exterior
Parking Features Additional Storage Area
Garage Spaces 2.0
Fence Wood
Water Access N
Accessibility None
Total Parking Spaces 2
Garage Y
Building
Lot Description Corner, Rear Yard
Story 2
Foundation Other
Sewer Public Sewer
Water Public
Architectural Style Colonial
Level or Stories 2
Additional Building Above Grade, Below Grade
New Construction N
Schools
High Schools South Western Senior
School District South Western
Others
Senior Community No
Tax ID 44-000-03-0209-00-00000
Ownership Fee Simple
SqFt Source Assessor
Acceptable Financing Cash, Conventional, FHA, VA
Listing Terms Cash, Conventional, FHA, VA
Financing Cash,Conventional,FHA,VA
Special Listing Condition Standard
Read Less Info
Want to know what your home might be worth? Contact us for a FREE valuation!

Our team is ready to help you sell your home for the highest possible price ASAP

Bought with Joan S. Bushey • Berkshire Hathaway HomeServices Homesale Realty
"My job is to find and attract mastery-based agents to the office, protect the culture, and make sure everyone is happy! "







