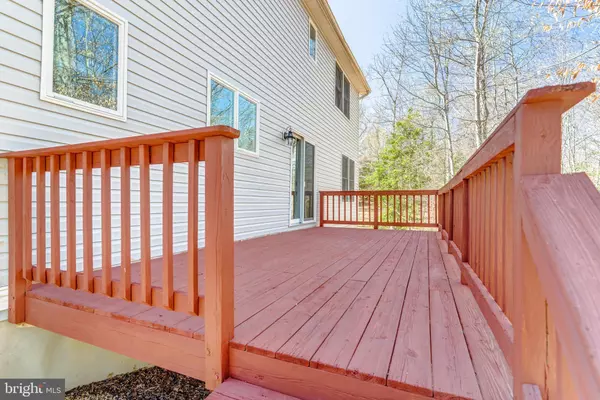$429,900
$429,900
For more information regarding the value of a property, please contact us for a free consultation.
3 Beds
3 Baths
1,995 SqFt
SOLD DATE : 05/24/2022
Key Details
Sold Price $429,900
Property Type Single Family Home
Sub Type Detached
Listing Status Sold
Purchase Type For Sale
Square Footage 1,995 sqft
Price per Sqft $215
Subdivision Madison Subdivis
MLS Listing ID MDSM2006238
Sold Date 05/24/22
Style Salt Box
Bedrooms 3
Full Baths 2
Half Baths 1
HOA Y/N N
Abv Grd Liv Area 1,995
Originating Board BRIGHT
Year Built 1998
Annual Tax Amount $3,302
Tax Year 2022
Lot Size 2.100 Acres
Acres 2.1
Property Description
Lots to LOVE in this sharp newly updated Salt Box perfectly situated for privacy yet convenient to both Saint Mary's and Calvert County. Freshly painted with new flooring, updated light fixtures, updated bath fixtures, new ceramic flooring in baths with updated fixtures/toilets, and modern ceiling fans. Updated Front and side basement doors. Kitchen has been updated along the way with modern cabinetry, tasteful Corian countertops, and stainless-steel appliances. Attractive 4' x 38' Front Porch at entrance, expansive 10' x 20' rear deck off eat-in dining area in kitchen accessed by Anderson Sliding Door. Oversized 24' x 24' attached garage with finished drywall, pull down- stairs for attic storage, rear exit door, 2 garage doors with openers. Master Suite with walk-in closet, double bowl vanity, separate water closet, and glistening tub shower. Brick Fireplace in Living Room. Anderson Double Hung Windows throughout. Side walk-out basement with nice ceiling height, great storage, and a place for easy finish. Dual Zone Rheem Heat Pumps have been replaced recently. Nice 2 acre lot and a lot to LOVE!!! Put this one on your list.
Location
State MD
County Saint Marys
Zoning RL
Rooms
Basement Connecting Stairway, Daylight, Partial, Full, Interior Access, Outside Entrance, Poured Concrete, Space For Rooms, Unfinished, Walkout Level
Interior
Interior Features Attic, Breakfast Area, Ceiling Fan(s), Dining Area, Floor Plan - Traditional, Formal/Separate Dining Room, Kitchen - Eat-In, Kitchen - Island, Kitchen - Table Space, Tub Shower, Upgraded Countertops, Walk-in Closet(s), Window Treatments, Other
Hot Water Electric
Heating Heat Pump(s)
Cooling Central A/C, Ceiling Fan(s), Heat Pump(s), Multi Units, Zoned
Fireplaces Number 1
Fireplaces Type Brick, Screen
Equipment Built-In Microwave, Dishwasher, Exhaust Fan, Icemaker, Oven/Range - Electric, Refrigerator, Stainless Steel Appliances, Washer/Dryer Hookups Only, Water Heater
Furnishings No
Fireplace Y
Window Features Double Hung,Energy Efficient,Insulated,Screens,Sliding,Vinyl Clad,Wood Frame
Appliance Built-In Microwave, Dishwasher, Exhaust Fan, Icemaker, Oven/Range - Electric, Refrigerator, Stainless Steel Appliances, Washer/Dryer Hookups Only, Water Heater
Heat Source Electric
Laundry Main Floor
Exterior
Garage Garage Door Opener, Garage - Front Entry
Garage Spaces 2.0
Utilities Available Cable TV Available, Electric Available, Phone Connected, Under Ground
Waterfront N
Water Access N
Roof Type Asphalt,Pitched
Street Surface Paved
Accessibility None
Road Frontage City/County
Parking Type Attached Garage
Attached Garage 2
Total Parking Spaces 2
Garage Y
Building
Lot Description Backs to Trees, Cleared, Cul-de-sac, Partly Wooded, Private, Secluded, SideYard(s), Sloping, Trees/Wooded
Story 3
Foundation Block
Sewer Private Septic Tank
Water Well
Architectural Style Salt Box
Level or Stories 3
Additional Building Above Grade, Below Grade
Structure Type Dry Wall
New Construction N
Schools
Elementary Schools Hollywood
Middle Schools Esperanza
High Schools Leonardtown
School District St. Mary'S County Public Schools
Others
Pets Allowed Y
Senior Community No
Tax ID 1908107572
Ownership Fee Simple
SqFt Source Assessor
Acceptable Financing Cash, Conventional, FHA, FHA 203(b), FNMA, Rural Development, VA
Listing Terms Cash, Conventional, FHA, FHA 203(b), FNMA, Rural Development, VA
Financing Cash,Conventional,FHA,FHA 203(b),FNMA,Rural Development,VA
Special Listing Condition Standard
Pets Description No Pet Restrictions
Read Less Info
Want to know what your home might be worth? Contact us for a FREE valuation!

Our team is ready to help you sell your home for the highest possible price ASAP

Bought with Kaitlyn Boas • CENTURY 21 New Millennium

"My job is to find and attract mastery-based agents to the office, protect the culture, and make sure everyone is happy! "







