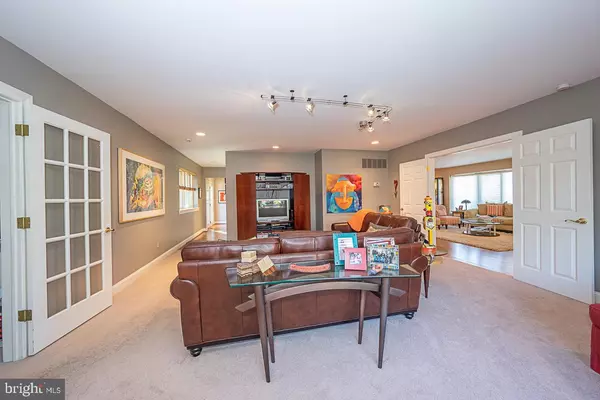$1,245,000
$1,319,999
5.7%For more information regarding the value of a property, please contact us for a free consultation.
4 Beds
5 Baths
6,274 SqFt
SOLD DATE : 12/16/2021
Key Details
Sold Price $1,245,000
Property Type Single Family Home
Sub Type Detached
Listing Status Sold
Purchase Type For Sale
Square Footage 6,274 sqft
Price per Sqft $198
Subdivision Penn Valley
MLS Listing ID PAMC2010082
Sold Date 12/16/21
Style Colonial
Bedrooms 4
Full Baths 3
Half Baths 2
HOA Y/N N
Abv Grd Liv Area 5,332
Originating Board BRIGHT
Year Built 1958
Annual Tax Amount $21,787
Tax Year 2021
Lot Size 0.844 Acres
Acres 0.84
Lot Dimensions 133.00 x 0.00
Property Description
This beautiful 4 bedroom, 3 full and 2 half bath, 6,274 square foot Penn Valley home offers tons of space both inside and out. The covered entry leads you into the 2-story foyer flooded with sunlight from all directions. To the right is the formal living room featuring a stone, gas fireplace and gorgeous hardwood floors that flow throughout the 1st level. Double doors leading to the family room allow you to close for an intimate gathering or open to create a larger entertaining space with a great flow. French doors open to the office/library with high ceiling, a wall of built-in shelves and cabinets and tranquil views of the level backyard. For the chef in the family, the oversized kitchen features tons of counter space and storage, a large island, and a sizeable work desk. The dining room is just off the kitchen and is perfect for hosting formal gatherings, or make your way to the cozy breakfast room for everyday dining and access to the back patio for dining al fresco. Convenient first-floor laundry room and half bath. Upstairs you will find the spacious primary bedroom with tons of closet space and ensuite with double vanity, soaking tub and oversized shower. Three additional large bedrooms all with ample closet space, one with ensuite, and a full hall bath with double vanity. The oversized finished lower level offers added living space to suit your needs, a half bath and storage space. Sitting on 0.84 acres, there is plenty of space to expand your outdoor living space which includes a slate patio with a gas grill and a designated fenced dog run. Plenty of Storage. Located in the award-winning Lower Merion School District and walking distance to both the elementary and middle schools. Close to the shops and restaurants of Narberth and Gladwyne and easy access to highways for a quick commute to Center City.
Location
State PA
County Montgomery
Area Lower Merion Twp (10640)
Zoning RES
Rooms
Other Rooms Living Room, Dining Room, Primary Bedroom, Bedroom 2, Bedroom 3, Bedroom 4, Kitchen, Family Room, Breakfast Room, Laundry, Office, Recreation Room, Storage Room, Bathroom 2, Primary Bathroom, Full Bath, Half Bath
Basement Fully Finished, Walkout Level, Heated
Interior
Interior Features Attic, Breakfast Area, Built-Ins, Carpet, Formal/Separate Dining Room, Kitchen - Island, Primary Bath(s), Recessed Lighting, Tub Shower, Upgraded Countertops, Walk-in Closet(s), Wood Floors
Hot Water Natural Gas
Heating Forced Air
Cooling Central A/C
Flooring Carpet, Ceramic Tile, Hardwood, Wood
Fireplaces Number 1
Fireplaces Type Stone, Gas/Propane
Equipment Built-In Microwave, Cooktop, Dishwasher, Oven - Double, Refrigerator
Fireplace Y
Window Features Bay/Bow
Appliance Built-In Microwave, Cooktop, Dishwasher, Oven - Double, Refrigerator
Heat Source Natural Gas
Laundry Main Floor
Exterior
Exterior Feature Patio(s)
Garage Oversized, Garage - Side Entry, Inside Access
Garage Spaces 6.0
Utilities Available Cable TV, Phone
Waterfront N
Water Access N
Roof Type Shingle,Pitched
Accessibility None
Porch Patio(s)
Parking Type Attached Garage, Driveway
Attached Garage 2
Total Parking Spaces 6
Garage Y
Building
Lot Description Front Yard, SideYard(s), Rear Yard, Backs to Trees, Landscaping
Story 2
Foundation Concrete Perimeter
Sewer Public Sewer
Water Public
Architectural Style Colonial
Level or Stories 2
Additional Building Above Grade, Below Grade
Structure Type 9'+ Ceilings,2 Story Ceilings
New Construction N
Schools
Elementary Schools Penn Valley
Middle Schools Welsh Valley
High Schools Harriton Senior
School District Lower Merion
Others
Senior Community No
Tax ID 40-00-56972-003
Ownership Fee Simple
SqFt Source Assessor
Security Features Smoke Detector
Special Listing Condition Standard
Read Less Info
Want to know what your home might be worth? Contact us for a FREE valuation!

Our team is ready to help you sell your home for the highest possible price ASAP

Bought with Robin R. Gordon • BHHS Fox & Roach-Haverford

"My job is to find and attract mastery-based agents to the office, protect the culture, and make sure everyone is happy! "







