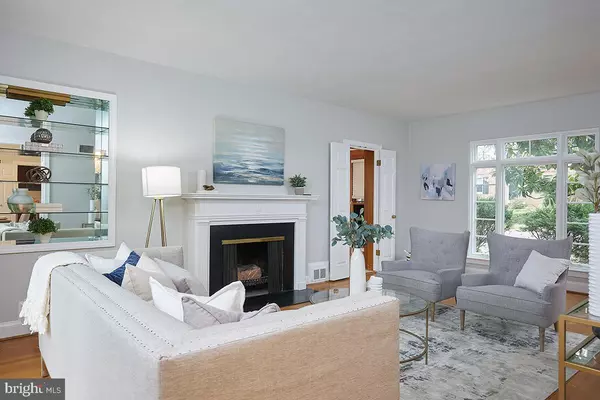$2,020,020
$1,800,000
12.2%For more information regarding the value of a property, please contact us for a free consultation.
5 Beds
4 Baths
3,265 SqFt
SOLD DATE : 04/27/2022
Key Details
Sold Price $2,020,020
Property Type Single Family Home
Sub Type Detached
Listing Status Sold
Purchase Type For Sale
Square Footage 3,265 sqft
Price per Sqft $618
Subdivision Wakefield
MLS Listing ID DCDC2042752
Sold Date 04/27/22
Style Colonial
Bedrooms 5
Full Baths 3
Half Baths 1
HOA Y/N N
Abv Grd Liv Area 2,565
Originating Board BRIGHT
Year Built 1941
Annual Tax Amount $9,717
Tax Year 2021
Lot Size 8,050 Sqft
Acres 0.18
Property Description
Grand colonial on an absolute showstopper of a lot, welcome to 4617 36th St NW. This 5br/3.5ba home is a classic representation of DC character and charm on an over 8000sqft pool sized lot in Wakefield/North Cleveland Park. As you enter, the first floor provides a classic layout with wood floors, a formal living room with fireplace, formal dining room, beautiful sunroom with breathtaking views of the large rear yard, a powder room, an additional private office, and a just updated kitchen boasting gas cooking, Subzero refrigerator, white granite counters, and custom ebony cabinets for days. On the next level up youll find three large bedrooms and two beautiful recently updated baths. Both the primary as well as the second bedroom upstairs boast their own rooftop terraces (!!!) perfect for your morning coffee or an evening glass of wine in the spring/summer months! And the second upstairs bath has a convenient "jack and jill" entrance between the second and third bedrooms creating fabulous flow on this level! Travel one more level up and youll find an additional bedroom with a massive walk-in closet, all of which benefits from the wonderful architecture of the dormer windows. The lower level of the home offers one more bedroom, an additional updated full bath, a large family room complete with a wet bar as well as yet another fireplace, and a separate laundry and storage area. Both the basement and the main level provide access to the MASSIVE flat grass fully fenced rear yard oasis which will almost make you feel like you are in the suburbs due to the size! Additional home features include an attached 1 car garage (with its own heat and air, current owners used it as a gym space), an off street parking pad, and central heat and air with an updated HEPA filter.. There is so much more we could say but we'll let the pictures do the talking from here, this is TRULY the one you have been waiting for.
Location
State DC
County Washington
Zoning R-1-B
Rooms
Basement Fully Finished, Outside Entrance
Interior
Interior Features Bar, Built-Ins, Crown Moldings, Dining Area, Floor Plan - Traditional, Formal/Separate Dining Room, Kitchen - Gourmet, Primary Bath(s), Recessed Lighting, Soaking Tub, Wainscotting, Wood Floors
Hot Water Natural Gas
Heating Central
Cooling Central A/C
Fireplaces Number 2
Fireplaces Type Brick, Wood, Gas/Propane
Equipment Built-In Microwave, Dishwasher, Disposal, Dryer, Extra Refrigerator/Freezer, Oven/Range - Gas, Refrigerator, Six Burner Stove, Washer
Fireplace Y
Appliance Built-In Microwave, Dishwasher, Disposal, Dryer, Extra Refrigerator/Freezer, Oven/Range - Gas, Refrigerator, Six Burner Stove, Washer
Heat Source Natural Gas
Exterior
Garage Garage - Side Entry
Garage Spaces 2.0
Waterfront N
Water Access N
Accessibility Other
Parking Type Attached Garage, Driveway
Attached Garage 1
Total Parking Spaces 2
Garage Y
Building
Story 4
Foundation Slab
Sewer Public Sewer
Water Public
Architectural Style Colonial
Level or Stories 4
Additional Building Above Grade, Below Grade
New Construction N
Schools
School District District Of Columbia Public Schools
Others
Pets Allowed Y
Senior Community No
Tax ID 1977//0816
Ownership Fee Simple
SqFt Source Assessor
Acceptable Financing Cash, Conventional, Exchange, FHA, VA, Other
Listing Terms Cash, Conventional, Exchange, FHA, VA, Other
Financing Cash,Conventional,Exchange,FHA,VA,Other
Special Listing Condition Standard
Pets Description No Pet Restrictions
Read Less Info
Want to know what your home might be worth? Contact us for a FREE valuation!

Our team is ready to help you sell your home for the highest possible price ASAP

Bought with Steven Centrella • Redfin Corp

"My job is to find and attract mastery-based agents to the office, protect the culture, and make sure everyone is happy! "







