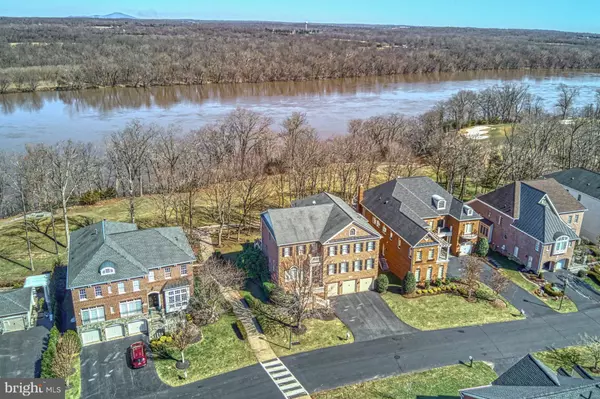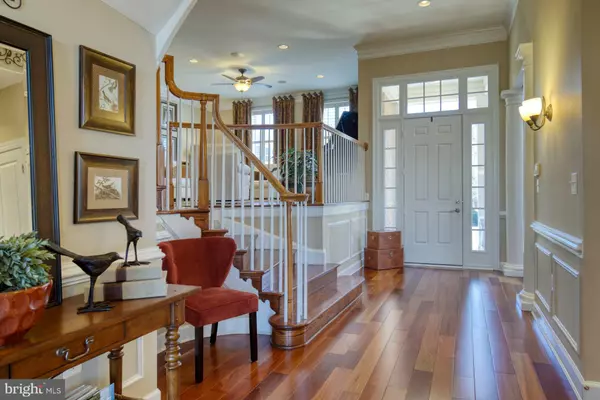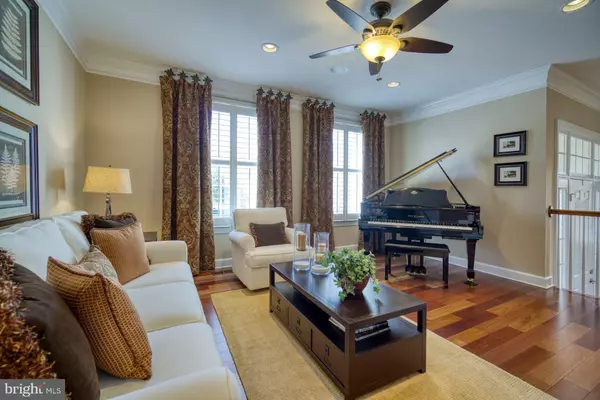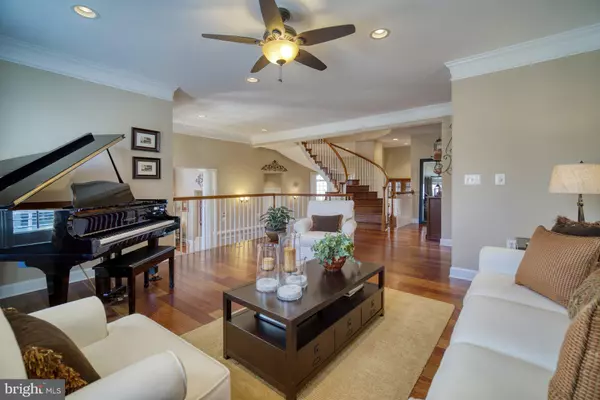$1,599,000
$1,599,000
For more information regarding the value of a property, please contact us for a free consultation.
6 Beds
6 Baths
6,822 SqFt
SOLD DATE : 03/26/2021
Key Details
Sold Price $1,599,000
Property Type Single Family Home
Sub Type Detached
Listing Status Sold
Purchase Type For Sale
Square Footage 6,822 sqft
Price per Sqft $234
Subdivision River Creek
MLS Listing ID VALO431846
Sold Date 03/26/21
Style Colonial
Bedrooms 6
Full Baths 5
Half Baths 1
HOA Fees $199/mo
HOA Y/N Y
Abv Grd Liv Area 5,346
Originating Board BRIGHT
Year Built 2005
Annual Tax Amount $12,974
Tax Year 2021
Lot Size 0.260 Acres
Acres 0.26
Property Description
Stunning all brick estate home in the sought after gated community of River Creek on the Potomac. This home has breathtaking, wide-sweeping views of the Potomac River and backs to the River Creek Golf Course Signature 15th Fairway. Loaded with luxury, high-end features and custom upgrades throughout, it is truly turn-key with beautiful details and craftsmanship in every room. The unique, warm, and inviting floorplan of the Mitchell & Best Foxhall model will not disappoint and includes a main level guest room and full bath, library, family room, morning room, kitchen, and formal dining and living rooms. The gourmet kitchen is a chef's dream featuring center island, granite countertops, cherry wood cabinetry, under cabinet lighting, custom tile backsplash, Wolf and Sub-Zero stainless-steel appliances, separate wet bar, walk-in pantry and more! Relax in the cozy family room with deep coffered ceilings, stone fireplace and a full wall of windows and atrium doors to enjoy the spectacular river views from inside, or step out on to your vast exterior deck! The special features for this home are many and include wide-plank Brazilian Cherry hardwood floors throughout the main level and upper hallway, an elegant circular staircase, custom molding package, recessed lights, plantation shutters, custom window treatments, Sonos home audio system with built-in speakers throughout, and so much more. The upstairs master suite includes a sitting room with double sided gas fireplace, private balcony access with river views, custom walk-in his & her closets, and a luxurious master bath featuring soaking tub, oversized frameless shower with double shower heads, separate vanities, and makeup vanity. The upper level also includes a Princess Suite with walk-in closet and Jack & Jill Bedrooms and upper-level laundry room. The walk-out basement includes a large recreation room that steps out to a covered patio and an additional bedroom, full bath, and utility room with large unfinished area for extra storage or future expansion. 3-car garage. This pristine home is the perfect place to relax or entertain both inside and out and is part of the resort-like River Creek community with an Ault-Clark championship 18-hole golf course and numerous other amenities including pools, tennis courts, walking trails, fitness center, club, private park, and more. Visit the community website at rivercreekva.com to learn more. Please view the Complete Tour with HD video for this home at https://tours.skyblue.media/u/374672. This home is shown by appointment only.
Location
State VA
County Loudoun
Zoning 03
Rooms
Other Rooms Living Room, Dining Room, Primary Bedroom, Sitting Room, Bedroom 2, Bedroom 3, Bedroom 4, Bedroom 5, Kitchen, Family Room, Library, Foyer, Breakfast Room, Laundry, Recreation Room, Storage Room, Bedroom 6, Primary Bathroom, Full Bath, Half Bath
Basement Full, Walkout Level, Windows, Rear Entrance, Sump Pump
Main Level Bedrooms 1
Interior
Interior Features Additional Stairway, Bar, Breakfast Area, Built-Ins, Carpet, Ceiling Fan(s), Chair Railings, Crown Moldings, Curved Staircase, Entry Level Bedroom, Family Room Off Kitchen, Floor Plan - Open, Formal/Separate Dining Room, Kitchen - Gourmet, Kitchen - Island, Pantry, Primary Bath(s), Recessed Lighting, Soaking Tub, Stall Shower, Tub Shower, Upgraded Countertops, Wainscotting, Walk-in Closet(s), Wet/Dry Bar, Window Treatments, Wood Floors
Hot Water Natural Gas, 60+ Gallon Tank
Heating Central
Cooling Central A/C, Ceiling Fan(s)
Flooring Hardwood, Carpet, Ceramic Tile
Fireplaces Number 2
Fireplaces Type Double Sided, Fireplace - Glass Doors, Gas/Propane, Mantel(s), Stone
Equipment Built-In Microwave, Dishwasher, Disposal, Humidifier, Icemaker, Oven - Double, Oven/Range - Gas, Range Hood, Refrigerator, Six Burner Stove, Stainless Steel Appliances, Washer/Dryer Hookups Only, Water Heater
Furnishings Yes
Fireplace Y
Window Features Bay/Bow,Screens
Appliance Built-In Microwave, Dishwasher, Disposal, Humidifier, Icemaker, Oven - Double, Oven/Range - Gas, Range Hood, Refrigerator, Six Burner Stove, Stainless Steel Appliances, Washer/Dryer Hookups Only, Water Heater
Heat Source Natural Gas
Laundry Hookup, Upper Floor
Exterior
Exterior Feature Deck(s), Balcony, Patio(s)
Parking Features Garage Door Opener, Garage - Front Entry
Garage Spaces 6.0
Utilities Available Electric Available, Natural Gas Available, Sewer Available, Water Available, Under Ground
Amenities Available Bike Trail, Boat Dock/Slip, Club House, Common Grounds, Community Center, Dining Rooms, Fitness Center, Gated Community, Golf Course Membership Available, Jog/Walk Path, Pool - Outdoor, Recreational Center, Swimming Pool, Tennis Courts, Tot Lots/Playground, Volleyball Courts, Basketball Courts, Putting Green
Water Access N
View River, Golf Course, Trees/Woods, Panoramic, Water
Roof Type Asphalt,Fiberglass,Shingle
Accessibility None
Porch Deck(s), Balcony, Patio(s)
Attached Garage 3
Total Parking Spaces 6
Garage Y
Building
Lot Description Premium, Backs to Trees, Cul-de-sac, Landscaping, No Thru Street
Story 3
Sewer Public Sewer
Water Public
Architectural Style Colonial
Level or Stories 3
Additional Building Above Grade, Below Grade
Structure Type 9'+ Ceilings,Tray Ceilings,Other,High
New Construction N
Schools
Elementary Schools Frances Hazel Reid
Middle Schools Harper Park
High Schools Heritage
School District Loudoun County Public Schools
Others
HOA Fee Include Common Area Maintenance,Management,Reserve Funds,Road Maintenance,Security Gate,Snow Removal,Trash
Senior Community No
Tax ID 110386223000
Ownership Fee Simple
SqFt Source Assessor
Security Features Security System,Security Gate
Horse Property N
Special Listing Condition Standard
Read Less Info
Want to know what your home might be worth? Contact us for a FREE valuation!

Our team is ready to help you sell your home for the highest possible price ASAP

Bought with Madleine Porter • United Real Estate
"My job is to find and attract mastery-based agents to the office, protect the culture, and make sure everyone is happy! "







