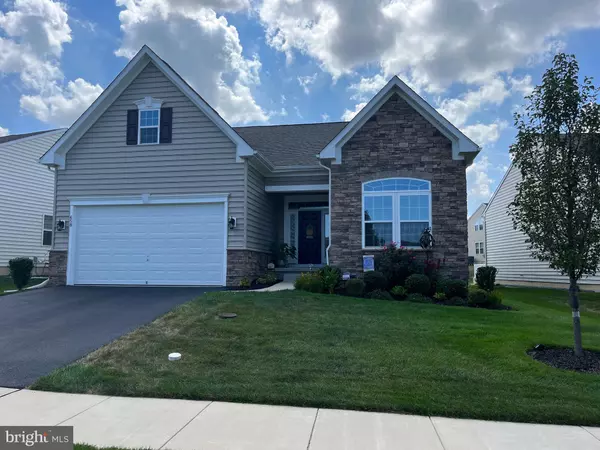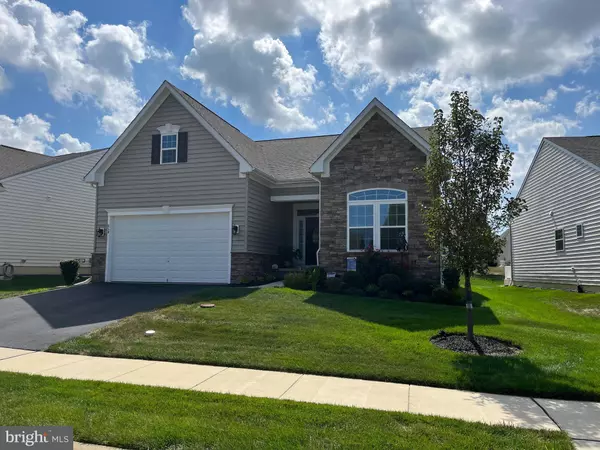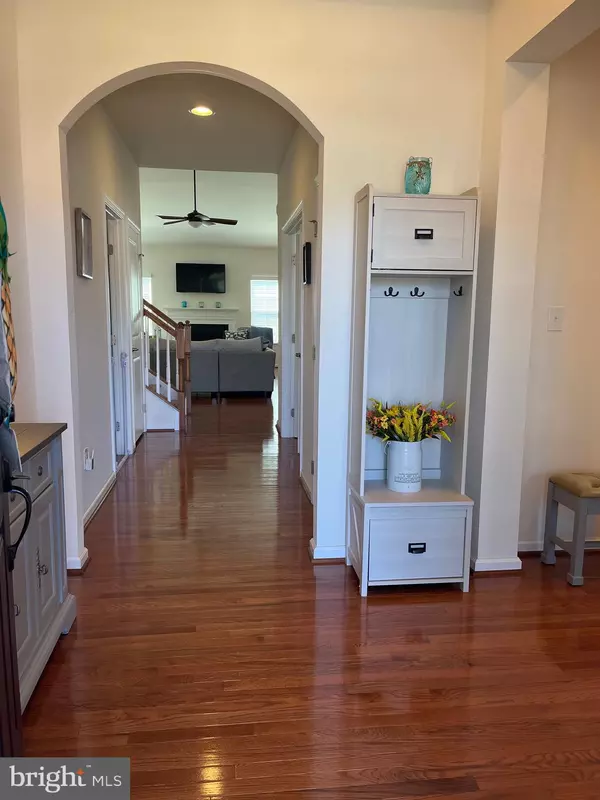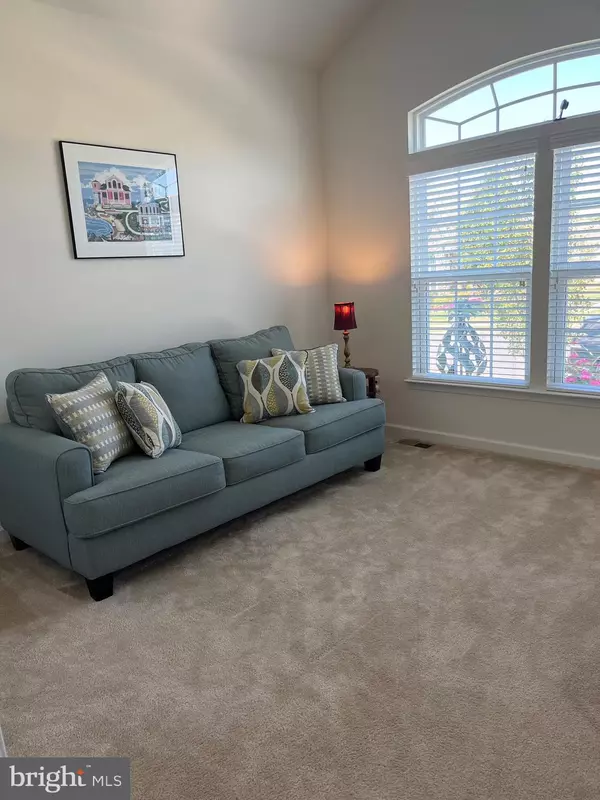$549,000
$549,000
For more information regarding the value of a property, please contact us for a free consultation.
3 Beds
4 Baths
3,250 SqFt
SOLD DATE : 11/18/2022
Key Details
Sold Price $549,000
Property Type Single Family Home
Sub Type Detached
Listing Status Sold
Purchase Type For Sale
Square Footage 3,250 sqft
Price per Sqft $168
Subdivision Odessa National
MLS Listing ID DENC2030556
Sold Date 11/18/22
Style Cape Cod
Bedrooms 3
Full Baths 4
HOA Fees $190/mo
HOA Y/N Y
Abv Grd Liv Area 3,250
Originating Board BRIGHT
Year Built 2017
Annual Tax Amount $3,804
Tax Year 2022
Lot Size 6,098 Sqft
Acres 0.14
Lot Dimensions 0.00 x 0.00
Property Description
Welcome home this amazing home sit across from the 3rd hole has everything you need and has been well taken care of looks brand-new move in ready with multiple upgrades already done. This three bedrooms four full baths open floor plan with vaulted ceilings in kitchen, living room and dining area. Work from home in your large office, Master suite on main floor with large bathroom and walk-in closet. Upstairs has its own loft overlooking living area with full bathroom and bedroom. Escape downstairs to the finished basement with bar area, game/movie room full bathroom and your own gym with tons of storage. Yard also has irrigation system do not let this one pass you up it will not last call to schedule a showing.
Location
State DE
County New Castle
Area South Of The Canal (30907)
Zoning S
Rooms
Basement Heated, Partially Finished, Sump Pump, Workshop, Space For Rooms, Full
Main Level Bedrooms 2
Interior
Interior Features Carpet, Ceiling Fan(s), Combination Kitchen/Living, Crown Moldings, Curved Staircase, Entry Level Bedroom, Floor Plan - Open, Kitchen - Island, Kitchen - Table Space, Primary Bath(s), Recessed Lighting, Store/Office, Upgraded Countertops, Walk-in Closet(s), Window Treatments, Wood Floors
Hot Water Instant Hot Water
Heating Forced Air
Cooling Central A/C
Fireplaces Number 1
Fireplaces Type Gas/Propane
Equipment Built-In Microwave, Dishwasher, Disposal, Energy Efficient Appliances, Instant Hot Water, Oven/Range - Gas, Refrigerator
Fireplace Y
Window Features Energy Efficient,Insulated,Screens
Appliance Built-In Microwave, Dishwasher, Disposal, Energy Efficient Appliances, Instant Hot Water, Oven/Range - Gas, Refrigerator
Heat Source Natural Gas
Laundry Has Laundry, Main Floor
Exterior
Exterior Feature Deck(s), Porch(es)
Parking Features Garage Door Opener
Garage Spaces 4.0
Water Access N
Roof Type Architectural Shingle
Accessibility None
Porch Deck(s), Porch(es)
Total Parking Spaces 4
Garage Y
Building
Story 2
Foundation Concrete Perimeter
Sewer Public Sewer
Water Public
Architectural Style Cape Cod
Level or Stories 2
Additional Building Above Grade, Below Grade
Structure Type Cathedral Ceilings,Tray Ceilings,Vaulted Ceilings
New Construction N
Schools
Middle Schools Everett Meredith
High Schools Middletown
School District Appoquinimink
Others
Pets Allowed Y
HOA Fee Include All Ground Fee,Common Area Maintenance,Lawn Maintenance,Recreation Facility,Pool(s),Trash,Snow Removal
Senior Community Yes
Age Restriction 55
Tax ID 14-013.31-225
Ownership Fee Simple
SqFt Source Assessor
Security Features 24 hour security,Monitored
Acceptable Financing Cash, Conventional
Horse Property N
Listing Terms Cash, Conventional
Financing Cash,Conventional
Special Listing Condition Standard
Pets Allowed No Pet Restrictions
Read Less Info
Want to know what your home might be worth? Contact us for a FREE valuation!

Our team is ready to help you sell your home for the highest possible price ASAP

Bought with Joseph A Hicks • BHHS Fox & Roach-Cherry Hill
"My job is to find and attract mastery-based agents to the office, protect the culture, and make sure everyone is happy! "







