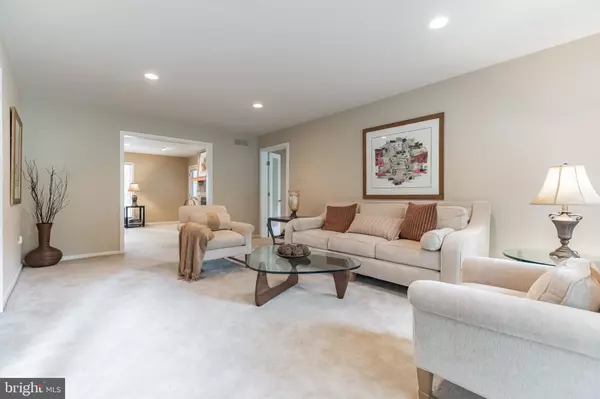$850,000
$879,000
3.3%For more information regarding the value of a property, please contact us for a free consultation.
5 Beds
4 Baths
3,954 SqFt
SOLD DATE : 12/03/2021
Key Details
Sold Price $850,000
Property Type Single Family Home
Sub Type Detached
Listing Status Sold
Purchase Type For Sale
Square Footage 3,954 sqft
Price per Sqft $214
Subdivision Makefield Brook
MLS Listing ID PABU2006900
Sold Date 12/03/21
Style Contemporary
Bedrooms 5
Full Baths 3
Half Baths 1
HOA Y/N N
Abv Grd Liv Area 3,954
Originating Board BRIGHT
Year Built 1988
Annual Tax Amount $13,920
Tax Year 2021
Lot Size 0.620 Acres
Acres 0.62
Property Description
WELCOME to MAKEFIELD BROOK and this spacious colonial home. Enormous windows bathe the house in sunlight. 1760 Ashbourne is set on a prime location in acul de sac with a large expanse of lawn. Enter the home to a foyer with the oversized dining room to the left and large living room to the right. Behind the living room is a room currently being used as the office but can easily be converted to an additional bedroom. Off this room is an ample screened porch, wonderful for morning coffee or reading a book. The family room with it's towering stone fireplace is large but cozy for an afternoon by the fire. The kitchen has been updated in light wood cabinetry with a large island. All the appliances have been updated too. Off the kitchen, family room and screened porch is a large deck. The deck is a wonderful place for a family gathering or party. And beyond it is a large yard, partially fenced in. An amply laundry room AND an additional bedroom complete with ensuite bathroom complete the first floor. This room has access to the two car garage and the deck. A powder room completes the first floor. Continuing upstairs is a grand master suite with dressing area and wonderful closet. The spa bathroom has been recently remodeled and offers a wonderful tub and shower. Three additional bedrooms and a remodeled full bathroom finish the second floor. This house is easily accessible to I95, the Pa Turnpike, and New Jersey transit in Trenton or Hamilton. This home is a wonderful family and entertaining home, a MUST SEE!
Location
State PA
County Bucks
Area Lower Makefield Twp (10120)
Zoning RES
Rooms
Other Rooms Living Room, Dining Room, Primary Bedroom, Bedroom 2, Bedroom 3, Kitchen, Family Room, Bedroom 1, In-Law/auPair/Suite, Other, Attic
Basement Full, Drainage System
Main Level Bedrooms 1
Interior
Interior Features Primary Bath(s), Kitchen - Island, Butlers Pantry, Skylight(s), Ceiling Fan(s), Attic/House Fan, WhirlPool/HotTub, Kitchen - Eat-In
Hot Water Electric
Heating Heat Pump - Electric BackUp
Cooling Central A/C
Flooring Wood, Fully Carpeted, Vinyl, Tile/Brick
Fireplaces Number 1
Fireplaces Type Stone
Equipment Oven - Self Cleaning, Dishwasher, Disposal
Fireplace Y
Appliance Oven - Self Cleaning, Dishwasher, Disposal
Heat Source Electric
Laundry Main Floor
Exterior
Exterior Feature Deck(s), Porch(es)
Parking Features Inside Access, Garage Door Opener
Garage Spaces 2.0
Utilities Available Electric Available, Natural Gas Available
Water Access N
Roof Type Shingle
Accessibility None
Porch Deck(s), Porch(es)
Attached Garage 2
Total Parking Spaces 2
Garage Y
Building
Lot Description Cul-de-sac, Level, Trees/Wooded
Story 2
Foundation Block
Sewer Public Sewer
Water Public
Architectural Style Contemporary
Level or Stories 2
Additional Building Above Grade
Structure Type Cathedral Ceilings,High
New Construction N
Schools
Elementary Schools Quarry Hill
Middle Schools Pennwood
High Schools Pennsbury
School District Pennsbury
Others
Pets Allowed Y
Senior Community No
Tax ID 20-068-011
Ownership Fee Simple
SqFt Source Estimated
Security Features Security System
Acceptable Financing Conventional, Cash
Horse Property N
Listing Terms Conventional, Cash
Financing Conventional,Cash
Special Listing Condition Standard
Pets Allowed No Pet Restrictions
Read Less Info
Want to know what your home might be worth? Contact us for a FREE valuation!

Our team is ready to help you sell your home for the highest possible price ASAP

Bought with James Spaziano • Jay Spaziano Real Estate
"My job is to find and attract mastery-based agents to the office, protect the culture, and make sure everyone is happy! "







