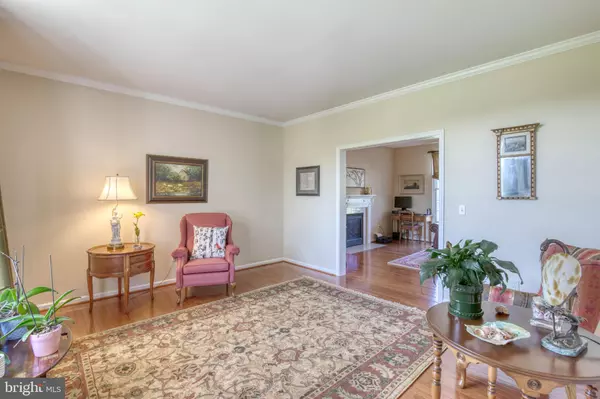$459,240
$460,000
0.2%For more information regarding the value of a property, please contact us for a free consultation.
4 Beds
3 Baths
2,909 SqFt
SOLD DATE : 09/30/2020
Key Details
Sold Price $459,240
Property Type Single Family Home
Sub Type Detached
Listing Status Sold
Purchase Type For Sale
Square Footage 2,909 sqft
Price per Sqft $157
Subdivision Hollingsworth
MLS Listing ID MDQA144442
Sold Date 09/30/20
Style Traditional
Bedrooms 4
Full Baths 2
Half Baths 1
HOA Y/N N
Abv Grd Liv Area 2,909
Originating Board BRIGHT
Year Built 2005
Annual Tax Amount $3,356
Tax Year 2019
Lot Size 1.250 Acres
Acres 1.25
Property Description
Situated on 1.25+/- country quiet acres in the Hollingsworth community just minutes to Centreville, Rt 50 and 301. Custom-built 4 BR, 2.5 BA, hardwood floors, formal and casual living and dining, 2-car attached garage, large patio with awning overlooking tree-lined backyard.
Location
State MD
County Queen Annes
Zoning AG
Rooms
Other Rooms Living Room, Dining Room, Primary Bedroom, Bedroom 2, Bedroom 3, Kitchen, Family Room, Breakfast Room, Bedroom 1, Primary Bathroom, Full Bath, Half Bath
Interior
Interior Features Built-Ins, Carpet, Wood Floors, Recessed Lighting
Hot Water Other
Heating Heat Pump(s), Central
Cooling Central A/C
Fireplaces Number 1
Fireplaces Type Gas/Propane
Equipment Built-In Microwave, Dishwasher, Disposal, Oven/Range - Electric, Refrigerator
Fireplace Y
Appliance Built-In Microwave, Dishwasher, Disposal, Oven/Range - Electric, Refrigerator
Heat Source Electric
Exterior
Exterior Feature Patio(s), Porch(es), Wrap Around
Parking Features Garage - Side Entry
Garage Spaces 2.0
Water Access N
Accessibility None
Porch Patio(s), Porch(es), Wrap Around
Attached Garage 2
Total Parking Spaces 2
Garage Y
Building
Story 2
Sewer Septic Exists
Water Well
Architectural Style Traditional
Level or Stories 2
Additional Building Above Grade, Below Grade
New Construction N
Schools
School District Queen Anne'S County Public Schools
Others
Senior Community No
Tax ID 1806010350
Ownership Fee Simple
SqFt Source Assessor
Special Listing Condition Standard
Read Less Info
Want to know what your home might be worth? Contact us for a FREE valuation!

Our team is ready to help you sell your home for the highest possible price ASAP

Bought with Petra Quinn • Realty Navigator
"My job is to find and attract mastery-based agents to the office, protect the culture, and make sure everyone is happy! "







