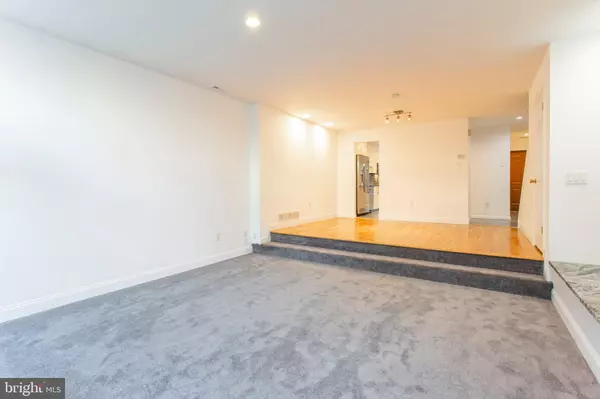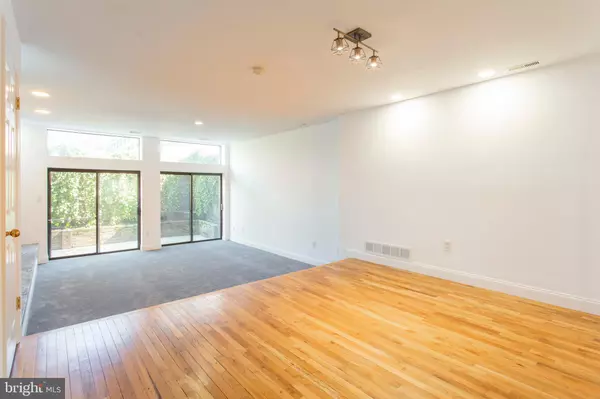$665,000
$675,000
1.5%For more information regarding the value of a property, please contact us for a free consultation.
3 Beds
3 Baths
1,691 SqFt
SOLD DATE : 05/27/2021
Key Details
Sold Price $665,000
Property Type Condo
Sub Type Condo/Co-op
Listing Status Sold
Purchase Type For Sale
Square Footage 1,691 sqft
Price per Sqft $393
Subdivision Logan Square
MLS Listing ID PAPH989982
Sold Date 05/27/21
Style Traditional
Bedrooms 3
Full Baths 2
Half Baths 1
Condo Fees $875/qua
HOA Y/N N
Abv Grd Liv Area 1,691
Originating Board BRIGHT
Year Built 1980
Annual Tax Amount $6,937
Tax Year 2021
Lot Dimensions 0.00 x 0.00
Property Description
The lush, professionally landscaped gated courtyard entrance of Walden Walk is a lovely pocket of zen in the heart of a bustling Center City neighborhood. Get the low-maintenance lifestyle of a condo with the space of a townhome in this recently updated bilevel end unit. Entering the unit, heated floors guide you past a convenient coat closet and powder room and into to the gorgeous kitchen with flat-front white cabinets, contrasting black granite counters, oversized gray stacked subway tile backsplash, and stainless steel GE and Samsung appliances. There's an additional bank of cabinets perfect for a home bar or coffee station, and the center island adds room for prep and storage while the huge window keeps the space airy and bright. Next to the kitchen is a lovely dining space with hardwood floors that leads directly into the sunken living room with plush new carpet, a woodburning fireplace and two sets of sliding patio doors with transoms leading out to the private patio. The plush carpeting continues upstairs throughout the sleeping quarters. The master suite sits at the front and features views of the courtyard and an abundance of closet space, including a walkthrough closet into the bathroom with a sleek modern vanity and extra-wide standup shower with frameless glass doors. The two bedrooms at the rear are both nicely sized; one has French doors and would make a great home office, and the other has two large windows and a double closet. A stackable washer/dryer is tucked away conveniently in a hall closet, and should you need extra storage there's a large unit just in front of your parking space. Feel free to leave the car in the garage, as you're just steps from Center City, Parkway museums and Rittenhouse restaurants -- and notably in the Greenfield elementary catchment.
Location
State PA
County Philadelphia
Area 19103 (19103)
Zoning RM1
Interior
Hot Water Electric
Heating Forced Air
Cooling Central A/C
Fireplaces Number 1
Fireplaces Type Wood
Fireplace Y
Heat Source Electric
Exterior
Parking Features Covered Parking, Additional Storage Area, Garage Door Opener
Garage Spaces 1.0
Amenities Available Gated Community, Reserved/Assigned Parking
Water Access N
Accessibility None
Total Parking Spaces 1
Garage N
Building
Story 2
Unit Features Garden 1 - 4 Floors
Sewer Public Sewer
Water Public
Architectural Style Traditional
Level or Stories 2
Additional Building Above Grade, Below Grade
New Construction N
Schools
Elementary Schools Greenfield
School District The School District Of Philadelphia
Others
HOA Fee Include Common Area Maintenance,Insurance,Management,Snow Removal,Trash
Senior Community No
Tax ID 888101739
Ownership Condominium
Special Listing Condition Standard
Read Less Info
Want to know what your home might be worth? Contact us for a FREE valuation!

Our team is ready to help you sell your home for the highest possible price ASAP

Bought with Katherine Hill-Ott • Redfin Corporation
"My job is to find and attract mastery-based agents to the office, protect the culture, and make sure everyone is happy! "







