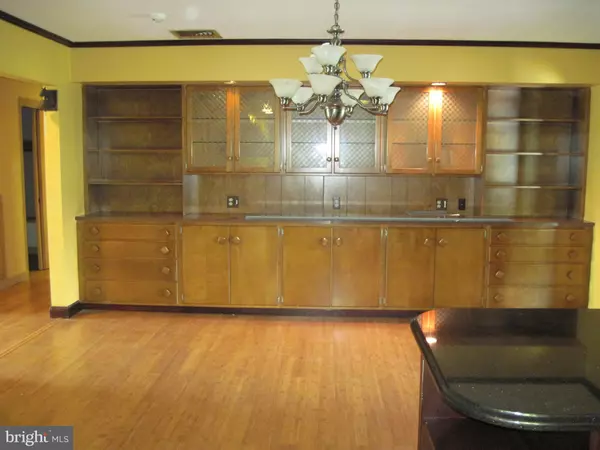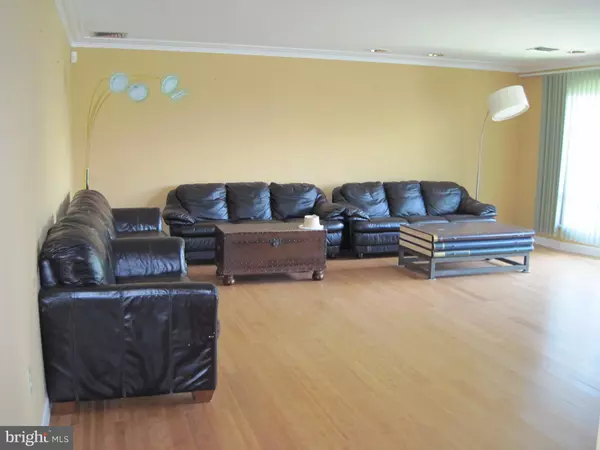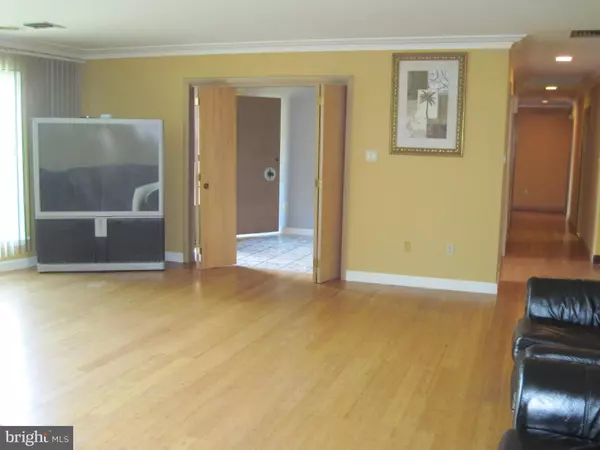$280,000
$299,500
6.5%For more information regarding the value of a property, please contact us for a free consultation.
4 Beds
3 Baths
4,380 SqFt
SOLD DATE : 09/22/2020
Key Details
Sold Price $280,000
Property Type Single Family Home
Sub Type Detached
Listing Status Sold
Purchase Type For Sale
Square Footage 4,380 sqft
Price per Sqft $63
MLS Listing ID PALU103394
Sold Date 09/22/20
Style Ranch/Rambler
Bedrooms 4
Full Baths 3
HOA Y/N N
Abv Grd Liv Area 2,560
Originating Board BRIGHT
Year Built 1956
Annual Tax Amount $6,173
Tax Year 2019
Lot Size 0.610 Acres
Acres 0.61
Lot Dimensions 200 x 134
Property Description
Stately all brick 4 BR ranch ideal for extended family w/2 kitchens, 3 baths & 4400 sq ft living area. Huge rec room that could convert into additional bedrooms. 3 car size 31 x 29 attached garage. 200 x 134 level landscaped corner lot. Large fenced area w/20 x 40 above ground pool. Major upgrades past 10 years. Cherry kitchen w/granite tops and breakfast bar and built-in server. 3 season room off kitchen. Center foyer. Bambo HW floors. Ceramic & granite tiles in baths. Large bedroms w/built-ins (smallest is 15x17). Walk-in cedar closet.
Location
State PA
County Luzerne
Area Hazleton City (13771)
Zoning RESIDENTIAL
Rooms
Basement Fully Finished, Heated, Interior Access, Outside Entrance
Main Level Bedrooms 3
Interior
Interior Features 2nd Kitchen, Attic/House Fan, Built-Ins, Carpet, Cedar Closet(s), Crown Moldings, Dining Area, Intercom, Kitchen - Eat-In, Laundry Chute, Primary Bath(s), Recessed Lighting, Stall Shower, Tub Shower, Upgraded Countertops, Wainscotting, Walk-in Closet(s), WhirlPool/HotTub, Wood Floors
Hot Water Electric
Heating Baseboard - Hot Water, Ceiling, Central, Forced Air, Heat Pump - Electric BackUp, Radiant, Zoned
Cooling Central A/C, Heat Pump(s), Whole House Fan
Fireplaces Number 1
Fireplaces Type Fireplace - Glass Doors, Flue for Stove, Stone
Equipment Built-In Microwave, Dishwasher, Disposal, Dryer - Electric, Indoor Grill, Intercom, Oven/Range - Electric, Oven/Range - Gas, Refrigerator, Trash Compactor, Washer, Water Heater
Furnishings No
Fireplace Y
Appliance Built-In Microwave, Dishwasher, Disposal, Dryer - Electric, Indoor Grill, Intercom, Oven/Range - Electric, Oven/Range - Gas, Refrigerator, Trash Compactor, Washer, Water Heater
Heat Source Electric, Oil
Exterior
Garage Additional Storage Area, Garage - Front Entry, Garage Door Opener, Oversized
Garage Spaces 7.0
Pool Above Ground, Fenced
Waterfront N
Water Access N
Accessibility 2+ Access Exits, Level Entry - Main
Parking Type Attached Garage, Driveway
Attached Garage 3
Total Parking Spaces 7
Garage Y
Building
Lot Description Cleared, Corner, Front Yard, Landscaping, Level, Partly Wooded, Rear Yard, Road Frontage, SideYard(s), Vegetation Planting
Story 1
Sewer Public Sewer
Water Public, Well
Architectural Style Ranch/Rambler
Level or Stories 1
Additional Building Above Grade, Below Grade
New Construction N
Schools
School District Hazleton Area
Others
Senior Community No
Tax ID 71-T8NE14-002-001-000
Ownership Fee Simple
SqFt Source Estimated
Acceptable Financing Cash, Conventional, FHA
Listing Terms Cash, Conventional, FHA
Financing Cash,Conventional,FHA
Special Listing Condition Standard
Read Less Info
Want to know what your home might be worth? Contact us for a FREE valuation!

Our team is ready to help you sell your home for the highest possible price ASAP

Bought with Non Member • Non Subscribing Office

"My job is to find and attract mastery-based agents to the office, protect the culture, and make sure everyone is happy! "







