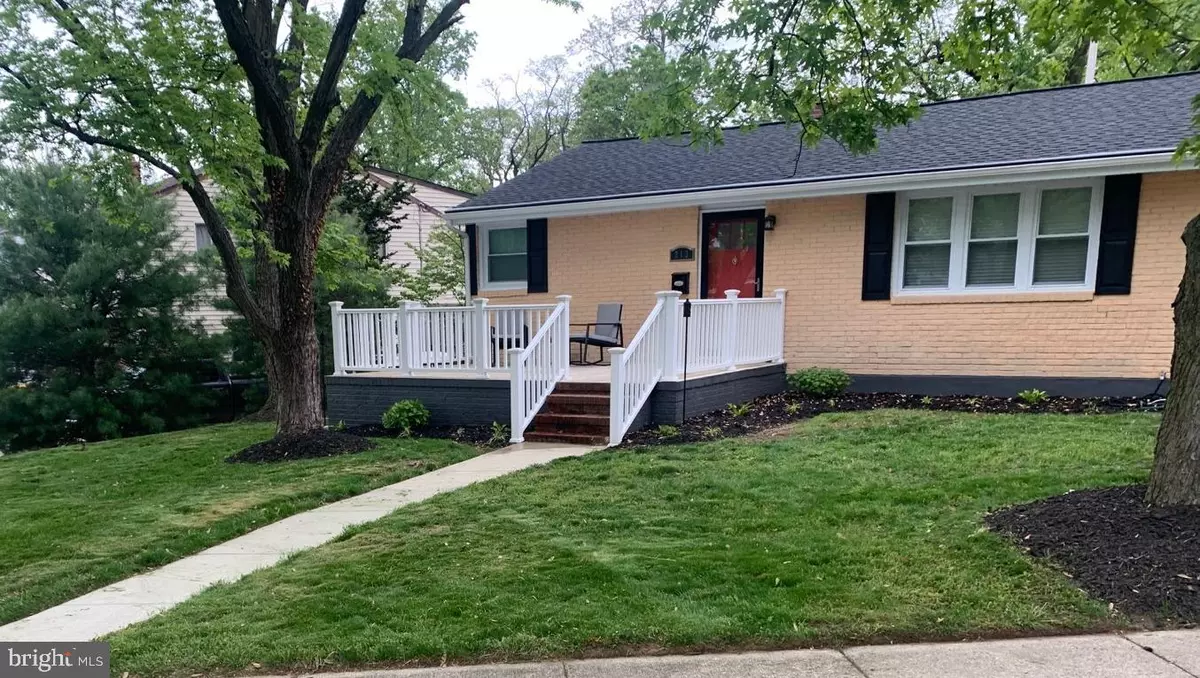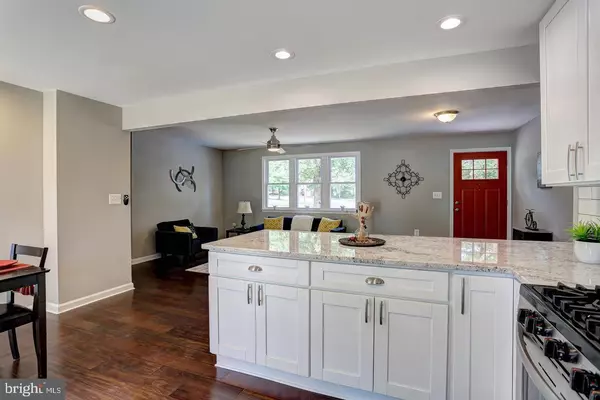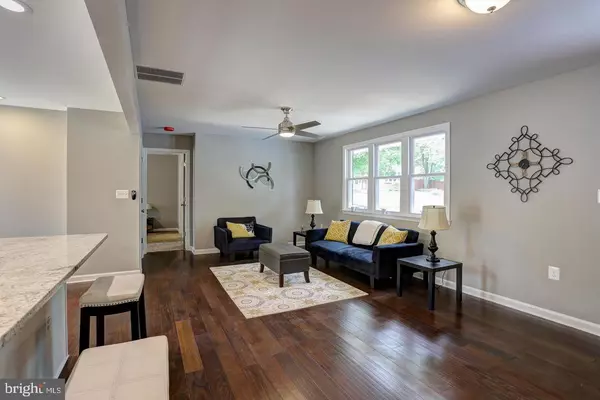$375,400
$372,400
0.8%For more information regarding the value of a property, please contact us for a free consultation.
4 Beds
3 Baths
2,340 SqFt
SOLD DATE : 08/07/2020
Key Details
Sold Price $375,400
Property Type Single Family Home
Sub Type Detached
Listing Status Sold
Purchase Type For Sale
Square Footage 2,340 sqft
Price per Sqft $160
Subdivision Crestwood
MLS Listing ID MDAA437554
Sold Date 08/07/20
Style Ranch/Rambler
Bedrooms 4
Full Baths 3
HOA Y/N N
Abv Grd Liv Area 1,300
Originating Board BRIGHT
Year Built 1959
Annual Tax Amount $3,024
Tax Year 2019
Lot Size 7,150 Sqft
Acres 0.16
Property Description
This gorgeous 4 bedroom, 3 bathroom single family home has been renovated from top to bottom in 2019. The home features an open concept main living area with flowing engineered hardwood and plush carpet flooring throughout. The kitchen is bright and airy with new cabinets and a granite counter tops. The master bedroom is quite large and features an en-suite stunning bath and spacious walk in closet. All the bedrooms have a newer carpeting, newer paint and trim. Also all of the bathrooms have been updated and ceramic tile, newer vanities and mirrors and paint. There is also a brand new large deck of the back that will give you many options for entertaining and the yard is surrounded by a wooden fence to keep children or pets safely in your private yard. This homes needs nothing but you and your furniture so come take a look while you can! Oh... and NO GROUND RENT!!!!
Location
State MD
County Anne Arundel
Zoning R5
Rooms
Other Rooms Living Room, Dining Room, Primary Bedroom, Bedroom 2, Bedroom 3, Bedroom 4, Kitchen, Laundry, Recreation Room, Bathroom 2, Bathroom 3, Primary Bathroom
Basement Connecting Stairway, Daylight, Partial, Fully Finished, Heated, Improved, Interior Access, Sump Pump
Main Level Bedrooms 3
Interior
Interior Features Attic, Carpet, Ceiling Fan(s), Combination Kitchen/Living, Combination Kitchen/Dining, Family Room Off Kitchen, Floor Plan - Open, Kitchen - Gourmet, Kitchen - Island, Kitchen - Table Space, Primary Bath(s), Recessed Lighting, Upgraded Countertops, Walk-in Closet(s), Window Treatments, Wood Floors
Hot Water Natural Gas
Heating Forced Air
Cooling Ceiling Fan(s), Central A/C
Flooring Carpet, Tile/Brick, Hardwood, Concrete
Equipment Water Heater, Stainless Steel Appliances, Refrigerator, Oven/Range - Gas, Built-In Microwave, Dishwasher, Disposal, Dryer - Gas, Exhaust Fan, Washer
Furnishings No
Fireplace N
Window Features Energy Efficient,Insulated,Vinyl Clad,Double Hung,Screens
Appliance Water Heater, Stainless Steel Appliances, Refrigerator, Oven/Range - Gas, Built-In Microwave, Dishwasher, Disposal, Dryer - Gas, Exhaust Fan, Washer
Heat Source Natural Gas
Laundry Has Laundry, Lower Floor
Exterior
Exterior Feature Porch(es), Deck(s)
Garage Spaces 2.0
Fence Fully, Wood
Water Access N
View Street
Roof Type Asphalt,Shingle
Street Surface Approved
Accessibility Other
Porch Porch(es), Deck(s)
Road Frontage City/County
Total Parking Spaces 2
Garage N
Building
Lot Description Front Yard, Landscaping, Rear Yard, SideYard(s)
Story 2
Sewer Public Sewer
Water Public
Architectural Style Ranch/Rambler
Level or Stories 2
Additional Building Above Grade, Below Grade
Structure Type 9'+ Ceilings
New Construction N
Schools
Elementary Schools Linthicum
Middle Schools Lindale
High Schools North County
School District Anne Arundel County Public Schools
Others
Senior Community No
Tax ID 020514716588600
Ownership Fee Simple
SqFt Source Assessor
Security Features Carbon Monoxide Detector(s),Smoke Detector
Horse Property N
Special Listing Condition Standard
Read Less Info
Want to know what your home might be worth? Contact us for a FREE valuation!

Our team is ready to help you sell your home for the highest possible price ASAP

Bought with Kevin J Moeller • Keller Williams Select Realtors
"My job is to find and attract mastery-based agents to the office, protect the culture, and make sure everyone is happy! "







