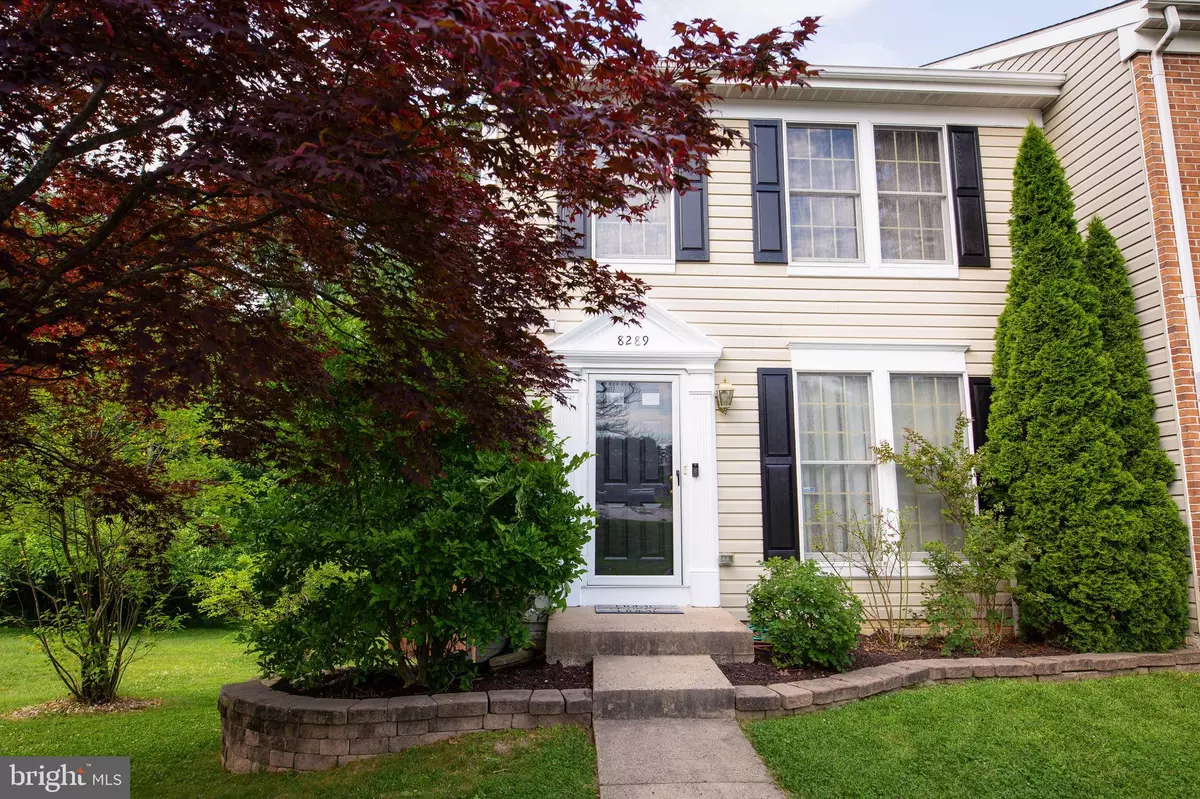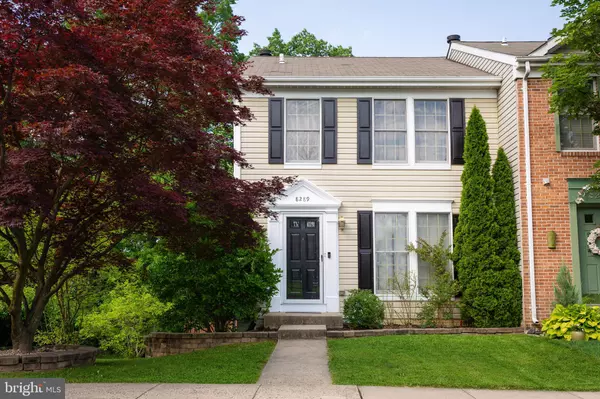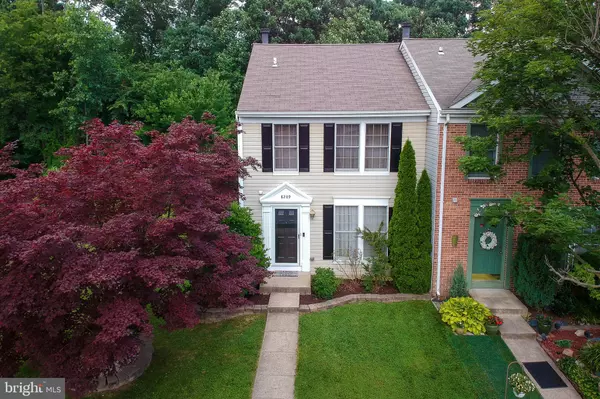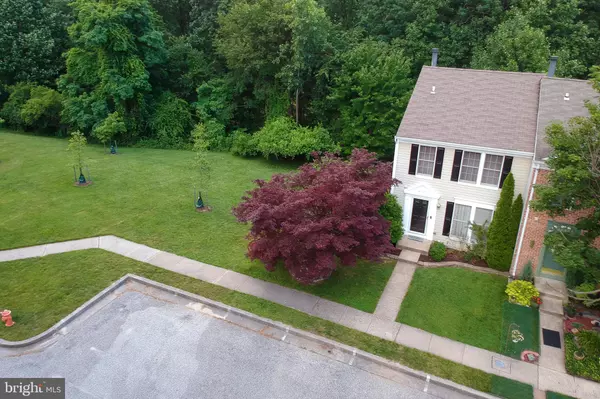$269,000
$265,900
1.2%For more information regarding the value of a property, please contact us for a free consultation.
3 Beds
3 Baths
1,720 SqFt
SOLD DATE : 08/28/2020
Key Details
Sold Price $269,000
Property Type Townhouse
Sub Type End of Row/Townhouse
Listing Status Sold
Purchase Type For Sale
Square Footage 1,720 sqft
Price per Sqft $156
Subdivision Southfield At Whitemarsh
MLS Listing ID MDBC497984
Sold Date 08/28/20
Style Colonial
Bedrooms 3
Full Baths 2
Half Baths 1
HOA Fees $10
HOA Y/N Y
Abv Grd Liv Area 1,320
Originating Board BRIGHT
Year Built 1991
Annual Tax Amount $3,429
Tax Year 2019
Lot Size 3,100 Sqft
Acres 0.07
Property Description
No more appointments - pending contract ratification! Beautiful updated end of group home with almost 2000 sq ft and updates throughout! Roof approx 5 years young! HVAC New in 2014! Water heater - 2 years! Eat-in Kitchen with granite tops, new "wood look" vinyl plank flooring, stainless steel appliances, pantry and a separate dining room! All appliances stay and are just a few years old. All new carpet throughout upper level! And bonus. . . move right in because the entire home was just freshly painted! Upper level boasts Master Bedroom with Master Bathroom, separate vanity area & walk-in closet! Updated hall bath with new "upgraded pressure lite" toilet & flooring! Lower Level with wood burning fireplace & large family room (with newer wood laminate flooring) with sliders to walk out to the wood patio. Large rear yard with freshly stained deck, shed & fully fenced with privacy fencing and backs to the woods! Large "side yard" is common area! Plenty of parking because of the end unit.
Location
State MD
County Baltimore
Zoning R
Rooms
Other Rooms Living Room, Dining Room, Primary Bedroom, Bedroom 2, Bedroom 3, Kitchen, Family Room, Utility Room, Bathroom 2, Primary Bathroom
Basement Fully Finished, Outside Entrance, Rear Entrance, Sump Pump, Walkout Level
Interior
Interior Features Attic, Breakfast Area, Carpet, Ceiling Fan(s), Dining Area, Family Room Off Kitchen, Floor Plan - Open, Formal/Separate Dining Room, Kitchen - Table Space, Primary Bath(s), Pantry, Upgraded Countertops, Walk-in Closet(s)
Hot Water Electric
Heating Heat Pump(s)
Cooling Central A/C, Ceiling Fan(s)
Fireplaces Number 1
Fireplaces Type Wood
Equipment Refrigerator, Icemaker, Dishwasher, Disposal, Stove, Washer, Dryer, Built-In Microwave
Fireplace Y
Appliance Refrigerator, Icemaker, Dishwasher, Disposal, Stove, Washer, Dryer, Built-In Microwave
Heat Source Electric
Laundry Basement
Exterior
Exterior Feature Deck(s)
Fence Rear, Privacy
Water Access N
View Trees/Woods
Accessibility Other
Porch Deck(s)
Garage N
Building
Story 3
Sewer Public Sewer
Water Public
Architectural Style Colonial
Level or Stories 3
Additional Building Above Grade, Below Grade
New Construction N
Schools
Elementary Schools Joppa View
Middle Schools Perry Hall
High Schools Perry Hall
School District Baltimore County Public Schools
Others
Senior Community No
Tax ID 04112100008790
Ownership Fee Simple
SqFt Source Assessor
Acceptable Financing Cash, Conventional, FHA, VA
Horse Property N
Listing Terms Cash, Conventional, FHA, VA
Financing Cash,Conventional,FHA,VA
Special Listing Condition Standard
Read Less Info
Want to know what your home might be worth? Contact us for a FREE valuation!

Our team is ready to help you sell your home for the highest possible price ASAP

Bought with Valentine I Korie • Cummings & Co. Realtors

"My job is to find and attract mastery-based agents to the office, protect the culture, and make sure everyone is happy! "







