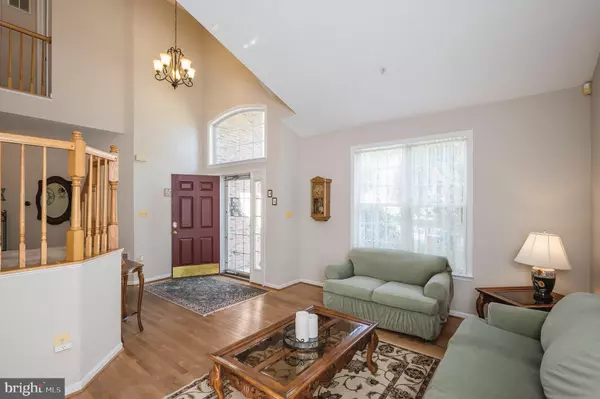$610,000
$615,000
0.8%For more information regarding the value of a property, please contact us for a free consultation.
4 Beds
3 Baths
3,408 SqFt
SOLD DATE : 10/14/2022
Key Details
Sold Price $610,000
Property Type Single Family Home
Sub Type Detached
Listing Status Sold
Purchase Type For Sale
Square Footage 3,408 sqft
Price per Sqft $178
Subdivision Northridge
MLS Listing ID MDPG2053978
Sold Date 10/14/22
Style Colonial
Bedrooms 4
Full Baths 2
Half Baths 1
HOA Fees $56/mo
HOA Y/N Y
Abv Grd Liv Area 2,202
Originating Board BRIGHT
Year Built 1993
Annual Tax Amount $7,374
Tax Year 2021
Lot Size 7,967 Sqft
Acres 0.18
Property Description
Enjoy a country-club setting without the enormous fees! This Beautiful brick front colonial features 2-story foyer, hardwood flooring and 9' ceilings throughout the main floor. Spacious bedrooms with walk-in closets, fully finished basement, and your personal outdoor oasis with a hot tub/swim spa-pool combo, oversized deck and upper level screened porch! The lovely manicured lot instantly welcomes you home with its superb curb appeal and spacious driveway leading to a 2-car garage. Gleaming hardwood floors stretch throughout the main level and into the front-facing living room situated to the left of the entryway. A spacious kitchen sits in the rear of the home with an oversized peninsula and SS appliances. A main floor freshly painted laundry room offers extra storage cabinets and double pantries. The large primary bedroom features a ceiling fan, walk in closet, and a spacious primary bath with a double vanity, large soaking tub, and a separate shower stall. Bedrooms 2 and 3 are also spacious and offer walk in closets! The fully finished ground level walk-out basement boasts a family room featuring a gas stove/fireplace, built-ins and French doors leading to the outdoor deck. The basement also offers a large storage room with a battery back-up sump pump and water softening system. Pull down attic stairs in the garage provide additional storage. The large fenced backyard features mature trees and a firepit! Driveway, sidewalk and roof replaced in 2022; and deck resurfaced in Spring 2022! Community ammenities include a Lake, inground pool, tennis courts, walking trails, playgrounds and more!!
Location
State MD
County Prince Georges
Zoning LCD
Rooms
Other Rooms Living Room, Dining Room, Primary Bedroom, Bedroom 2, Bedroom 3, Bedroom 4, Kitchen, Family Room, Foyer, Bathroom 1
Basement Daylight, Full, Full, Fully Finished, Heated, Outside Entrance, Rear Entrance, Sump Pump
Interior
Interior Features Built-Ins, Carpet, Ceiling Fan(s), Dining Area, Family Room Off Kitchen, Formal/Separate Dining Room, Kitchen - Eat-In, Stove - Wood, Kitchen - Island, Bathroom - Soaking Tub, Bathroom - Tub Shower, Window Treatments, WhirlPool/HotTub, Bathroom - Stall Shower
Hot Water Natural Gas
Heating Forced Air
Cooling Central A/C, Ceiling Fan(s)
Flooring Carpet, Hardwood
Fireplaces Number 2
Fireplaces Type Corner, Brick, Gas/Propane, Insert, Wood
Equipment Dishwasher, Disposal, Oven/Range - Gas, Refrigerator, Built-In Microwave, Dryer - Front Loading, Washer - Front Loading, Stainless Steel Appliances, Water Conditioner - Owned
Fireplace Y
Window Features Double Pane
Appliance Dishwasher, Disposal, Oven/Range - Gas, Refrigerator, Built-In Microwave, Dryer - Front Loading, Washer - Front Loading, Stainless Steel Appliances, Water Conditioner - Owned
Heat Source Natural Gas
Laundry Main Floor
Exterior
Exterior Feature Screened, Deck(s), Enclosed, Patio(s)
Parking Features Garage Door Opener, Garage - Front Entry, Additional Storage Area
Garage Spaces 4.0
Fence Rear
Pool Pool/Spa Combo
Amenities Available Bike Trail, Community Center, Jog/Walk Path, Lake, Pool - Outdoor, Picnic Area, Tennis Courts, Tot Lots/Playground
Water Access N
View Trees/Woods
Roof Type Architectural Shingle
Accessibility None
Porch Screened, Deck(s), Enclosed, Patio(s)
Attached Garage 2
Total Parking Spaces 4
Garage Y
Building
Lot Description Trees/Wooded, Rear Yard
Story 3
Foundation Block
Sewer Public Sewer
Water Public
Architectural Style Colonial
Level or Stories 3
Additional Building Above Grade, Below Grade
Structure Type Vaulted Ceilings
New Construction N
Schools
School District Prince George'S County Public Schools
Others
Pets Allowed Y
HOA Fee Include Common Area Maintenance,Pool(s),Recreation Facility
Senior Community No
Tax ID 17141597194
Ownership Fee Simple
SqFt Source Assessor
Acceptable Financing Cash, Conventional, FHA, VA
Horse Property N
Listing Terms Cash, Conventional, FHA, VA
Financing Cash,Conventional,FHA,VA
Special Listing Condition Standard
Pets Allowed No Pet Restrictions
Read Less Info
Want to know what your home might be worth? Contact us for a FREE valuation!

Our team is ready to help you sell your home for the highest possible price ASAP

Bought with Arthur E Blanda • Redfin Corp
"My job is to find and attract mastery-based agents to the office, protect the culture, and make sure everyone is happy! "







