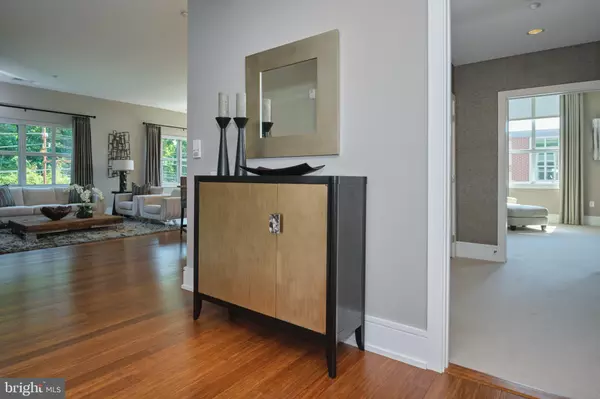$750,000
$759,000
1.2%For more information regarding the value of a property, please contact us for a free consultation.
2 Beds
3 Baths
1,848 SqFt
SOLD DATE : 08/21/2020
Key Details
Sold Price $750,000
Property Type Condo
Sub Type Condo/Co-op
Listing Status Sold
Purchase Type For Sale
Square Footage 1,848 sqft
Price per Sqft $405
Subdivision Pembroke North
MLS Listing ID PADE521348
Sold Date 08/21/20
Style Contemporary,Unit/Flat
Bedrooms 2
Full Baths 2
Half Baths 1
Condo Fees $755/mo
HOA Y/N N
Abv Grd Liv Area 1,848
Originating Board BRIGHT
Year Built 2014
Annual Tax Amount $13,734
Tax Year 2020
Lot Dimensions 0.00 x 0.00
Property Description
This STUNNING and IMMACULATE "TOP FLOOR CORNER" residence is the one you've been waiting for at Pembroke North! Formerly a builder's model home, this superbly-appointed 2-Bedroom / 2.5-Bath "Devonwood" plan is situated in the 3rd floor, north-east corner of the 100 Building. Featuring 1,848 SF of modernly-designed living space, the open concept Kitchen, Living and Dining areas are surrounded by large, beautiful windows that welcome an abundance of soft, natural light. The Kitchen includes soft-close Kountry Kraft cabinetry with pull-out spice racks, Wolf microwave and 6-burner professional range & built-in SubZero refrigerator, under-counter wine cooler, and spacious center island with seating. A charming "nook" next to the Kitchen provides a lovely setting to enjoy coffee in the morning or create a convenient "work from home" space. The private Owner's Suite provides a peaceful sanctuary and features a spacious bedroom with plenty of room for seating, dressing area with two closets outfitted with California Closet systems and a luxurious marble bath with dual bowl vanity, frameless glass shower and "air" tub. The second bedroom also offers the privacy and comfort of an en-suite bath, two additional closets with organizers and a custom built-in entertainment center, providing plenty of "extra" storage. Powered "Lutron" shades have been installed on all windows for added convenience and comfort. This residence includes one assigned indoor parking space and storage locker. Pembroke North's LEED Certification and energy-efficiency features (such as the geothermal heating & cooling and tankless gas hot water heaters) help to reduce average monthly utility costs . Pembroke North offers a "turn-key lifestyle" in an unparalleled location - close to Wayne's popular shopping, dining, and entertainment destinations as well as two train stations and access to all major area roadways. This one is truly a MUST SEE! Virtual property tour available at: https://my.matterport.com/show/?m=xxpaYmtTCPy&mls=1
Location
State PA
County Delaware
Area Radnor Twp (10436)
Zoning R6
Rooms
Other Rooms Primary Bedroom, Bedroom 2, Kitchen, Great Room
Basement Garage Access
Main Level Bedrooms 2
Interior
Interior Features Built-Ins, Floor Plan - Open, Intercom, Kitchen - Gourmet, Kitchen - Island, Wine Storage, Window Treatments
Hot Water Tankless, Natural Gas
Heating Forced Air, Heat Pump - Electric BackUp
Cooling Central A/C, Geothermal
Flooring Hardwood, Marble, Partially Carpeted
Equipment Built-In Microwave, Commercial Range, Dishwasher, Disposal, Dryer, Refrigerator, Six Burner Stove, Stainless Steel Appliances, Washer
Fireplace N
Window Features Low-E
Appliance Built-In Microwave, Commercial Range, Dishwasher, Disposal, Dryer, Refrigerator, Six Burner Stove, Stainless Steel Appliances, Washer
Heat Source Geo-thermal
Laundry Main Floor, Washer In Unit
Exterior
Garage Additional Storage Area, Inside Access, Garage Door Opener
Garage Spaces 1.0
Amenities Available Elevator
Waterfront N
Water Access N
Accessibility None
Parking Type Parking Garage, Parking Lot
Total Parking Spaces 1
Garage N
Building
Story 1
Unit Features Garden 1 - 4 Floors
Sewer Public Sewer
Water Public
Architectural Style Contemporary, Unit/Flat
Level or Stories 1
Additional Building Above Grade, Below Grade
New Construction N
Schools
Elementary Schools Wayne
Middle Schools Radnor
High Schools Radnor
School District Radnor Township
Others
Pets Allowed Y
HOA Fee Include Common Area Maintenance,Ext Bldg Maint,Management,Parking Fee,Sewer,Snow Removal,Trash,Water
Senior Community No
Tax ID 36-02-01270-18
Ownership Condominium
Acceptable Financing Cash, Conventional
Listing Terms Cash, Conventional
Financing Cash,Conventional
Special Listing Condition Standard
Pets Description Dogs OK, Cats OK, Number Limit
Read Less Info
Want to know what your home might be worth? Contact us for a FREE valuation!

Our team is ready to help you sell your home for the highest possible price ASAP

Bought with Michael Coleman • Keller Williams Realty Devon-Wayne

"My job is to find and attract mastery-based agents to the office, protect the culture, and make sure everyone is happy! "







