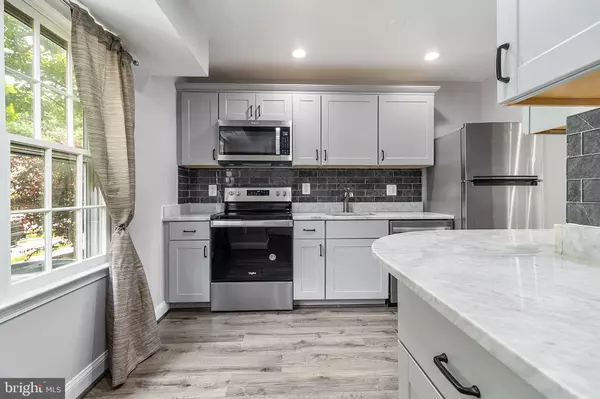$436,500
$430,000
1.5%For more information regarding the value of a property, please contact us for a free consultation.
3 Beds
3 Baths
1,512 SqFt
SOLD DATE : 07/18/2022
Key Details
Sold Price $436,500
Property Type Condo
Sub Type Condo/Co-op
Listing Status Sold
Purchase Type For Sale
Square Footage 1,512 sqft
Price per Sqft $288
Subdivision Keene Mill Woods
MLS Listing ID VAFX2074508
Sold Date 07/18/22
Style Colonial
Bedrooms 3
Full Baths 2
Half Baths 1
Condo Fees $296/mo
HOA Y/N N
Abv Grd Liv Area 1,512
Originating Board BRIGHT
Year Built 1976
Annual Tax Amount $3,575
Tax Year 2021
Property Description
Offers being reviewed as received. This beautiful end-unit 3 bedroom/2.5 bath is a must see in the highly sought after Keene Mill Woods Community. Gourmet kitchen is on your left as you enter front door and has been updated with granite counter tops and stainless steel appliances. Walking straight you will pass the first floor half bath as you are welcomed into a bright and inviting open floor plan dining and living area. The light hard wood floors, crown molding, and generous recessed lighting create a desirable ambiance. A sliding glass door off the living area fills the room with natural light and leads to a private balcony overlooking the beautifully landscaped neighborhood. Laundry, HVAC, and water heater are located down the steps to the basement off the living area and seller will replace water heater prior to settlement. Once you reach the top of the stairs to the upper level the master bedroom will be to the left with custom shelving in the closet and a beautifully updated ensuite bath. There are two additional brightly lit bedrooms upstairs that face the rear of the home as well as an additional full bath. The upgrades throughout the home were all completed in 2019. Community amenities include pool, tennis courts, multiple tot lots and a fenced in dog park. Parking stall 103 is the assigned parking dedicated to this home but there is ample street and visitor parking within the community. Offer deadline Friday June 10th 11am
Location
State VA
County Fairfax
Zoning 220
Rooms
Basement Interior Access
Interior
Interior Features Carpet, Family Room Off Kitchen, Primary Bath(s), Crown Moldings, Floor Plan - Open, Recessed Lighting, Upgraded Countertops, Wood Floors, Ceiling Fan(s), Combination Dining/Living, Kitchen - Gourmet
Hot Water Electric
Heating Forced Air
Cooling Central A/C
Flooring Hardwood
Equipment Dishwasher, Disposal, Dryer, Refrigerator, Stove, Washer, Built-In Microwave
Furnishings No
Fireplace N
Appliance Dishwasher, Disposal, Dryer, Refrigerator, Stove, Washer, Built-In Microwave
Heat Source Electric
Exterior
Parking On Site 1
Amenities Available Common Grounds, Pool - Outdoor, Tennis Courts, Tot Lots/Playground
Waterfront N
Water Access N
Roof Type Asphalt
Accessibility None
Parking Type Parking Lot
Garage N
Building
Story 3
Foundation Other
Sewer Public Septic
Water Public
Architectural Style Colonial
Level or Stories 3
Additional Building Above Grade, Below Grade
New Construction N
Schools
School District Fairfax County Public Schools
Others
Pets Allowed Y
HOA Fee Include Ext Bldg Maint,Insurance,Pool(s),Road Maintenance,Snow Removal,Trash,Water
Senior Community No
Tax ID 0784 14 0129C
Ownership Condominium
Acceptable Financing Conventional, Cash, FHA
Listing Terms Conventional, Cash, FHA
Financing Conventional,Cash,FHA
Special Listing Condition Standard
Pets Description Cats OK, Dogs OK
Read Less Info
Want to know what your home might be worth? Contact us for a FREE valuation!

Our team is ready to help you sell your home for the highest possible price ASAP

Bought with Reshawna S Leaven • KW United

"My job is to find and attract mastery-based agents to the office, protect the culture, and make sure everyone is happy! "







