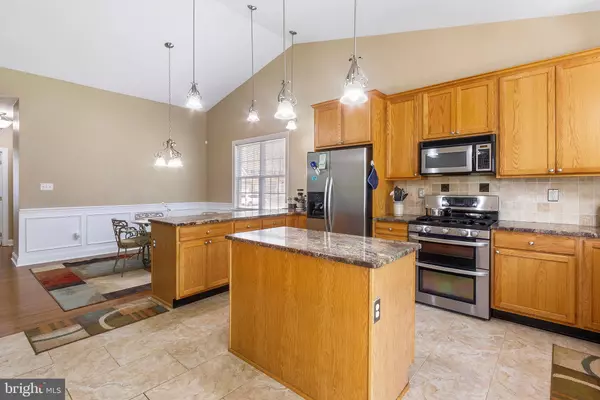$545,000
$529,900
2.8%For more information regarding the value of a property, please contact us for a free consultation.
4 Beds
3 Baths
5,425 SqFt
SOLD DATE : 01/14/2022
Key Details
Sold Price $545,000
Property Type Single Family Home
Sub Type Detached
Listing Status Sold
Purchase Type For Sale
Square Footage 5,425 sqft
Price per Sqft $100
Subdivision Academy Hill
MLS Listing ID DENC2010198
Sold Date 01/14/22
Style Ranch/Rambler
Bedrooms 4
Full Baths 3
HOA Fees $22/ann
HOA Y/N Y
Abv Grd Liv Area 3,425
Originating Board BRIGHT
Year Built 2007
Annual Tax Amount $4,490
Tax Year 2021
Lot Size 0.270 Acres
Acres 0.27
Lot Dimensions 0.00 x 0.00
Property Description
DEADLINE FOR SUBMITTING OFFERS IS WED DEC 1st @ 7:30PM---Spectacular ranch style home with finished basement on a large corner lot with over sized 2 car garage. Enter through the foyer and see just how spacious this home really is. Large vaulted ceilings greet you in the main living area. A fireplace with custom mantle accents this area perfectly. Off the living area is Office/Den. The EAST WING has a Dining Room/Kitchen combo that will satisfy all your needs Granite counter tops, Stainless steel appliances and an abundance of cabinet space. Beyond the kitchen is a breakfast room with access to the expansive deck. All these spaces flow into each other very well allowing this to be the perfect place for entertaining. The WEST WING is entirely the Primary Bedroom Suite. A large Primary Bedroom with huge walk-in closet and en suite allows you to have your very own oasis separate from the rest of the home. All of this and a finished basement featuring a 4th Bedroom, 3rd Full Bath and and enormous finished space adding 2000 more finished sq ft to the 3,425 on the main level. Meticulously maintained landscaping, fenced yard, NEW large deck, NEW hot water heater & new HVAC system. This is the one you have been looking for.
Location
State DE
County New Castle
Area Newark/Glasgow (30905)
Zoning NC10
Rooms
Basement Full, Fully Finished
Main Level Bedrooms 3
Interior
Interior Features Kitchen - Island
Hot Water Natural Gas
Heating Forced Air
Cooling Central A/C
Fireplaces Number 1
Fireplaces Type Gas/Propane
Equipment Built-In Microwave, Built-In Range, Dishwasher, Disposal, Microwave, Refrigerator, Stainless Steel Appliances, Dryer, Washer
Fireplace Y
Appliance Built-In Microwave, Built-In Range, Dishwasher, Disposal, Microwave, Refrigerator, Stainless Steel Appliances, Dryer, Washer
Heat Source Natural Gas
Laundry Main Floor
Exterior
Garage Garage - Front Entry
Garage Spaces 2.0
Amenities Available None
Waterfront N
Water Access N
Roof Type Shingle
Accessibility None
Parking Type Driveway, Attached Garage
Attached Garage 2
Total Parking Spaces 2
Garage Y
Building
Story 1
Foundation Concrete Perimeter
Sewer Public Sewer
Water Public
Architectural Style Ranch/Rambler
Level or Stories 1
Additional Building Above Grade, Below Grade
New Construction N
Schools
School District Christina
Others
HOA Fee Include Snow Removal,Common Area Maintenance
Senior Community No
Tax ID 11-008.20-137
Ownership Fee Simple
SqFt Source Assessor
Special Listing Condition Standard
Read Less Info
Want to know what your home might be worth? Contact us for a FREE valuation!

Our team is ready to help you sell your home for the highest possible price ASAP

Bought with Juan Fuentes Jr. • Patterson-Schwartz - Greenville

"My job is to find and attract mastery-based agents to the office, protect the culture, and make sure everyone is happy! "







