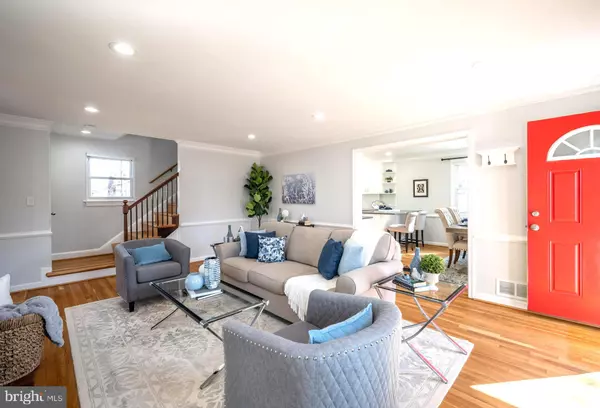$1,170,000
$885,000
32.2%For more information regarding the value of a property, please contact us for a free consultation.
3 Beds
2 Baths
2,146 SqFt
SOLD DATE : 04/27/2022
Key Details
Sold Price $1,170,000
Property Type Single Family Home
Sub Type Detached
Listing Status Sold
Purchase Type For Sale
Square Footage 2,146 sqft
Price per Sqft $545
Subdivision Dominion Hills
MLS Listing ID VAAR2013492
Sold Date 04/27/22
Style Colonial
Bedrooms 3
Full Baths 2
HOA Y/N N
Abv Grd Liv Area 1,608
Originating Board BRIGHT
Year Built 1945
Annual Tax Amount $8,409
Tax Year 2021
Lot Size 6,156 Sqft
Acres 0.14
Property Description
Your dream home comes true in this extensively renovated beautiful classic brick Colonial with a convenient attached garage and delightful large fenced yard in Dominion Hills, a lovely north Arlington neighborhood just 1 mile on foot via the W&OD trail to East Falls Church metro in the sought-after Cardinal/Swanson/Yorktown school pyramid. An inviting front portico leads you into a turnkey three-level interior showcasing a perfect combination of vintage charm and modern luxuries. The entry level features an open kitchen/dining combo with quartz counters, subway tile backsplash, stainless steel appliances, gas cooking and bar seating; living room with fireplace and coat closet; sunroom addition with French doors opening to a spacious well landscaped backyard oasis. The upper level features a highly functional layout with three bedrooms together serviced by a hall bath with tub/shower combo and double vanity. The lower level features a generously sized family room, stylish full bath, laundry closet with side by side full size washer and dryer, mudroom nook next to the garage. Upgraded amenities throughout include a low maintenance composite deck and stone patio right outside the kitchen for easy alfresco dining, closet organizers, LED recessed lights, smart home features such as app enabled lighting and thermostat. Superb location on a tree-lined no through street offers the charm of an established residential neighborhood as well as the convenience of popular Westover shops and restaurants, parks, trails, elementary and middle schools all within a one-mile radius and the vibrant Ballston/Clarendon corridor a short drive of less than three miles away. Enjoy the interactive tour with integrated photos and floor plans. Open house Sunday, 2:00-4:00pm.
Location
State VA
County Arlington
Zoning R-6
Rooms
Other Rooms Living Room, Dining Room, Bedroom 2, Bedroom 3, Kitchen, Family Room, Bedroom 1, Sun/Florida Room, Bathroom 1, Bathroom 2
Basement Connecting Stairway, Full, Fully Finished, Garage Access, Heated, Improved, Interior Access
Interior
Interior Features Combination Kitchen/Dining, Floor Plan - Traditional, Kitchen - Gourmet, Recessed Lighting, Tub Shower, Upgraded Countertops, Window Treatments, Wood Floors
Hot Water Natural Gas
Heating Central, Forced Air, Programmable Thermostat
Cooling Central A/C
Fireplaces Number 1
Fireplaces Type Gas/Propane, Fireplace - Glass Doors, Mantel(s)
Equipment Built-In Microwave, Dishwasher, Disposal, Dryer, Humidifier, Icemaker, Microwave, Oven/Range - Gas, Refrigerator, Stainless Steel Appliances, Washer, Water Heater
Fireplace Y
Appliance Built-In Microwave, Dishwasher, Disposal, Dryer, Humidifier, Icemaker, Microwave, Oven/Range - Gas, Refrigerator, Stainless Steel Appliances, Washer, Water Heater
Heat Source Natural Gas
Laundry Lower Floor, Washer In Unit, Dryer In Unit
Exterior
Exterior Feature Deck(s), Patio(s)
Parking Features Garage - Front Entry, Garage Door Opener, Inside Access
Garage Spaces 2.0
Fence Fully
Water Access N
Accessibility None
Porch Deck(s), Patio(s)
Attached Garage 1
Total Parking Spaces 2
Garage Y
Building
Story 3
Foundation Slab
Sewer Public Sewer
Water Public
Architectural Style Colonial
Level or Stories 3
Additional Building Above Grade, Below Grade
New Construction N
Schools
Elementary Schools Cardinal
Middle Schools Swanson
High Schools Yorktown
School District Arlington County Public Schools
Others
Senior Community No
Tax ID 12-002-003
Ownership Fee Simple
SqFt Source Assessor
Special Listing Condition Standard
Read Less Info
Want to know what your home might be worth? Contact us for a FREE valuation!

Our team is ready to help you sell your home for the highest possible price ASAP

Bought with Christopher J White • Long & Foster Real Estate, Inc.
"My job is to find and attract mastery-based agents to the office, protect the culture, and make sure everyone is happy! "







