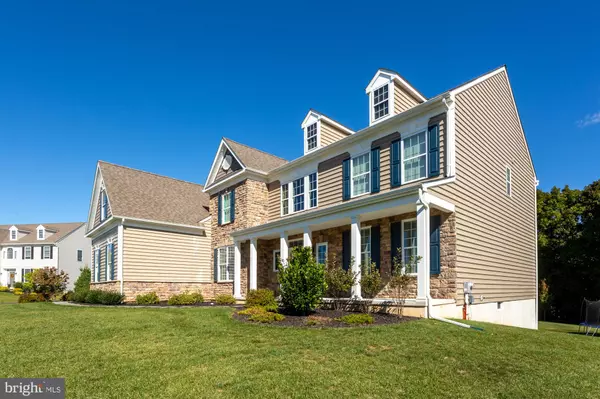$742,000
$725,000
2.3%For more information regarding the value of a property, please contact us for a free consultation.
6 Beds
4 Baths
5,476 SqFt
SOLD DATE : 01/08/2021
Key Details
Sold Price $742,000
Property Type Single Family Home
Sub Type Detached
Listing Status Sold
Purchase Type For Sale
Square Footage 5,476 sqft
Price per Sqft $135
Subdivision Hideaway Farms
MLS Listing ID PACT518678
Sold Date 01/08/21
Style Colonial
Bedrooms 6
Full Baths 3
Half Baths 1
HOA Fees $121/qua
HOA Y/N Y
Abv Grd Liv Area 4,218
Originating Board BRIGHT
Year Built 2018
Annual Tax Amount $13,450
Tax Year 2020
Lot Size 1.410 Acres
Acres 1.41
Lot Dimensions 0.00 x 0.00
Property Description
Located on a perfect lot, situated in the perfect position on the cul-de-sac, this extraordinary stone and vinyl two-story is full of upgrades and looks brand new! Entering, you are greeted by the two-story foyer bathed in natural light and set beside the formal living room and dining rooms to each side, perfectly setting the stage with the grand split staircase and gleaming hardwood floors that beckon you further into this magnificent home. The large chefs kitchen features upgraded antique white soft-close cabinetry with tile backsplash and glistening upgraded granite countertops that extend onto the sit-at oversized center island. Accessorized with premium stainless steel appliances including a double wall oven and built-in gas range, the entire ensemble is illuminated with recessed lighting! The butlers pantry provides convenience and additional cabinetry and storage options. The large eat-in area offers room for a full-sized table, and sliders off the kitchen provide access to the large maintenance-free covered deck overlooking picturesque wooded dedicated open space. The family room features a soaring two-story vaulted ceiling with recessed lighting and a cozy marble gas fire place and offers plenty of room to entertain. The first-floor bedroom with shared hall bath offers flexibility and convenience for additional living space and could perfectly serve as the at-home office. The dining room features crown molding and chair rail adding that little touch of elegance that you will find throughout the entire home. A formal living room beautifully rounds out the first floor. Upstairs you will find the spacious master suite with huge walk-in closet and large tile bathroom with soaking tub and stall glass shower, accentuated with a marble double vanity. Four additional generously-sized bedrooms and full hall bath round out the second floor. Downstairs offers a full finished walk-out basement with recessed lighting and a powder room, serving as a second large family room and providing even additional living space. A large unfinished portion provides plenty of additional storage space in addition to the large three-car attached garage. This location is perfect, one of the best lots in all of Downingtown, this private oasis is off the beaten path; is a flat usable private yard perfect for recreation and entertaining; yet convenient to major travel routes, shopping, and dining. All of this in the popular community of Hide Away Farms!! Take advantage of the award-winning Downingtown School District with Pennsylvania's top-rated STEM academy!
Location
State PA
County Chester
Area East Brandywine Twp (10330)
Zoning RESIDENTIAL
Rooms
Other Rooms Living Room, Dining Room, Primary Bedroom, Bedroom 2, Bedroom 3, Bedroom 4, Kitchen, Family Room, Laundry, Bedroom 6, Half Bath
Basement Full, Fully Finished, Walkout Level
Main Level Bedrooms 1
Interior
Interior Features Butlers Pantry, Carpet, Ceiling Fan(s), Chair Railings, Crown Moldings, Combination Kitchen/Dining, Entry Level Bedroom, Formal/Separate Dining Room, Kitchen - Island, Pantry, Primary Bath(s), Recessed Lighting, Soaking Tub, Stall Shower, Upgraded Countertops, Walk-in Closet(s), Wood Floors
Hot Water Propane
Heating Forced Air
Cooling Central A/C
Flooring Carpet, Hardwood, Ceramic Tile
Fireplaces Number 1
Fireplaces Type Marble, Gas/Propane
Equipment Built-In Microwave, Dishwasher, Microwave, Oven - Double, Oven - Wall, Oven/Range - Gas, Stainless Steel Appliances
Fireplace Y
Appliance Built-In Microwave, Dishwasher, Microwave, Oven - Double, Oven - Wall, Oven/Range - Gas, Stainless Steel Appliances
Heat Source Propane - Leased
Laundry Main Floor
Exterior
Garage Garage - Side Entry, Inside Access
Garage Spaces 3.0
Amenities Available Jog/Walk Path
Waterfront N
Water Access N
Roof Type Shingle
Accessibility None
Parking Type Attached Garage, Driveway
Attached Garage 3
Total Parking Spaces 3
Garage Y
Building
Story 2
Sewer Public Sewer
Water Public
Architectural Style Colonial
Level or Stories 2
Additional Building Above Grade, Below Grade
Structure Type 9'+ Ceilings,2 Story Ceilings,Vaulted Ceilings,Tray Ceilings
New Construction N
Schools
Elementary Schools Brandywine-Wallace
Middle Schools Downington
High Schools Dhs West
School District Downingtown Area
Others
HOA Fee Include Common Area Maintenance,Sewer
Senior Community No
Tax ID 30-02 -0469
Ownership Fee Simple
SqFt Source Assessor
Security Features Security System
Special Listing Condition Standard
Read Less Info
Want to know what your home might be worth? Contact us for a FREE valuation!

Our team is ready to help you sell your home for the highest possible price ASAP

Bought with Susan Murphy • Long & Foster Real Estate, Inc.

"My job is to find and attract mastery-based agents to the office, protect the culture, and make sure everyone is happy! "







