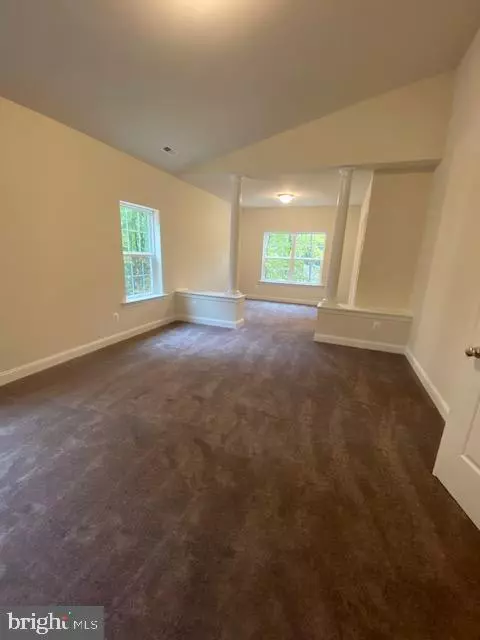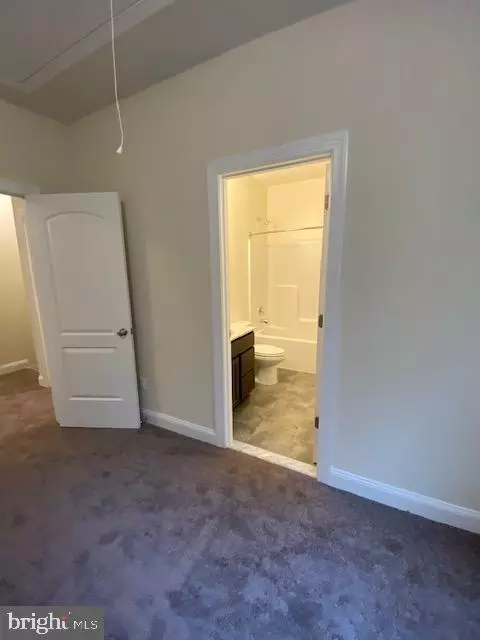$637,503
$637,503
For more information regarding the value of a property, please contact us for a free consultation.
4 Beds
5 Baths
5,333 SqFt
SOLD DATE : 10/16/2020
Key Details
Sold Price $637,503
Property Type Single Family Home
Sub Type Detached
Listing Status Sold
Purchase Type For Sale
Square Footage 5,333 sqft
Price per Sqft $119
Subdivision Chandlers Town Ph 1
MLS Listing ID MDCH218572
Sold Date 10/16/20
Style Colonial
Bedrooms 4
Full Baths 4
Half Baths 1
HOA Fees $48/ann
HOA Y/N Y
Abv Grd Liv Area 3,983
Originating Board BRIGHT
Year Built 2020
Annual Tax Amount $1,897
Tax Year 2019
Lot Size 1.867 Acres
Acres 1.87
Property Description
Gorgeous A elevation Willow on lot 13 Chandlers Town. This home sits back on almost 2 acres surrounded by beautiful woods and such a private setting. Home features family room with gas fireplace, deluxe kitchen with double ovens, upgraded cooktop, microwave, gourmet Island, kitchen table space. Separate living and dining room, study and a 3 car garage. Lower level has large rec room, media room and full bath. Upstairs 4 bedrooms, 3 full baths, bonus room and laundry room. Owners suite has sitting area, huge bathroom with deluxe shower and large walk in closet. Call today for your QBHI home!
Location
State MD
County Charles
Zoning RC
Rooms
Other Rooms Living Room, Dining Room, Kitchen, Family Room, Breakfast Room, Study, Laundry, Media Room, Bonus Room
Basement Heated, Improved, Interior Access, Outside Entrance, Partially Finished, Poured Concrete
Interior
Interior Features Additional Stairway, Breakfast Area, Carpet, Chair Railings, Crown Moldings, Curved Staircase, Family Room Off Kitchen, Floor Plan - Open, Kitchen - Eat-In, Kitchen - Island, Kitchen - Table Space, Pantry, Recessed Lighting, Sprinkler System, Walk-in Closet(s), Wood Floors
Hot Water Propane, Tankless
Heating Energy Star Heating System
Cooling Energy Star Cooling System
Equipment Built-In Microwave, Cooktop, Dishwasher, Energy Efficient Appliances, Exhaust Fan, Oven - Double, Washer/Dryer Hookups Only
Appliance Built-In Microwave, Cooktop, Dishwasher, Energy Efficient Appliances, Exhaust Fan, Oven - Double, Washer/Dryer Hookups Only
Heat Source Electric, Propane - Leased
Exterior
Parking Features Garage - Side Entry
Garage Spaces 3.0
Water Access N
Accessibility None
Attached Garage 3
Total Parking Spaces 3
Garage Y
Building
Story 3
Sewer On Site Septic
Water Well
Architectural Style Colonial
Level or Stories 3
Additional Building Above Grade, Below Grade
New Construction Y
Schools
Elementary Schools Gale-Bailey
Middle Schools Milton M. Somers
High Schools Maurice J. Mcdonough
School District Charles County Public Schools
Others
Senior Community No
Tax ID 0901354717
Ownership Fee Simple
SqFt Source Assessor
Special Listing Condition Standard
Read Less Info
Want to know what your home might be worth? Contact us for a FREE valuation!

Our team is ready to help you sell your home for the highest possible price ASAP

Bought with Mary J Chambers • RE/MAX 100
"My job is to find and attract mastery-based agents to the office, protect the culture, and make sure everyone is happy! "







