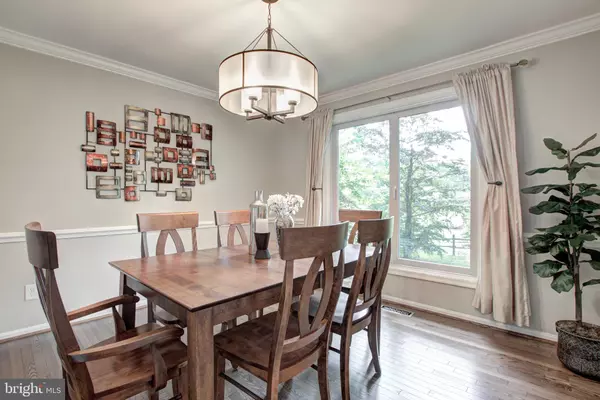$766,100
$759,888
0.8%For more information regarding the value of a property, please contact us for a free consultation.
4 Beds
4 Baths
2,646 SqFt
SOLD DATE : 07/31/2020
Key Details
Sold Price $766,100
Property Type Single Family Home
Sub Type Detached
Listing Status Sold
Purchase Type For Sale
Square Footage 2,646 sqft
Price per Sqft $289
Subdivision Southport
MLS Listing ID VAFX1135106
Sold Date 07/31/20
Style Colonial
Bedrooms 4
Full Baths 3
Half Baths 1
HOA Fees $5/ann
HOA Y/N Y
Abv Grd Liv Area 1,986
Originating Board BRIGHT
Year Built 1984
Annual Tax Amount $7,121
Tax Year 2020
Lot Size 10,685 Sqft
Acres 0.25
Property Description
CUL-DE-SAC LIVING IN THIS LAKE BRADDOCK PYRAMID COLONIAL WITH A COUNTRY FEEL IN BACKYARD, immediately visible with the split rail fencing, wooden bench swing, screened in porch (hot tub included!). All this leads to a charming paved pathway to a separate patio with cast iron wood burning chiminea, all enjoyed with a lovely view of nature's green carpeting and mature trees to complete the mood! The feeling of home is emphasized by the beautifully updated kitchen (2019) with breakfast nook and tons of cabinet space. One can serve wonderful meals in formal dining room or in the much more relaxed adjoining open floor plan family room which can be brightly lit with generously sized skylights above or warmly comforted by a raging fire in wood burning brick fireplace. Upper level has room enough for all to enjoy with a master bedroom and newly remodeled master bath (2019) and 3 additional bedrooms with also recently remodeled full bathroom. Lower level living includes a den, hobby room, and the third full bath and convertible office room which, along with all internet devices, is supported by a fully CAT 5e wired home. The most convenient of commutes with easy access to major traffic arteries, Rolling Rd. VRE, and Fairfax Connector public transit systems. Tons of shopping easily done with multitude of nearby grocery stores and restaurants. The walk to Lake Braddock Secondary School is shorter than the drive (lovely footpath between homes). More opportunities to connect with nature as Lake Braddock and Lake Accotink are so very close by. Like a photo, a visit is worth more than a thousand words, so just pop on by you will be hard pressed to leave!
Location
State VA
County Fairfax
Zoning 131
Rooms
Other Rooms Living Room, Dining Room, Primary Bedroom, Bedroom 2, Bedroom 3, Bedroom 4, Kitchen, Den, Foyer, Office, Hobby Room
Basement Connecting Stairway, Daylight, Partial, Full, Fully Finished
Interior
Interior Features Ceiling Fan(s), Dining Area, Family Room Off Kitchen, Floor Plan - Open, Kitchen - Eat-In, Primary Bath(s), Tub Shower, Window Treatments, WhirlPool/HotTub
Hot Water Natural Gas
Heating Forced Air
Cooling Central A/C
Fireplaces Number 1
Fireplaces Type Brick, Mantel(s), Screen
Equipment Air Cleaner, Dishwasher, Disposal, Dryer, Humidifier, Icemaker, Refrigerator, Stove, Washer
Fireplace Y
Appliance Air Cleaner, Dishwasher, Disposal, Dryer, Humidifier, Icemaker, Refrigerator, Stove, Washer
Heat Source Natural Gas
Exterior
Exterior Feature Enclosed, Patio(s), Porch(es), Screened
Parking Features Garage - Front Entry, Garage Door Opener
Garage Spaces 4.0
Fence Split Rail, Wood
Water Access N
View Trees/Woods
Accessibility None
Porch Enclosed, Patio(s), Porch(es), Screened
Attached Garage 2
Total Parking Spaces 4
Garage Y
Building
Story 3
Sewer Public Sewer
Water Public
Architectural Style Colonial
Level or Stories 3
Additional Building Above Grade, Below Grade
New Construction N
Schools
Elementary Schools Ravensworth
Middle Schools Lake Braddock Secondary School
High Schools Lake Braddock
School District Fairfax County Public Schools
Others
HOA Fee Include Common Area Maintenance
Senior Community No
Tax ID 0782 19 0161
Ownership Fee Simple
SqFt Source Assessor
Special Listing Condition Standard
Read Less Info
Want to know what your home might be worth? Contact us for a FREE valuation!

Our team is ready to help you sell your home for the highest possible price ASAP

Bought with Karen J Freije • Long & Foster Real Estate, Inc.

"My job is to find and attract mastery-based agents to the office, protect the culture, and make sure everyone is happy! "







