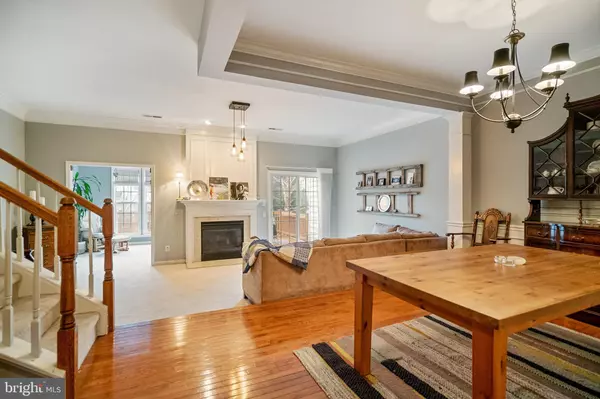$542,000
$510,000
6.3%For more information regarding the value of a property, please contact us for a free consultation.
3 Beds
4 Baths
1,970 SqFt
SOLD DATE : 05/18/2022
Key Details
Sold Price $542,000
Property Type Single Family Home
Sub Type Twin/Semi-Detached
Listing Status Sold
Purchase Type For Sale
Square Footage 1,970 sqft
Price per Sqft $275
Subdivision Doylestown Station
MLS Listing ID PABU2021002
Sold Date 05/18/22
Style Other
Bedrooms 3
Full Baths 2
Half Baths 2
HOA Y/N Y
Abv Grd Liv Area 1,970
Originating Board BRIGHT
Year Built 2004
Annual Tax Amount $7,122
Tax Year 2022
Lot Dimensions 0.00 x 0.00
Property Description
Welcome Home! This lovely 3 bed and 4 bath (2 full and 2 half) twin/semi-detached home in Doylestown Station offers an attached 2-car garage plus typically larger driveway for the neighborhood fitting 4 more cars! It is in close proximity to the entrance of Central Park and Kid's Castle, one of the best playgrounds and surely a dog walkers dream! The main floor of this stylish home offers charming features including crown and shadow box molding, hardwood floors throughout, neutral tones, and plenty of windows to ensure ample natural light. The dining room features a stunning light fixture and shadow box molding, this space opens to the family room boasting a wood burning fireplace with mantel as the focal point. Move past the family room to find a spacious and cozy sun room with a wall of windows overlooking the rear deck. The kitchen found in front, features granite countertops, tile backsplash, solid wood cabinets, stainless steel appliances, recessed and under-cabinet lighting, as well as hardwood flooring. There is a lovely sitting area with a great view of the front yard. Completing the main level is a convenient half bath. Upstairs, there are three spacious bedrooms including the owners bed and a full, hallway bath with shower and tub combo. Each bedroom is carpeted and has ample closet space. The primary suite is a true retreat and is incredibly large featuring high tray ceilings, a pristine fireplace, and a huge bathroom with jetted tub with tile surround, separate toilet room, and dual sink vanity. Also found on this level is a laundry space making chores a breeze! This property also includes a fully finished carpeted walkout basement, adding a perfect space for a media room! The lower level bathroom is perfectly placed for as soon as you race in from the garage making it incredibly useful. Outside, the huge deck off the sunroom provides plenty of space for BBQ and hosting. Just perfect for cookouts and outdoor relaxation! Conveniently, Central Park entrance is basically at your front door. Walking trails, ponds, Kid's Castle, picnic pavilions, concerts in summer, sports fields are located nearby. Doylestown center is about a mile away offering tons of dining and shopping options. This is a can't-miss listing, schedule an appointment today!
Location
State PA
County Bucks
Area Doylestown Twp (10109)
Zoning RES
Rooms
Other Rooms Living Room, Dining Room, Primary Bedroom, Bedroom 2, Bedroom 3, Kitchen, Den, Basement, Foyer, Sun/Florida Room, Laundry, Office, Primary Bathroom, Full Bath, Half Bath
Basement Fully Finished
Interior
Interior Features Breakfast Area, Kitchen - Eat-In, Ceiling Fan(s), Chair Railings, Crown Moldings, Recessed Lighting, Stall Shower, Walk-in Closet(s), WhirlPool/HotTub, Window Treatments
Hot Water Natural Gas
Heating Forced Air
Cooling Central A/C
Fireplaces Number 2
Fireplaces Type Gas/Propane
Fireplace Y
Heat Source Natural Gas
Laundry Upper Floor
Exterior
Garage Other
Garage Spaces 2.0
Waterfront N
Water Access N
Accessibility None
Parking Type Attached Garage
Attached Garage 2
Total Parking Spaces 2
Garage Y
Building
Story 2
Foundation Concrete Perimeter
Sewer Public Sewer
Water Public
Architectural Style Other
Level or Stories 2
Additional Building Above Grade, Below Grade
New Construction N
Schools
School District Central Bucks
Others
Senior Community No
Tax ID 09-017-0143004
Ownership Fee Simple
SqFt Source Assessor
Security Features Carbon Monoxide Detector(s),Motion Detectors,Security System,Smoke Detector
Special Listing Condition Standard
Read Less Info
Want to know what your home might be worth? Contact us for a FREE valuation!

Our team is ready to help you sell your home for the highest possible price ASAP

Bought with Kevin Li Fan • Houwzer, LLC

"My job is to find and attract mastery-based agents to the office, protect the culture, and make sure everyone is happy! "







