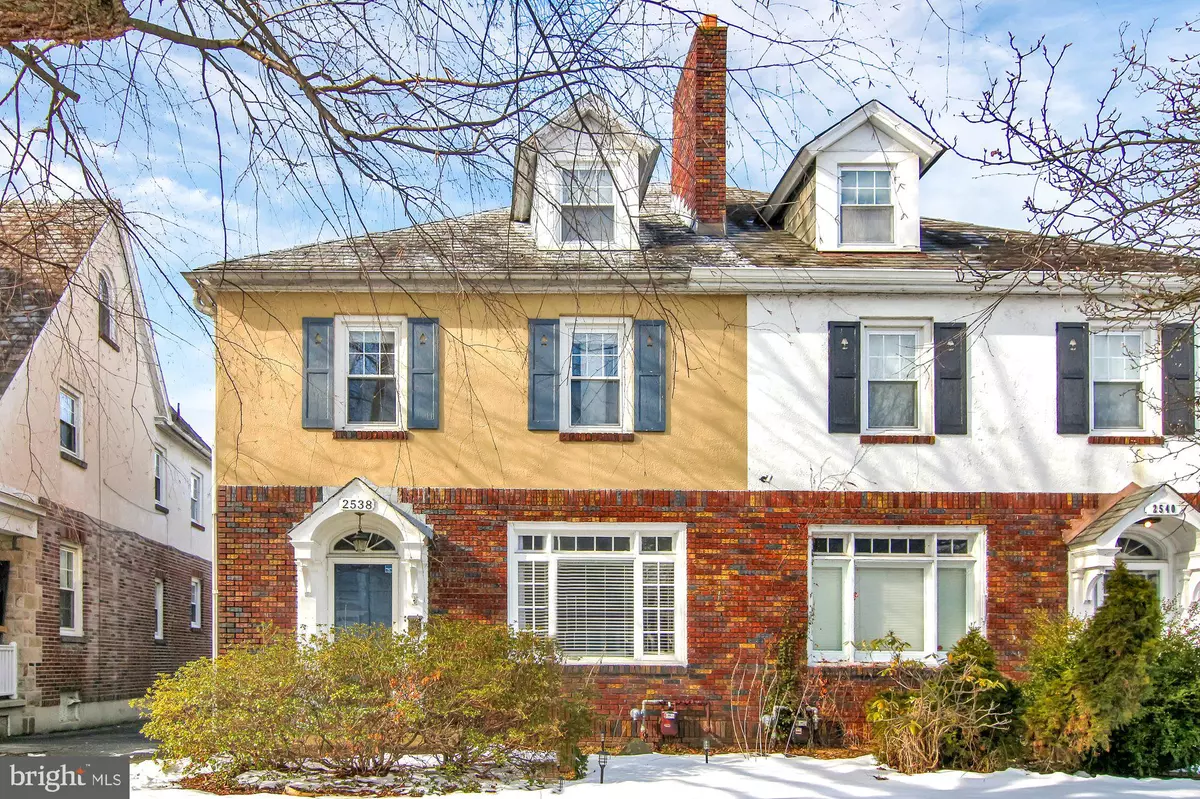$201,500
$189,900
6.1%For more information regarding the value of a property, please contact us for a free consultation.
5 Beds
2 Baths
2,813 SqFt
SOLD DATE : 04/30/2021
Key Details
Sold Price $201,500
Property Type Single Family Home
Sub Type Twin/Semi-Detached
Listing Status Sold
Purchase Type For Sale
Square Footage 2,813 sqft
Price per Sqft $71
Subdivision Harrisburg City
MLS Listing ID PADA130336
Sold Date 04/30/21
Style Traditional
Bedrooms 5
Full Baths 2
HOA Y/N N
Abv Grd Liv Area 2,312
Originating Board BRIGHT
Year Built 1920
Annual Tax Amount $3,957
Tax Year 2020
Lot Size 3,049 Sqft
Acres 0.07
Property Description
Beautifully maintained, move-in ready home on North 2nd Street with easy access to downtown and I-81. The large living room offers a gorgeous brick fireplace with adorable built-ins. Kitchen has newer, stainless steel appliances and leads out to the back deck, providing beautiful views of the Susquehanna River, and a great fenced backyard for entertaining. The current owner has done many updates to the home including updating the oil furnace to natural gas, nest thermostat, new toilets in both bathrooms and a new vanity for the 2nd floor bathroom. There is even a finished basement with a bar area for entertaining. Off street parking and detached garage give you plenty of space for all of your cars and toys. This home is a joy to own!
Location
State PA
County Dauphin
Area City Of Harrisburg (14001)
Zoning RESIDENTIAL
Rooms
Other Rooms Living Room, Dining Room, Primary Bedroom, Bedroom 2, Bedroom 3, Bedroom 4, Bedroom 5, Kitchen, Den, Primary Bathroom
Basement Partially Finished
Interior
Hot Water Natural Gas
Heating Radiant, Steam
Cooling Ceiling Fan(s), Window Unit(s)
Fireplaces Number 1
Fireplaces Type Gas/Propane
Fireplace Y
Heat Source Natural Gas
Laundry Basement
Exterior
Exterior Feature Deck(s), Porch(es)
Parking Features Garage - Front Entry
Garage Spaces 1.0
Fence Wood
Water Access N
Roof Type Slate
Accessibility None
Porch Deck(s), Porch(es)
Total Parking Spaces 1
Garage Y
Building
Lot Description Level
Story 3
Sewer Public Sewer
Water Public
Architectural Style Traditional
Level or Stories 3
Additional Building Above Grade, Below Grade
New Construction N
Schools
Elementary Schools Hamilton
High Schools Harrisburg High School
School District Harrisburg City
Others
Senior Community No
Tax ID 10-066-025-000-0000
Ownership Fee Simple
SqFt Source Estimated
Acceptable Financing Cash, Conventional
Listing Terms Cash, Conventional
Financing Cash,Conventional
Special Listing Condition Standard
Read Less Info
Want to know what your home might be worth? Contact us for a FREE valuation!

Our team is ready to help you sell your home for the highest possible price ASAP

Bought with Tenly Celine Repman • Iron Valley Real Estate of York County
"My job is to find and attract mastery-based agents to the office, protect the culture, and make sure everyone is happy! "







