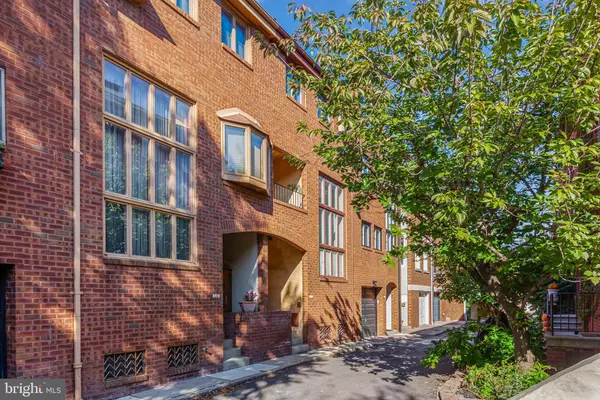$756,000
$749,900
0.8%For more information regarding the value of a property, please contact us for a free consultation.
3 Beds
3 Baths
2,100 SqFt
SOLD DATE : 01/31/2022
Key Details
Sold Price $756,000
Property Type Townhouse
Sub Type Interior Row/Townhouse
Listing Status Sold
Purchase Type For Sale
Square Footage 2,100 sqft
Price per Sqft $360
Subdivision Queen Village
MLS Listing ID PAPH2044642
Sold Date 01/31/22
Style Straight Thru
Bedrooms 3
Full Baths 2
Half Baths 1
HOA Y/N N
Abv Grd Liv Area 2,100
Originating Board BRIGHT
Year Built 1983
Annual Tax Amount $8,644
Tax Year 2021
Lot Size 938 Sqft
Acres 0.02
Lot Dimensions 17.70 x 53.00
Property Description
Great New Listing situated on a Private Queen Village Block and Located in the Blue-Ribbon Award-Winning William M. Meredith School Catchment. Bright and Spacious 3 Bedroom 2.5 Bath Townhome with a 1 Car Deeded Parking Spot, Media/Art Studio, High Ceilings, Spacious Rooms, Solid Oak Hardwood Floors throughout, Wood burning Fireplace, Private Garden, Private Balcony and Lots of Closets and Great Storage Space. This Well-Maintained Home Welcomes you into a Foyer Area with Large Coat Closet and leads to a Lovely Dining Room sundrenched by its 2 Story Entire Wall of Windows. The Dining Room passes into a Well-equipped Kitchen with Good Cabinet and Counterspace plus a Pantry. Just a few steps down is a Wonderful and Generous Living Room Area with Souring Ceilings, Large Wood burning Fireplace, Hardwood Floors, Expansive Window and Floor to Ceiling Sliding Glass doors leading to a Landscaped Brick Garden Area. 2nd Level: Graceful Staircase leads to a Home Office Nook overlooking the 1st level and opens onto a Private Balcony. Just down the Hall is a Private Suite with 3 Windows Across, Hardwood Floors, Wall of Closets plus a Sizable Full Bath with Double Vanity. 3rd Floor: Spacious Front Bedroom with Wonderful Morning Light, Hardwood Floors, Built in Book Shelving, and Good Closet Space. Hall area has a Full Tile Bath and Walk in Laundry Room with Built in Shelving. Great Size Rear Bedroom/ Office with Hardwood Floors and Deep Closet. Lower Level: Fabulous Space. Currently set up as an Art Studio – but has many other possibilities including Media Room/Family Room/ Yoga -Exercise Room/Playroom. There is also a Powder Room on this level plus Incredible amounts of Storage Space running the Entire length and width of the Living Room above. This Property has a New Roof (2019) New HVAC (2018) and Hot Water Heater (2017) + all Solar Shades for the Soaring Windows. This Great Home is located within steps of many Fabulous Restaurants, Cafes, Parks, Playgrounds and Dog Walks. Come and have a look. Easy to show. Please NOTE: Property has a very low separate Tax Bill for the Deeded Parking Space (Address is: 721 S Philip Street #C).
Location
State PA
County Philadelphia
Area 19147 (19147)
Zoning RM1
Rooms
Other Rooms Living Room, Dining Room, Primary Bedroom, Bedroom 2, Kitchen, Bedroom 1, Laundry, Other, Media Room, Bathroom 1, Primary Bathroom, Half Bath
Basement Partially Finished
Interior
Hot Water Natural Gas
Heating Forced Air
Cooling Central A/C
Fireplaces Number 1
Fireplaces Type Wood
Fireplace Y
Heat Source Natural Gas
Laundry Has Laundry, Upper Floor
Exterior
Garage Spaces 1.0
Water Access N
Accessibility None
Total Parking Spaces 1
Garage N
Building
Story 3
Foundation Block
Sewer Public Sewer
Water Public
Architectural Style Straight Thru
Level or Stories 3
Additional Building Above Grade, Below Grade
New Construction N
Schools
School District The School District Of Philadelphia
Others
Senior Community No
Tax ID 023107748
Ownership Fee Simple
SqFt Source Assessor
Special Listing Condition Standard
Read Less Info
Want to know what your home might be worth? Contact us for a FREE valuation!

Our team is ready to help you sell your home for the highest possible price ASAP

Bought with Ariel L Morgenstein • JG Real Estate LLC
"My job is to find and attract mastery-based agents to the office, protect the culture, and make sure everyone is happy! "







