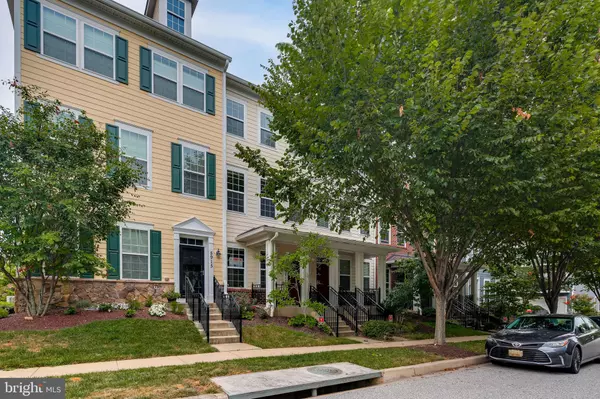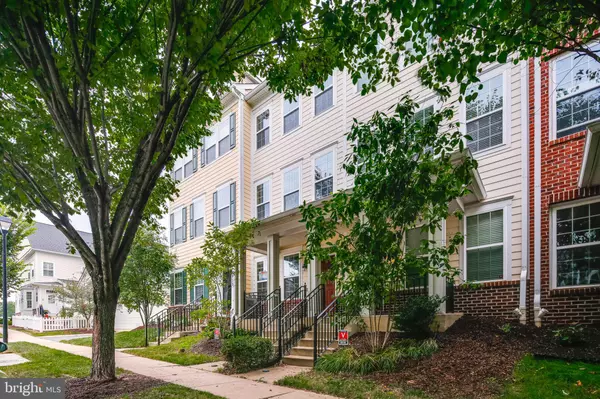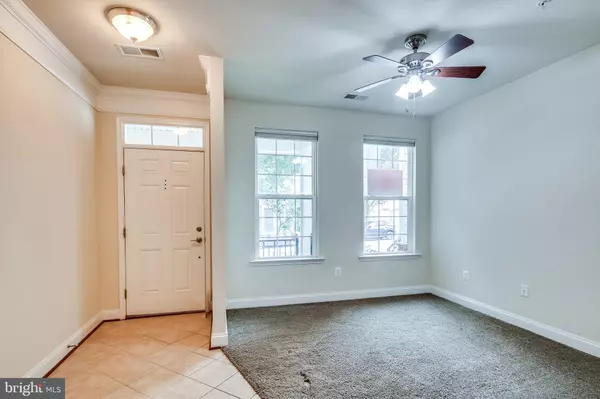$415,000
$424,900
2.3%For more information regarding the value of a property, please contact us for a free consultation.
2 Beds
3 Baths
1,616 SqFt
SOLD DATE : 09/28/2021
Key Details
Sold Price $415,000
Property Type Townhouse
Sub Type Interior Row/Townhouse
Listing Status Sold
Purchase Type For Sale
Square Footage 1,616 sqft
Price per Sqft $256
Subdivision Shipleys Grant
MLS Listing ID MDHW2002604
Sold Date 09/28/21
Style Colonial
Bedrooms 2
Full Baths 2
Half Baths 1
HOA Fees $116/mo
HOA Y/N Y
Abv Grd Liv Area 1,616
Originating Board BRIGHT
Year Built 2011
Annual Tax Amount $5,348
Tax Year 2021
Lot Size 1,392 Sqft
Acres 0.03
Property Description
Welcome to your new home! Three fully finished levels in this townhome in the Shipleys Grant community in Ellicott City. Gourmet kitchen with Corian countertops, all stainless steel appliances, 42" cabinets and ceramic flooring. Enjoy family time at your breakfast bar with recessed lights. Ring doorbell and Wi-Fi network points built in. Spacious living room and dining room with crown moldings. and 9+ high ceilings. The upper level has two grand bedrooms. The primary bedroom has plenty of natural light with a walk in closet and a primary bathroom with dual sinks, ceramic flooring and tiling, a soaking tub, a separate shower and dual sinks complete this bathroom. The lower level hosts a family room, or add a door and wall and make it a third bedroom, all with a half bathroom and a large walk in closet. No need to worry about parking, this gem comes with a one car garage and a driveway. When guests come over, there is plenty of street parking. A short walk to the community center and outdoor pool plus the local shopping center and restaurants
Location
State MD
County Howard
Zoning RA15
Rooms
Other Rooms Living Room, Dining Room, Primary Bedroom, Bedroom 2, Kitchen, Family Room, Breakfast Room
Interior
Interior Features Attic, Upgraded Countertops, Crown Moldings, Primary Bath(s), Floor Plan - Traditional
Hot Water Natural Gas
Heating Forced Air
Cooling Central A/C
Flooring Carpet, Ceramic Tile
Equipment Washer/Dryer Hookups Only, Dishwasher, Disposal, Exhaust Fan, Icemaker, Microwave, Oven - Self Cleaning, Oven/Range - Gas, Range Hood, Refrigerator
Fireplace N
Appliance Washer/Dryer Hookups Only, Dishwasher, Disposal, Exhaust Fan, Icemaker, Microwave, Oven - Self Cleaning, Oven/Range - Gas, Range Hood, Refrigerator
Heat Source Natural Gas
Exterior
Parking Features Garage - Rear Entry, Garage Door Opener
Garage Spaces 1.0
Utilities Available Cable TV Available
Amenities Available Bike Trail, Common Grounds, Community Center, Jog/Walk Path, Pool - Outdoor, Tot Lots/Playground
Water Access N
Roof Type Composite
Accessibility None
Attached Garage 1
Total Parking Spaces 1
Garage Y
Building
Story 3
Sewer Public Sewer
Water Public
Architectural Style Colonial
Level or Stories 3
Additional Building Above Grade, Below Grade
Structure Type 9'+ Ceilings
New Construction N
Schools
Elementary Schools Waterloo
Middle Schools Mayfield Woods
High Schools Long Reach
School District Howard County Public School System
Others
Pets Allowed Y
HOA Fee Include Pool(s)
Senior Community No
Tax ID 1401321862
Ownership Fee Simple
SqFt Source Assessor
Special Listing Condition Standard
Pets Allowed Size/Weight Restriction
Read Less Info
Want to know what your home might be worth? Contact us for a FREE valuation!

Our team is ready to help you sell your home for the highest possible price ASAP

Bought with Yu Hwan Rim • Maryland Pro Realty
"My job is to find and attract mastery-based agents to the office, protect the culture, and make sure everyone is happy! "







