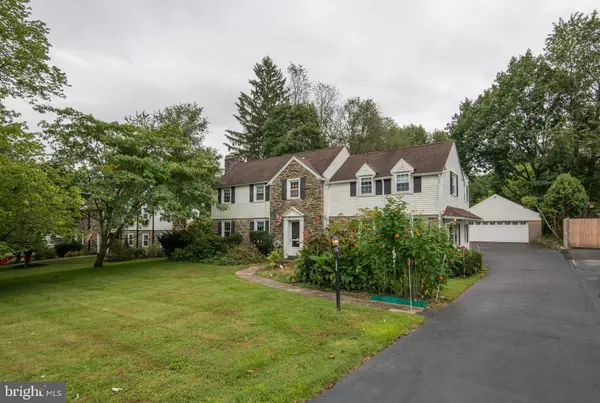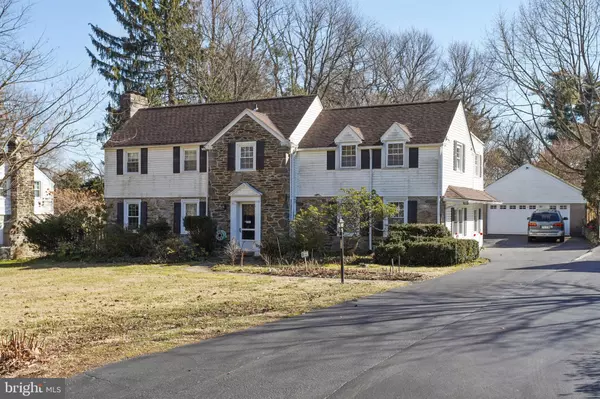$775,000
$675,000
14.8%For more information regarding the value of a property, please contact us for a free consultation.
5 Beds
4 Baths
3,008 SqFt
SOLD DATE : 03/28/2022
Key Details
Sold Price $775,000
Property Type Single Family Home
Sub Type Detached
Listing Status Sold
Purchase Type For Sale
Square Footage 3,008 sqft
Price per Sqft $257
Subdivision Penn Valley
MLS Listing ID PAMC2029886
Sold Date 03/28/22
Style Colonial
Bedrooms 5
Full Baths 3
Half Baths 1
HOA Y/N N
Abv Grd Liv Area 3,008
Originating Board BRIGHT
Year Built 1952
Annual Tax Amount $12,914
Tax Year 2021
Lot Size 0.621 Acres
Acres 0.62
Lot Dimensions 89.00 x 0.00
Property Description
Welcome to this classic Main Line colonial gem just waiting for a new owner to make it shine! A great
opportunity to buy in this upscale Penn Valley neighborhood and build some equity. This 5 bed, 3.5 bath
home has just over 3,000 sq. ft. of living space and sits on spacious grounds complete with fenced in, in-
ground pool. Conveniently located in the center of the best restaurants and shopping with easy access
to Belmont Hills and Manayunk or a short drive to Suburban Square. Upon entering, the center hall will
lead you to either the formal living room with a wood-burning fireplace or to a large bonus room that can
be used as either a family room or office. The formal dining room, just off the living room has a
picturesque window overlooking the beautiful grounds of the backyard. The kitchen currently has a
separate casual eating area that could maybe be combined and opened up to make a more modern
space. A laundry area is located on the first floor near the kitchen. The second floor is dedicated to the
four great sized bedrooms -one of which has an en-suite bath. The finished lower level offers even more
bonus space to use as a second den or game room and also has a workshop and room for storage. Step
out to the back of the home from the living room and take in the lush grounds of private space with
patio, pool, and pool house to store all your pool supplies and equipment that could be converted into a
backyard studio for pool-side entertaining. The driveway offers plenty of room for parking along with
covered parking in the 2-car detached garage. So much potential to customize this home to your needs
in the award-winning Lower Merion Twp school district. Come take a look at this home for yourself and start making your plans.
Location
State PA
County Montgomery
Area Lower Merion Twp (10640)
Zoning RES
Rooms
Basement Full, Fully Finished
Interior
Hot Water Natural Gas
Heating Forced Air
Cooling Central A/C
Flooring Hardwood
Fireplaces Number 1
Heat Source Natural Gas
Laundry Main Floor
Exterior
Garage Covered Parking
Garage Spaces 2.0
Pool Fenced
Waterfront N
Water Access N
Accessibility None
Parking Type Detached Garage, Driveway
Total Parking Spaces 2
Garage Y
Building
Story 2
Foundation Stone
Sewer Public Sewer
Water Public
Architectural Style Colonial
Level or Stories 2
Additional Building Above Grade, Below Grade
New Construction N
Schools
High Schools Lower Merion
School District Lower Merion
Others
Senior Community No
Tax ID 40-00-67100-009
Ownership Fee Simple
SqFt Source Assessor
Special Listing Condition Standard
Read Less Info
Want to know what your home might be worth? Contact us for a FREE valuation!

Our team is ready to help you sell your home for the highest possible price ASAP

Bought with Sara F Olender • Keller Williams Main Line

"My job is to find and attract mastery-based agents to the office, protect the culture, and make sure everyone is happy! "







