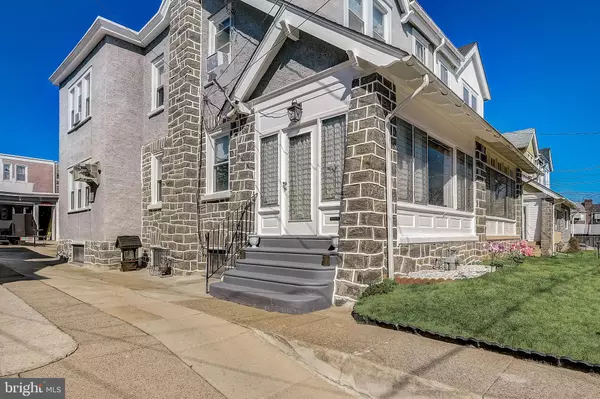$255,000
$239,900
6.3%For more information regarding the value of a property, please contact us for a free consultation.
3 Beds
2 Baths
1,360 SqFt
SOLD DATE : 04/14/2022
Key Details
Sold Price $255,000
Property Type Single Family Home
Sub Type Twin/Semi-Detached
Listing Status Sold
Purchase Type For Sale
Square Footage 1,360 sqft
Price per Sqft $187
Subdivision None Available
MLS Listing ID PADE2020284
Sold Date 04/14/22
Style Traditional
Bedrooms 3
Full Baths 1
Half Baths 1
HOA Y/N N
Abv Grd Liv Area 1,360
Originating Board BRIGHT
Year Built 1920
Annual Tax Amount $4,460
Tax Year 2022
Lot Size 3,049 Sqft
Acres 0.07
Lot Dimensions 30.00 x 100.00
Property Description
Offer Deadline - 4PM, Saturday, 03/05/2022
Welcome Home to 7207 Spruce St! This charmed beauty in Upper Darby shines, featuring a four-seasons enclosed front porch; custom fitted window shades and curtains; decorative, jeweled chandeliers and lighting pendants and more. The living and dining rooms are spacious and great for hosting. The original, refinished hardwood floors throughout make for an easy clean-up. The updated kitchen boasts stainless steel appliances, natural stone counter tops, tiled floor and 48 inch storage cabinets including a custom-built 48-inch wine cabinet and complimenting dry bar. A wood burning fireplace in the living room completes the first floor. Find three carpeted bedrooms and a smartly updated bathroom on the second floor. Hardwood continues up the stairs and in the hallway. Off-street parking, a well-equipped detached garage, a partially finished basement, neat deck and well-maintained backyard make this house the ideal choice for your next home. Come, seethen move-in!
Location
State PA
County Delaware
Area Upper Darby Twp (10416)
Zoning RES
Rooms
Basement Full, Partially Finished
Interior
Hot Water Natural Gas
Heating Hot Water, Radiator
Cooling Wall Unit
Fireplaces Number 1
Fireplaces Type Wood
Equipment Built-In Microwave, Dishwasher, Oven - Self Cleaning, Oven - Single, Refrigerator, Stainless Steel Appliances
Fireplace Y
Appliance Built-In Microwave, Dishwasher, Oven - Self Cleaning, Oven - Single, Refrigerator, Stainless Steel Appliances
Heat Source Natural Gas
Laundry Basement
Exterior
Garage Covered Parking
Garage Spaces 3.0
Waterfront N
Water Access N
Roof Type Flat,Rubber
Accessibility None
Parking Type Driveway, Detached Garage
Total Parking Spaces 3
Garage Y
Building
Story 2
Foundation Concrete Perimeter
Sewer Public Sewer
Water Public
Architectural Style Traditional
Level or Stories 2
Additional Building Above Grade, Below Grade
New Construction N
Schools
Elementary Schools Bywood
Middle Schools Beverly Hills
High Schools Upper Darby Senior
School District Upper Darby
Others
Senior Community No
Tax ID 16-04-02230-00
Ownership Fee Simple
SqFt Source Assessor
Special Listing Condition Standard
Read Less Info
Want to know what your home might be worth? Contact us for a FREE valuation!

Our team is ready to help you sell your home for the highest possible price ASAP

Bought with Mohammed S Ullah • BHHS Fox & Roach-Center City Walnut

"My job is to find and attract mastery-based agents to the office, protect the culture, and make sure everyone is happy! "







